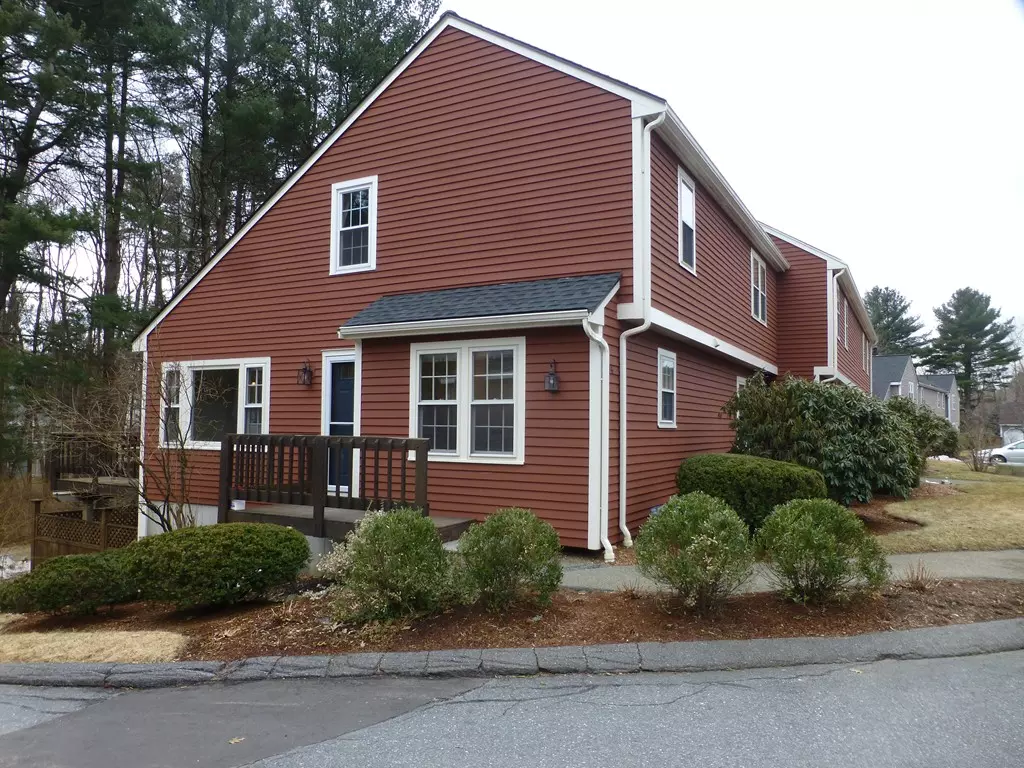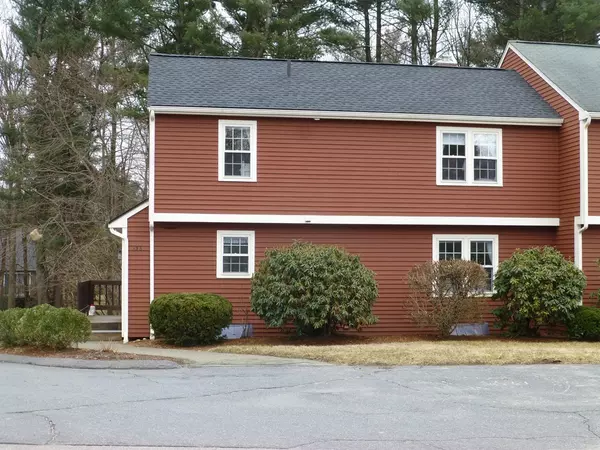$380,000
$379,000
0.3%For more information regarding the value of a property, please contact us for a free consultation.
3 Beds
2 Baths
2,075 SqFt
SOLD DATE : 06/25/2019
Key Details
Sold Price $380,000
Property Type Condo
Sub Type Condominium
Listing Status Sold
Purchase Type For Sale
Square Footage 2,075 sqft
Price per Sqft $183
MLS Listing ID 72473806
Sold Date 06/25/19
Bedrooms 3
Full Baths 2
HOA Fees $640/mo
HOA Y/N true
Year Built 1978
Annual Tax Amount $5,328
Tax Year 2019
Property Description
Applewood Village Three. Updated top to bottom three bedroom unit with many improvements. Feature sheet under paperclip. Rarely do these units come on the market with the wooded setting plus exclusive use of two detached garages. As you enter this unit you are welcomed by freshly painted rooms,hardwood flooring in the kitchen, dining and living rooms.The light and bright open cathedral ceiling floor plan in the dining and living room allows for flexibility with furniture. The 3rd bedroom is on the main floor with a full bath near by. The lower level has many usable spaces; a large family room, office with slider to the back yard, a separate den, and unfinished laundry and updated heating system, hot water tank. Applewood Village offers a pool and 2 tennis courts and a playground , plus lots of common land to walk.
Location
State MA
County Middlesex
Zoning Condo
Direction Rt 111 to Applewood Dr, left to Baldwin, right to Russet, right around garages, unit second bldg
Rooms
Family Room Flooring - Wall to Wall Carpet
Primary Bedroom Level First
Dining Room Cathedral Ceiling(s), Flooring - Hardwood, Window(s) - Picture, Balcony - Exterior, Slider
Kitchen Closet/Cabinets - Custom Built, Flooring - Hardwood, Countertops - Stone/Granite/Solid, Cabinets - Upgraded
Interior
Interior Features Closet, Slider, Den, Office, Internet Available - Broadband
Heating Forced Air, Heat Pump, Electric, Unit Control
Cooling Central Air, Heat Pump
Flooring Tile, Carpet, Hardwood, Flooring - Wall to Wall Carpet
Fireplaces Number 1
Fireplaces Type Living Room
Appliance Range, Dishwasher, Microwave, Refrigerator, Washer, Dryer, Electric Water Heater, Tank Water Heater, Utility Connections for Electric Range, Utility Connections for Electric Dryer
Laundry Electric Dryer Hookup, Washer Hookup, In Basement, In Unit
Exterior
Exterior Feature Rain Gutters
Garage Spaces 2.0
Pool Association, In Ground
Community Features Public Transportation, Shopping, Pool, Tennis Court(s), Walk/Jog Trails, Medical Facility, Highway Access, Public School, T-Station
Utilities Available for Electric Range, for Electric Dryer, Washer Hookup
Waterfront false
Roof Type Shingle
Garage Yes
Building
Story 3
Sewer Private Sewer
Water Well
Schools
Elementary Schools Choice Of 6
Middle Schools Abrjhs
High Schools Abrhs
Others
Pets Allowed Breed Restrictions
Senior Community false
Read Less Info
Want to know what your home might be worth? Contact us for a FREE valuation!

Our team is ready to help you sell your home for the highest possible price ASAP
Bought with Linda Van Emburgh • Barrett Sotheby's International Realty

"My job is to find and attract mastery-based agents to the office, protect the culture, and make sure everyone is happy! "






