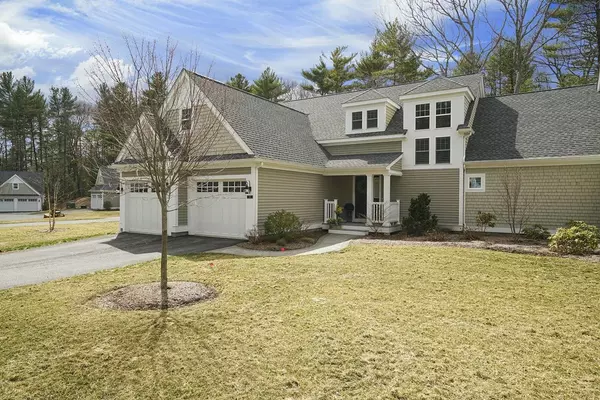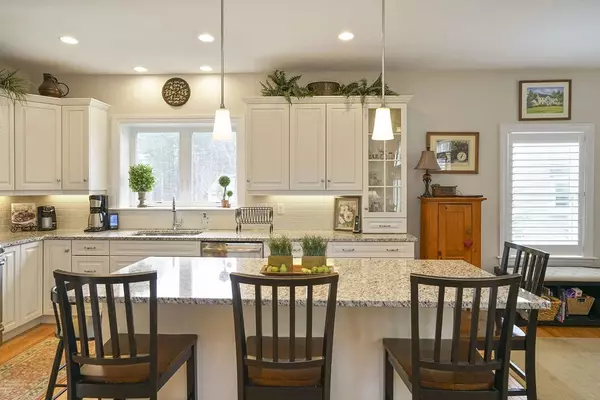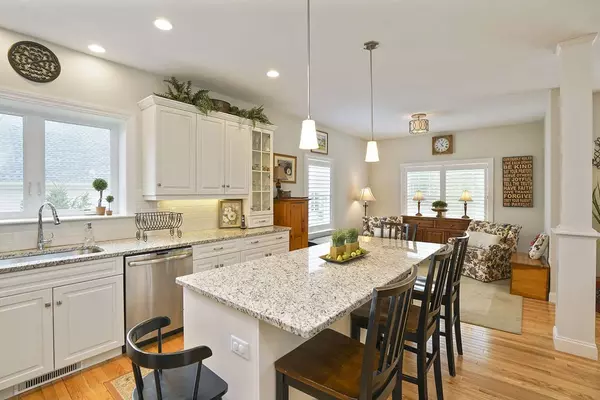$770,000
$770,000
For more information regarding the value of a property, please contact us for a free consultation.
2 Beds
2.5 Baths
2,451 SqFt
SOLD DATE : 06/20/2019
Key Details
Sold Price $770,000
Property Type Condo
Sub Type Condominium
Listing Status Sold
Purchase Type For Sale
Square Footage 2,451 sqft
Price per Sqft $314
MLS Listing ID 72479464
Sold Date 06/20/19
Bedrooms 2
Full Baths 2
Half Baths 1
HOA Fees $672/mo
HOA Y/N true
Year Built 2015
Annual Tax Amount $9,467
Tax Year 2019
Property Description
Welcome to Duxbury Woods.......one of Duxbury's most desirable condominium neighborhoods, conveniently located close to shops, services and highway access. Newer construction, the Fairfield designed plan features 2450 sq ft of open, light filled living. Large kitchen offers light and bright cooking and entertaining space with ample cabinet storage, granite counters, gas stove and stainless "Café" GE appliances. Great room boasts cathedral ceilings, larger sliders to deck and gas fireplace. Signature to comfortable living.....main floor master suite with walk-in closet and full bath. Second floor open loft overlooks great room. Additional bedroom and private office. Enjoy all this community has to offer in this move-in ready home!
Location
State MA
County Plymouth
Zoning Res
Direction Rt. 3 to exit 10, Tremont St. to Deacons Path
Rooms
Family Room Flooring - Hardwood, Lighting - Overhead
Primary Bedroom Level First
Dining Room Flooring - Hardwood
Kitchen Flooring - Hardwood, Countertops - Stone/Granite/Solid, Kitchen Island, Recessed Lighting, Stainless Steel Appliances, Gas Stove, Lighting - Pendant
Interior
Interior Features Closet, Lighting - Overhead, Entrance Foyer, Loft, Home Office
Heating Forced Air, Natural Gas
Cooling Central Air
Flooring Tile, Carpet, Hardwood, Flooring - Wall to Wall Carpet
Fireplaces Number 1
Fireplaces Type Living Room
Appliance Range, Dishwasher, Microwave, Refrigerator, Washer, Dryer, Gas Water Heater, Plumbed For Ice Maker, Utility Connections for Gas Range, Utility Connections for Electric Dryer
Laundry Bathroom - Half, Flooring - Stone/Ceramic Tile, Electric Dryer Hookup, Washer Hookup, First Floor, In Unit
Exterior
Exterior Feature Rain Gutters, Professional Landscaping, Sprinkler System
Garage Spaces 2.0
Community Features Public Transportation, Shopping, Pool
Utilities Available for Gas Range, for Electric Dryer, Washer Hookup, Icemaker Connection
Roof Type Shingle
Total Parking Spaces 2
Garage Yes
Building
Story 2
Sewer Private Sewer
Water Public
Others
Pets Allowed Breed Restrictions
Senior Community false
Read Less Info
Want to know what your home might be worth? Contact us for a FREE valuation!

Our team is ready to help you sell your home for the highest possible price ASAP
Bought with Reggie Irving • Coldwell Banker Residential Brokerage - Duxbury

"My job is to find and attract mastery-based agents to the office, protect the culture, and make sure everyone is happy! "






