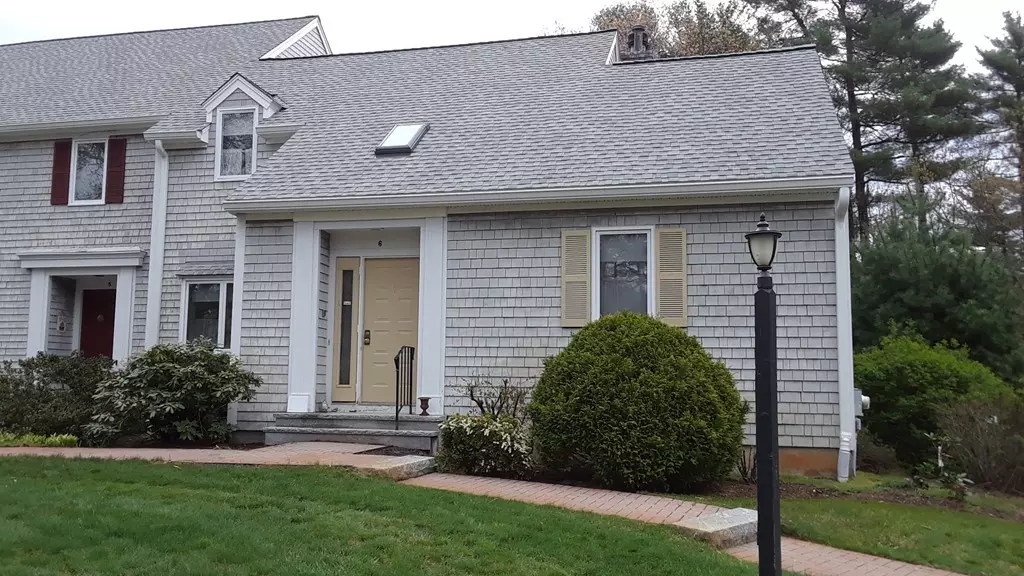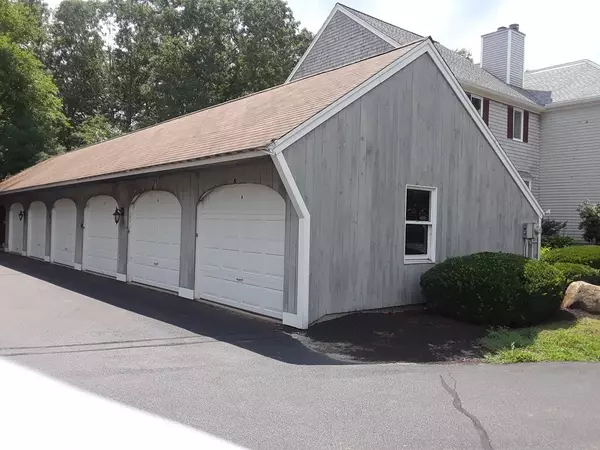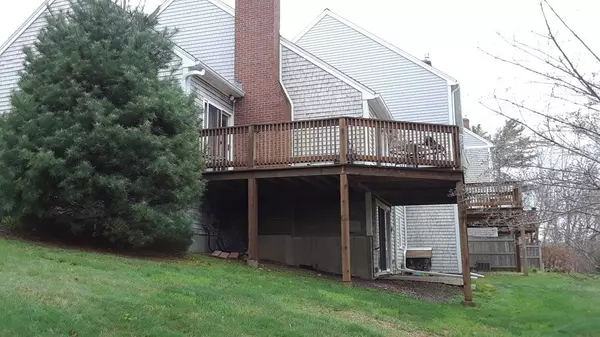$387,500
$410,000
5.5%For more information regarding the value of a property, please contact us for a free consultation.
2 Beds
2.5 Baths
2,480 SqFt
SOLD DATE : 06/27/2019
Key Details
Sold Price $387,500
Property Type Condo
Sub Type Condominium
Listing Status Sold
Purchase Type For Sale
Square Footage 2,480 sqft
Price per Sqft $156
MLS Listing ID 72491801
Sold Date 06/27/19
Bedrooms 2
Full Baths 2
Half Baths 1
HOA Fees $618/mo
HOA Y/N true
Year Built 1981
Annual Tax Amount $5,066
Tax Year 2019
Property Description
FIRST FLOOR MASTER ...Southscape is one of Duxburys most highly desired condo communities. This end unit, situated at the back of Southscape Condominiums, with a detached garage has wooded views from the 300' wraparound deck.. The open living room and dining room area with vaulted ceilings and gas fireplace have access to the deck. Eat in kitchen and separate dining room . Enjoy the 1st floor master bedroom with private bath and walk in closet with sliders to the deck .A second floor bedroom with walk in closet, full bath and loft area is wonderful for guests. The finished lower level with gas fireplace and slider provide over 700' of additional living space. Welcome to coastal Duxbury... convenient location to the highway.
Location
State MA
County Plymouth
Zoning PD
Direction Exit 11 go south on Lincoln St. ,Southscape is on left.Building F is in the back,unit F6 on right
Rooms
Family Room Flooring - Wall to Wall Carpet, Exterior Access
Primary Bedroom Level First
Dining Room Flooring - Laminate, Open Floorplan
Kitchen Flooring - Laminate, Dining Area
Interior
Interior Features Ceiling Fan(s), Balcony - Interior, Loft, Foyer, Wet Bar
Heating Forced Air, Natural Gas
Cooling Central Air
Flooring Carpet, Laminate, Flooring - Wall to Wall Carpet, Flooring - Laminate
Fireplaces Number 2
Fireplaces Type Family Room, Living Room
Appliance Range, Dishwasher, Refrigerator, Washer, Dryer, Electric Water Heater, Utility Connections for Gas Range
Laundry In Basement, In Unit, Washer Hookup
Exterior
Exterior Feature Sprinkler System
Garage Spaces 1.0
Pool Association, In Ground
Community Features Pool, Tennis Court(s), Walk/Jog Trails, Golf, Conservation Area, Highway Access, Marina, Public School
Utilities Available for Gas Range, Washer Hookup
Waterfront Description Beach Front, Ocean, 1 to 2 Mile To Beach, Beach Ownership(Public)
Roof Type Shingle
Total Parking Spaces 1
Garage Yes
Building
Story 3
Sewer Inspection Required for Sale
Water Public
Schools
Elementary Schools Alden
Middle Schools Duxbury Middle
High Schools Duxbury High
Others
Pets Allowed Breed Restrictions
Read Less Info
Want to know what your home might be worth? Contact us for a FREE valuation!

Our team is ready to help you sell your home for the highest possible price ASAP
Bought with Non Member • Non Member Office

"My job is to find and attract mastery-based agents to the office, protect the culture, and make sure everyone is happy! "






