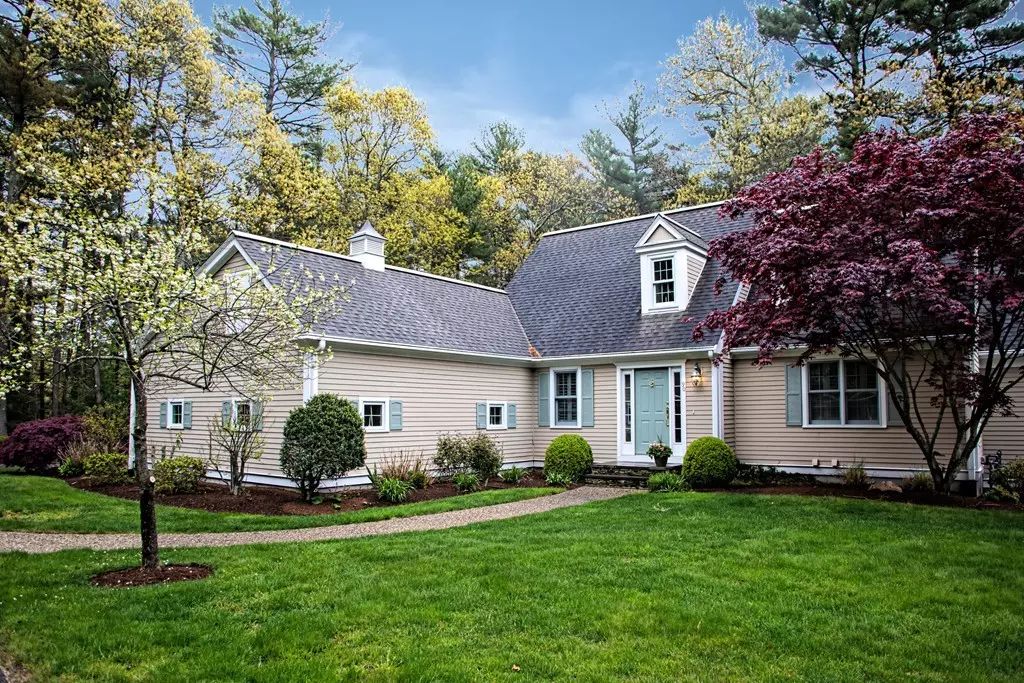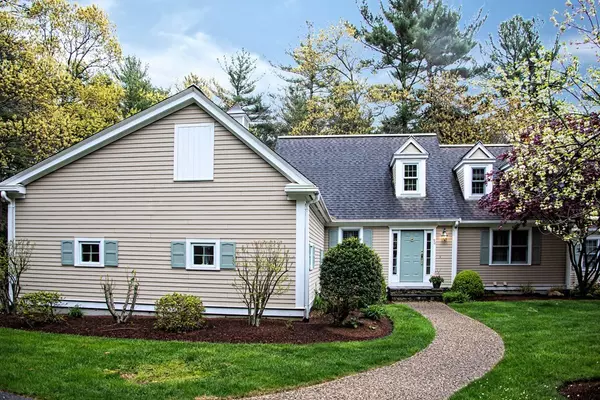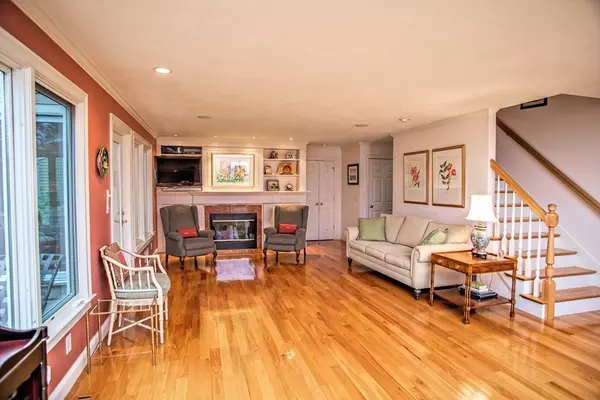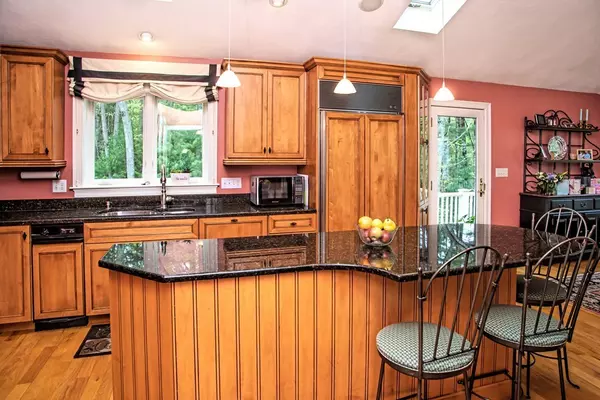$675,000
$699,999
3.6%For more information regarding the value of a property, please contact us for a free consultation.
2 Beds
3.5 Baths
2,246 SqFt
SOLD DATE : 10/10/2019
Key Details
Sold Price $675,000
Property Type Condo
Sub Type Condominium
Listing Status Sold
Purchase Type For Sale
Square Footage 2,246 sqft
Price per Sqft $300
MLS Listing ID 72505782
Sold Date 10/10/19
Bedrooms 2
Full Baths 3
Half Baths 1
HOA Fees $713/mo
HOA Y/N true
Year Built 2001
Annual Tax Amount $8,635
Tax Year 2019
Property Description
Rare opportunity!! Spacious townhome with much sought after 1st floor Master Bedroom! Located in a private location of three homes in desirable Bay Farm Community. Step inside this custom built unit, with gleaming hardwood flooring, an open floor plan is accented by a beatiful designer kitchen with custom cabinets,Subzero Fridge and high end appliances. Perfect for downsizer that still wants the luxury of a home to host extended family, as it offers two second floor bedrooms with a full bath, as well as a large finshed walk out lower level with two additional bedrooms and a full bath. Lovely heated Sun Room, with hardwood that steps out onto a wrap around deck offering the privacy of a single family home. You will not find another townhome in Duxbury that offers all that this unit can and also enjoy the amenities and luxury that Bay Farm includes.
Location
State MA
County Plymouth
Zoning RC
Direction Tremont to Woodridge to Bay farm Rd to Humphreys
Rooms
Family Room Flooring - Hardwood, Exterior Access, Open Floorplan, Recessed Lighting
Primary Bedroom Level First
Dining Room Flooring - Hardwood, Deck - Exterior, Exterior Access, High Speed Internet Hookup, Open Floorplan, Recessed Lighting
Kitchen Flooring - Hardwood, Countertops - Stone/Granite/Solid, Kitchen Island, Cabinets - Upgraded, Open Floorplan, Recessed Lighting, Stainless Steel Appliances, Gas Stove
Interior
Interior Features Bathroom - Full, Bathroom, Bonus Room, Home Office, Bedroom, Internet Available - Broadband
Heating Forced Air, Natural Gas
Cooling Central Air
Flooring Tile, Carpet, Hardwood, Flooring - Stone/Ceramic Tile, Flooring - Wall to Wall Carpet
Fireplaces Number 1
Fireplaces Type Family Room
Appliance Oven, Dishwasher, Refrigerator, Gas Water Heater, Utility Connections for Gas Range, Utility Connections for Gas Oven, Utility Connections for Gas Dryer
Laundry First Floor, In Unit
Exterior
Exterior Feature Outdoor Shower, Rain Gutters, Professional Landscaping, Sprinkler System
Garage Spaces 2.0
Community Features Public Transportation, Shopping, Pool, Tennis Court(s), Walk/Jog Trails, Highway Access, House of Worship, Public School
Utilities Available for Gas Range, for Gas Oven, for Gas Dryer
Waterfront Description Beach Front, Bay, Ocean, Beach Ownership(Public)
Total Parking Spaces 2
Garage Yes
Building
Story 2
Sewer Private Sewer
Water Public
Schools
Elementary Schools Alden
Middle Schools Dms
High Schools Dhs
Read Less Info
Want to know what your home might be worth? Contact us for a FREE valuation!

Our team is ready to help you sell your home for the highest possible price ASAP
Bought with Liz Bone Team • South Shore Sotheby's International Realty

"My job is to find and attract mastery-based agents to the office, protect the culture, and make sure everyone is happy! "






