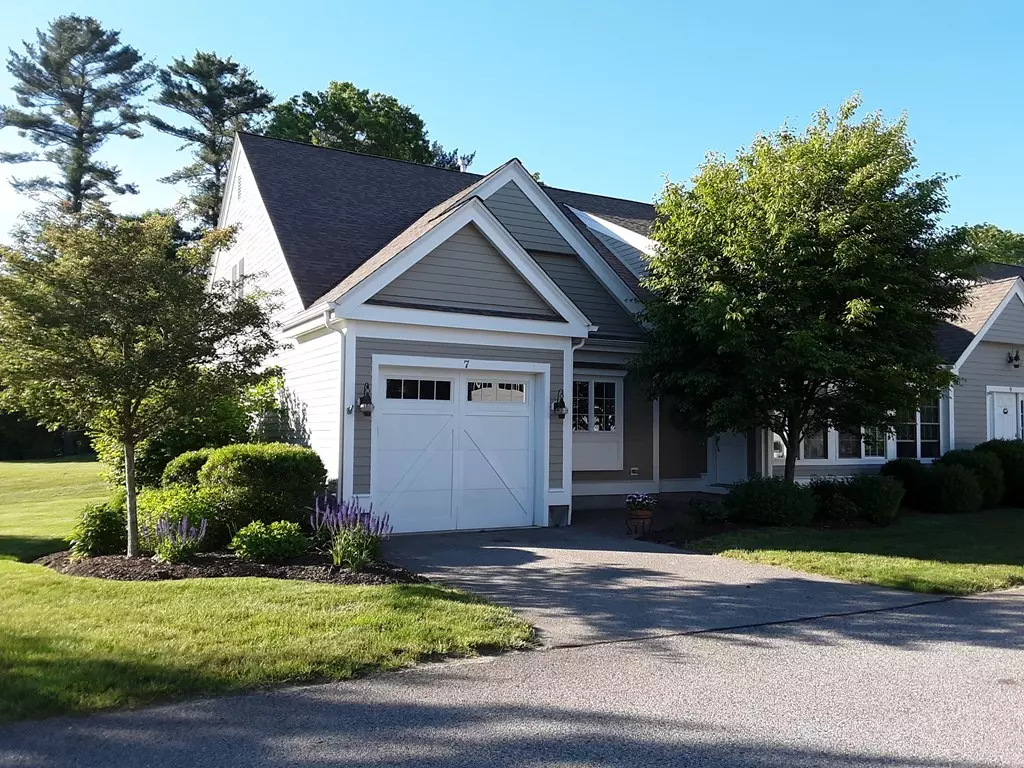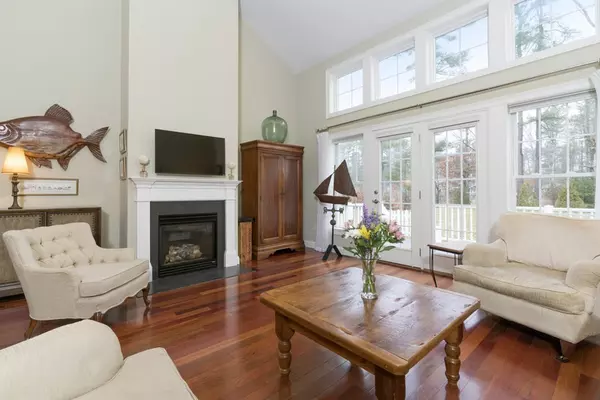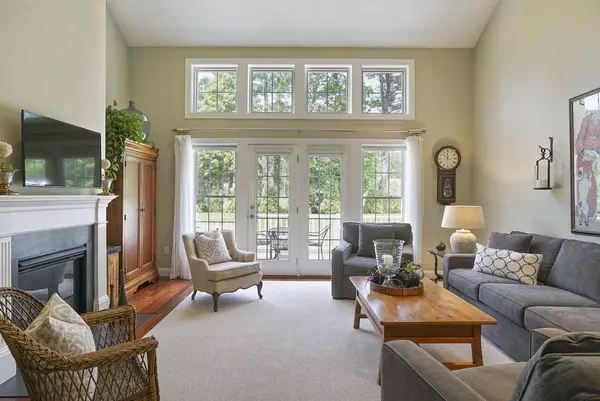$550,000
$569,900
3.5%For more information regarding the value of a property, please contact us for a free consultation.
2 Beds
2 Baths
1,847 SqFt
SOLD DATE : 09/19/2019
Key Details
Sold Price $550,000
Property Type Condo
Sub Type Condominium
Listing Status Sold
Purchase Type For Sale
Square Footage 1,847 sqft
Price per Sqft $297
MLS Listing ID 72518869
Sold Date 09/19/19
Bedrooms 2
Full Baths 2
HOA Fees $399/mo
HOA Y/N true
Year Built 2010
Annual Tax Amount $5,639
Tax Year 2019
Property Description
Welcome to Duxbury Estates where life is easy. Move right in to this end unit, state of the art newer condominium facing quiet pastoral land. Fabulous open concept living with Brazilian Cherry wood flooring throughout the 1st floor. Lovely white cabinetry kitchen open to dramatic vaulted ceiling with gas fireplace and french doors leading to entertainment size deck. Desirable first floor master bedroom with walls of windows, double closet and adjacent full bath. The second level includes engineered hardwood flooring highlighting a spacious family room with a balcony over-looking living room. There is a lovely second bedroom and second full bath to compliment the living space and providing privacy for guests. Easy access for commuting options and all your shopping needs.
Location
State MA
County Plymouth
Zoning res
Direction Summer Street (Rt 53) to Carriage Lane. Across from Birch Street and Bravender Street.
Rooms
Family Room Flooring - Laminate
Primary Bedroom Level Main
Dining Room Flooring - Hardwood
Kitchen Flooring - Hardwood, Countertops - Stone/Granite/Solid
Interior
Interior Features Vestibule
Heating Forced Air, Natural Gas
Cooling Central Air
Flooring Wood, Tile, Hardwood, Wood Laminate, Flooring - Stone/Ceramic Tile, Flooring - Wall to Wall Carpet
Fireplaces Number 1
Fireplaces Type Living Room
Appliance Range, Dishwasher, Microwave, Refrigerator, Gas Water Heater, Utility Connections for Gas Range, Utility Connections for Gas Oven
Laundry Flooring - Stone/Ceramic Tile, First Floor, In Unit
Exterior
Garage Spaces 1.0
Community Features Shopping, Pool, Tennis Court(s), Walk/Jog Trails, Golf, Medical Facility, Conservation Area, Highway Access, House of Worship, Marina, Public School
Utilities Available for Gas Range, for Gas Oven
Roof Type Shingle
Total Parking Spaces 1
Garage Yes
Building
Story 2
Sewer Private Sewer
Water Public
Others
Pets Allowed Yes
Acceptable Financing Contract
Listing Terms Contract
Read Less Info
Want to know what your home might be worth? Contact us for a FREE valuation!

Our team is ready to help you sell your home for the highest possible price ASAP
Bought with Marcia Solberg • South Shore Sotheby's International Realty

"My job is to find and attract mastery-based agents to the office, protect the culture, and make sure everyone is happy! "






