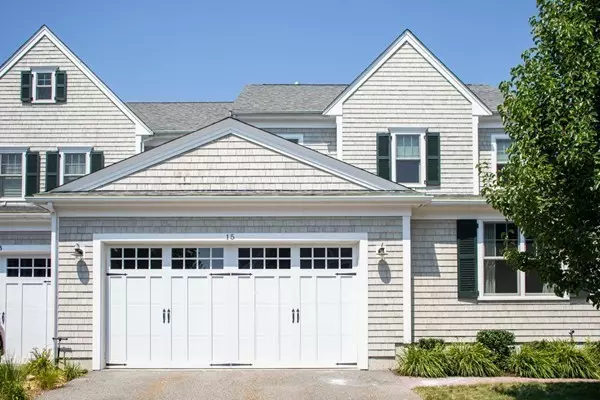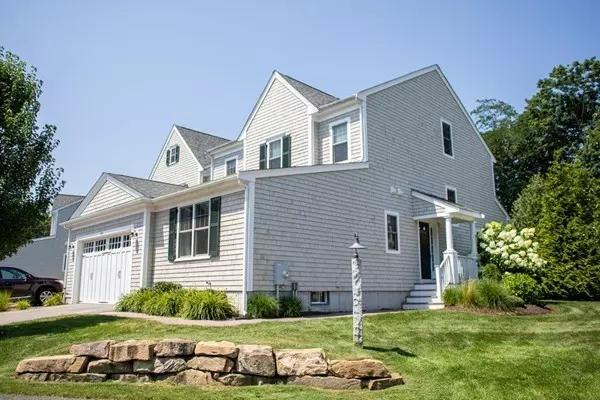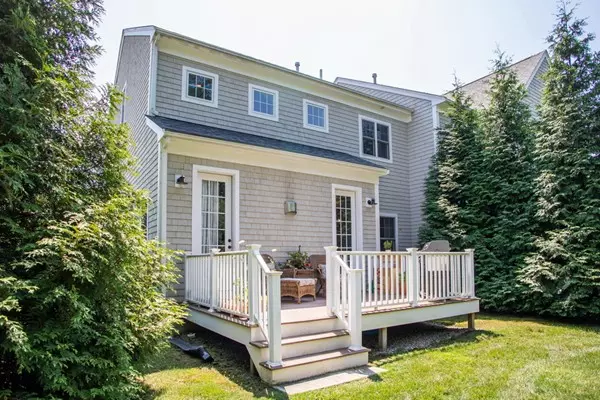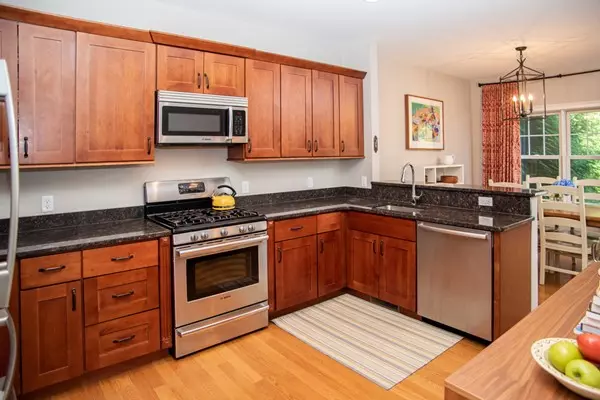$569,000
$569,000
For more information regarding the value of a property, please contact us for a free consultation.
3 Beds
2.5 Baths
2,119 SqFt
SOLD DATE : 09/27/2019
Key Details
Sold Price $569,000
Property Type Condo
Sub Type Condominium
Listing Status Sold
Purchase Type For Sale
Square Footage 2,119 sqft
Price per Sqft $268
MLS Listing ID 72543722
Sold Date 09/27/19
Bedrooms 3
Full Baths 2
Half Baths 1
HOA Fees $361/mo
HOA Y/N true
Year Built 2012
Annual Tax Amount $7,531
Tax Year 2019
Lot Size 0.660 Acres
Acres 0.66
Property Description
Welcome to the “The Reserve At Duxbury”. Michael Giuliano constructed condo with the lowest monthly fees in town. This quaint, 20 unit complex is located on a cul-de-sac, nestled on an 18+ acre site with walking trails. This premium unit features an expanded floor plan that increased the square footage from 1885-2119 . FIRST FLOOR MASTER SUITE, two additional, spacious 2nd floor bedrooms, a living room with a gas fireplace, upstairs also features a family room and office. The kitchen boasts solid birch cabinets, stainless steel appliances, Bosch dishwasher, and granite. Quality craftsmanship throughout. The third floor walk-up attic and full basement offer prime opportunity for future expansion,. Laundry is located on the first floor making this a great opportunity for one level living with ample room to accommodate guests! Two car attached garage, central air, beautiful deck for entertaining, close to beaches, schools, and all the amenities that Duxbury has to offer. Move in ready!
Location
State MA
County Plymouth
Zoning R
Direction Rt 3A Enterprise Street to Reserve Way
Rooms
Family Room Flooring - Wood, Window(s) - Bay/Bow/Box, High Speed Internet Hookup, Gas Stove, Lighting - Overhead
Primary Bedroom Level First
Dining Room Flooring - Wood, Window(s) - Picture
Kitchen Flooring - Wood, Countertops - Stone/Granite/Solid, Breakfast Bar / Nook, Stainless Steel Appliances, Gas Stove, Lighting - Overhead
Interior
Interior Features Office
Heating Baseboard, Natural Gas
Cooling Central Air
Flooring Wood, Tile, Carpet, Flooring - Wood
Fireplaces Number 1
Fireplaces Type Living Room
Appliance Range, Microwave, Refrigerator, Washer, Dryer, ENERGY STAR Qualified Dishwasher, Gas Water Heater, Plumbed For Ice Maker, Utility Connections for Gas Range, Utility Connections for Gas Oven, Utility Connections for Electric Dryer
Laundry First Floor, In Unit
Exterior
Exterior Feature Decorative Lighting, Rain Gutters
Garage Spaces 2.0
Community Features Public Transportation, Shopping, Tennis Court(s), Park, Walk/Jog Trails, Golf, Medical Facility, Conservation Area, Highway Access, House of Worship, Marina, Public School
Utilities Available for Gas Range, for Gas Oven, for Electric Dryer, Icemaker Connection
Waterfront Description Beach Front, Bay, Harbor, Ocean, 1 to 2 Mile To Beach, Beach Ownership(Public)
Roof Type Shingle
Total Parking Spaces 2
Garage Yes
Building
Story 2
Sewer Private Sewer
Water Public
Schools
Elementary Schools Chandler-Alden
Middle Schools Dms
High Schools Dhs
Others
Pets Allowed Breed Restrictions
Senior Community false
Read Less Info
Want to know what your home might be worth? Contact us for a FREE valuation!

Our team is ready to help you sell your home for the highest possible price ASAP
Bought with Kristen Frazier • Portside Real Estate LLC- Marshfield

"My job is to find and attract mastery-based agents to the office, protect the culture, and make sure everyone is happy! "






