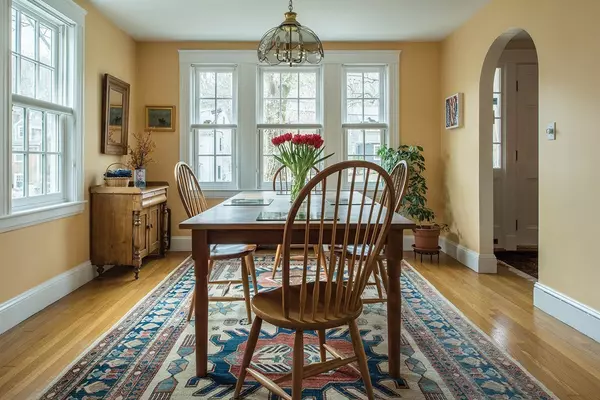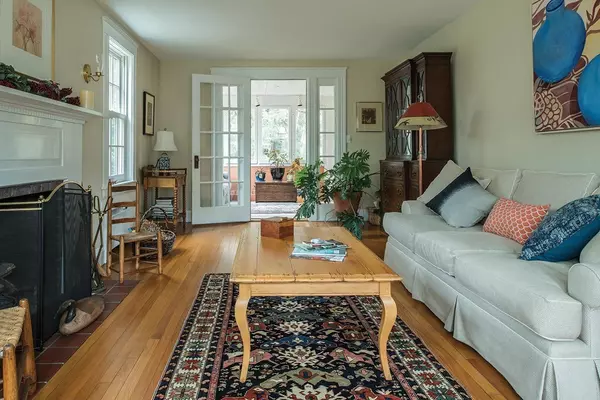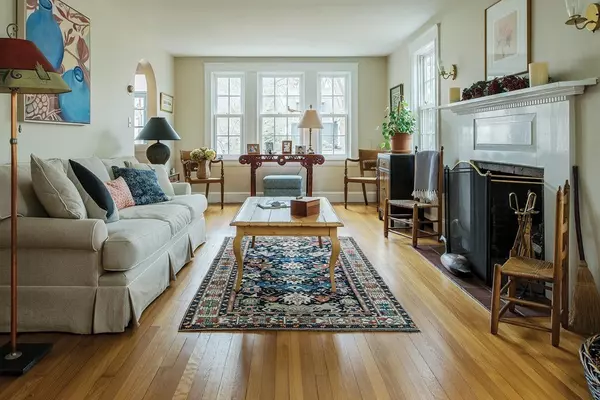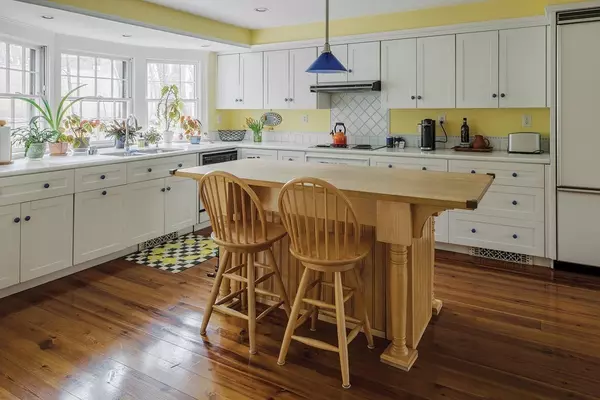$1,350,000
$1,149,000
17.5%For more information regarding the value of a property, please contact us for a free consultation.
4 Beds
1.5 Baths
2,106 SqFt
SOLD DATE : 07/09/2018
Key Details
Sold Price $1,350,000
Property Type Single Family Home
Sub Type Single Family Residence
Listing Status Sold
Purchase Type For Sale
Square Footage 2,106 sqft
Price per Sqft $641
Subdivision Newton Highlands
MLS Listing ID 72286134
Sold Date 07/09/18
Style Colonial
Bedrooms 4
Full Baths 1
Half Baths 1
Year Built 1923
Annual Tax Amount $8,192
Tax Year 2018
Lot Size 6,098 Sqft
Acres 0.14
Property Description
Classic 1920's New England Colonial filled with warmth and charm in an outstanding location. Good flow and open space on the first floor, which includes a large living room with a fireplace and lots of natural light; an expanded and updated kitchen, lovely dining room with built-ins, a cozy den and a half bathroom. Upstairs are four corner bedrooms and a full bathroom with a tub/shower. Hardwood floors, high ceilings, and oversized windows give this home a feeling of quality. There is a big family room on the lower level. Central air. New replacement windows. One car attached garage parking, and a driveway with double width parking. Small but private yard in the rear. Short distance to Whole Foods; shops, restaurants, and the "T" in Newton Highlands. Cold Spring Park, with playgrounds, nature trails and tennis, is right across the street. Bus or walk to recently completed Zervas Elementary School. Move in condition. Easy to show!!
Location
State MA
County Middlesex
Area Newton Highlands
Zoning SR2
Direction Between Duncklee and Ipswich, near entrance to Cold Spring Park
Rooms
Family Room Flooring - Hardwood
Basement Full, Partially Finished
Primary Bedroom Level Second
Dining Room Flooring - Hardwood
Kitchen Closet/Cabinets - Custom Built, Flooring - Hardwood, Countertops - Stone/Granite/Solid
Interior
Interior Features Play Room
Heating Central, Hot Water, Steam, Oil
Cooling Central Air
Flooring Hardwood
Fireplaces Number 1
Fireplaces Type Living Room
Appliance Range, Dishwasher, Disposal, Microwave, Refrigerator, Washer, Dryer, Gas Water Heater, Utility Connections for Electric Range, Utility Connections for Electric Oven, Utility Connections for Gas Dryer, Utility Connections for Electric Dryer
Laundry In Basement
Exterior
Garage Spaces 1.0
Community Features Public Transportation, Shopping, Tennis Court(s), Park, Conservation Area, Public School, T-Station
Utilities Available for Electric Range, for Electric Oven, for Gas Dryer, for Electric Dryer
Roof Type Shingle
Total Parking Spaces 3
Garage Yes
Building
Lot Description Wooded, Level
Foundation Concrete Perimeter
Sewer Public Sewer
Water Public
Schools
Elementary Schools Zervas Elem.
Middle Schools Oak Hill Ms
High Schools South Hs
Others
Acceptable Financing Contract
Listing Terms Contract
Read Less Info
Want to know what your home might be worth? Contact us for a FREE valuation!

Our team is ready to help you sell your home for the highest possible price ASAP
Bought with Anne Fantasia • Gibson Sotheby's International Realty

"My job is to find and attract mastery-based agents to the office, protect the culture, and make sure everyone is happy! "






