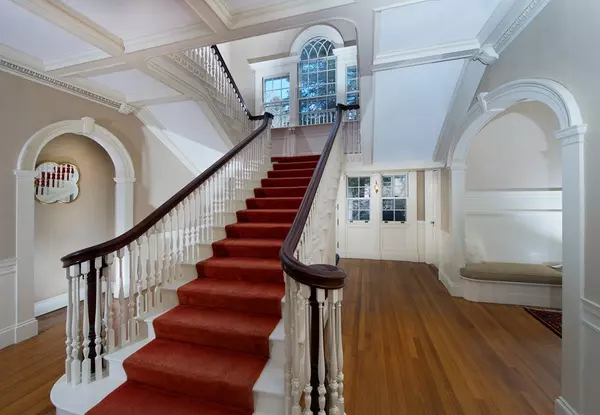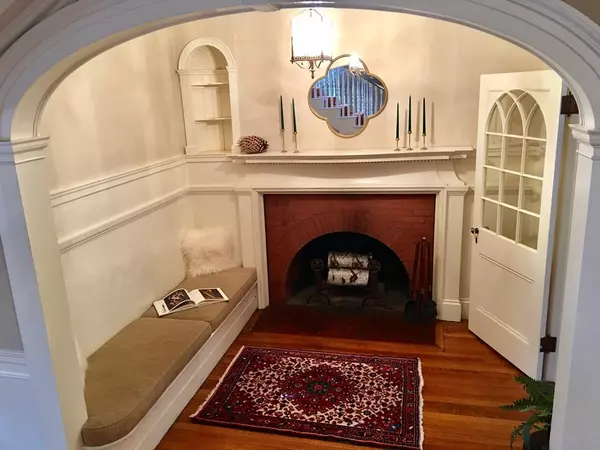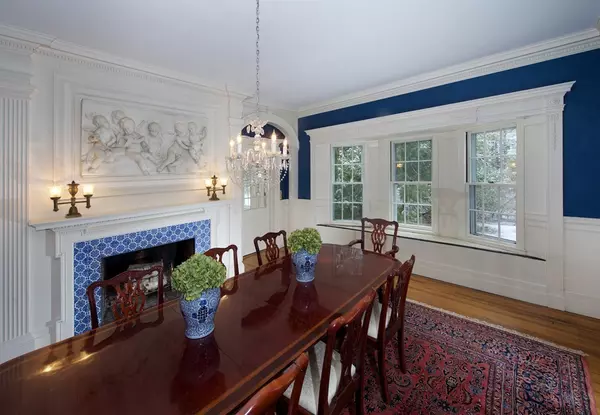$2,745,000
$2,950,000
6.9%For more information regarding the value of a property, please contact us for a free consultation.
6 Beds
3.5 Baths
5,391 SqFt
SOLD DATE : 07/16/2018
Key Details
Sold Price $2,745,000
Property Type Single Family Home
Sub Type Single Family Residence
Listing Status Sold
Purchase Type For Sale
Square Footage 5,391 sqft
Price per Sqft $509
MLS Listing ID 72286814
Sold Date 07/16/18
Style Colonial
Bedrooms 6
Full Baths 3
Half Baths 1
Year Built 1900
Annual Tax Amount $21,537
Tax Year 2017
Lot Size 0.690 Acres
Acres 0.69
Property Description
Do not miss one of the most beautiful properties on West Newton Hill! Modeled after the Longfellow House in Cambridge, this stunning Georgian Revival is a feast for the eyes. There is no word but “spectacular” to describe the architectural details of the interior and exterior of the house with its columns, pilasters, arched entryways, Palladian and fan windows, and fireplaces. From the decorative windows surrounding the doors in the Vestibule to the gorgeous Bridal Staircase and coffered ceiling embellished with carved motifs in the Foyer, you instantly understand the masterpiece you are entering. Of special note is the Inglenook off the Foyer, the 3rd floor 2-Bedroom Suite, the Widow’s Walk, and the Porte Cochere. To quote the Mass Historical Commission, “This building is by far the most ornate example of early 20th century architecture in the area.” Yet, it is welcoming and comfortable, the perfect place to create many wonderful memories with family and friends.
Location
State MA
County Middlesex
Area West Newton
Zoning SR1
Direction Commonwealth Ave to Chestnut Street
Rooms
Family Room Flooring - Wall to Wall Carpet
Basement Full, Bulkhead, Sump Pump, Unfinished
Primary Bedroom Level Second
Dining Room Closet/Cabinets - Custom Built, Flooring - Hardwood, Window(s) - Bay/Bow/Box, Wainscoting
Kitchen Flooring - Stone/Ceramic Tile, Pantry, Countertops - Stone/Granite/Solid, Breakfast Bar / Nook, Exterior Access, Recessed Lighting, Slider, Gas Stove, Peninsula
Interior
Interior Features Coffered Ceiling(s), Wainscoting, Closet, Closet/Cabinets - Custom Built, Bathroom - Full, Bathroom - With Tub & Shower, Entrance Foyer, Office, Sun Room, Bonus Room, Bedroom, Bathroom
Heating Gravity, Hot Water, Oil, Fireplace(s)
Cooling Window Unit(s)
Flooring Hardwood, Flooring - Hardwood, Flooring - Stone/Ceramic Tile, Flooring - Wall to Wall Carpet
Fireplaces Number 6
Fireplaces Type Dining Room, Family Room, Living Room, Master Bedroom
Appliance Gas Water Heater, Plumbed For Ice Maker, Utility Connections for Gas Range, Utility Connections for Electric Oven, Utility Connections for Electric Dryer
Laundry Washer Hookup
Exterior
Exterior Feature Rain Gutters, Sprinkler System
Community Features Golf, Highway Access, Public School
Utilities Available for Gas Range, for Electric Oven, for Electric Dryer, Washer Hookup, Icemaker Connection
Roof Type Shingle
Total Parking Spaces 4
Garage No
Building
Lot Description Level
Foundation Stone
Sewer Public Sewer
Water Public
Schools
Elementary Schools Peirce
Middle Schools Day
High Schools Newton North
Read Less Info
Want to know what your home might be worth? Contact us for a FREE valuation!

Our team is ready to help you sell your home for the highest possible price ASAP
Bought with Demeo Realty Group • Coldwell Banker Residential Brokerage - Newton - Centre St.

"My job is to find and attract mastery-based agents to the office, protect the culture, and make sure everyone is happy! "






