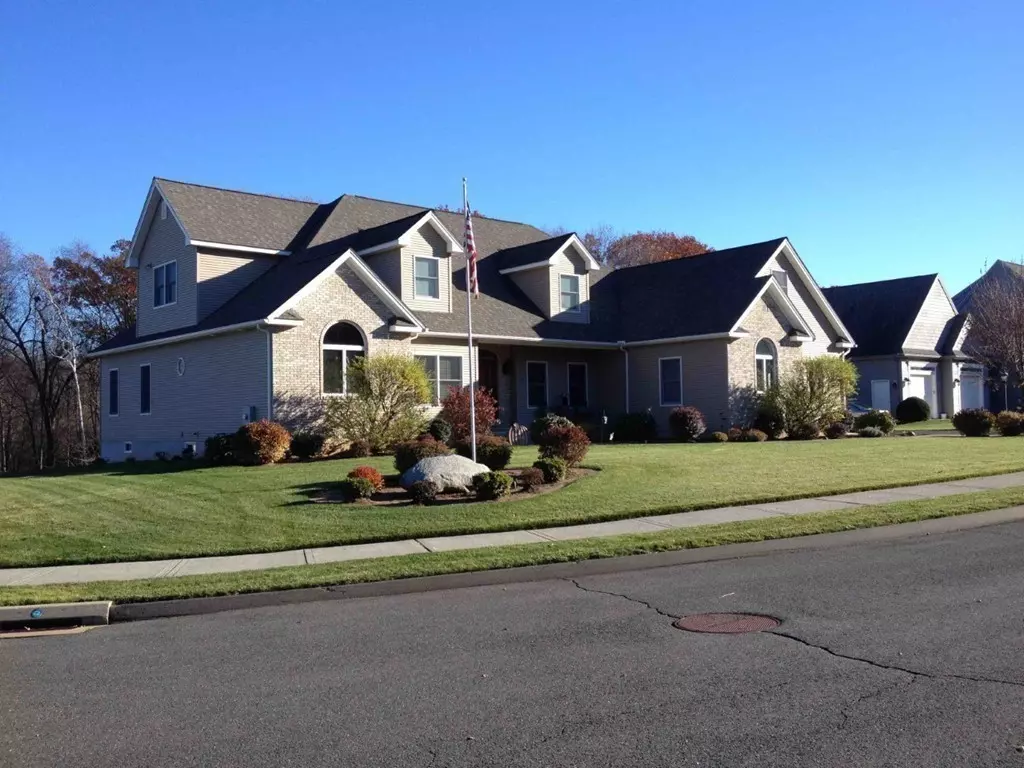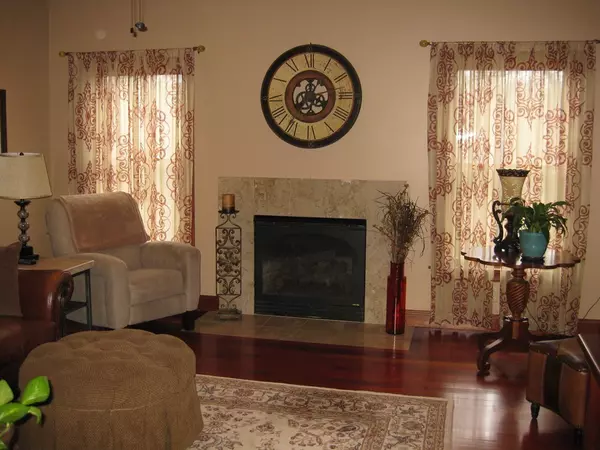$580,000
$619,900
6.4%For more information regarding the value of a property, please contact us for a free consultation.
4 Beds
4 Baths
4,141 SqFt
SOLD DATE : 08/17/2018
Key Details
Sold Price $580,000
Property Type Single Family Home
Sub Type Single Family Residence
Listing Status Sold
Purchase Type For Sale
Square Footage 4,141 sqft
Price per Sqft $140
MLS Listing ID 72289407
Sold Date 08/17/18
Style Contemporary
Bedrooms 4
Full Baths 3
Half Baths 2
HOA Y/N false
Year Built 2003
Annual Tax Amount $8,148
Tax Year 2017
Lot Size 0.860 Acres
Acres 0.86
Property Description
This Tuscan inspired home is both grand and inviting, featuring bold archways, Brazilian cherry flooring and 9' ceilings. This quality, custom built, home includes numerous high-end finishes and amenities. The gourmet kitchen features custom cherry cabinetry, granite center island and peninsula/bar, 5-burner gas cook-top and double ovens. The family room features a gas fireplace, double patio doors and leads to both the sunroom and kitchen. The arched entrances also welcome you into the formal dining room and cozy living room. The first floor master bedroom en suite features a walk-in closet and spa-like bath including a jacuzzi tub, shower and double vanity sink. The first floor also integrates a home office, laundry room and two half baths. The second floor features two bedrooms, two full baths and possible fourth bedroom/bonus room (18'x26'). The immense walk-out basement, adds 2900 sf of additional space. The home has two-zone HydroAir system. Located in desirable neighborhood.
Location
State MA
County Hampden
Area Feeding Hills
Zoning AGR
Direction N. West Street or North Street to Coyote to Hemlock Ridge
Rooms
Family Room Ceiling Fan(s), Flooring - Hardwood
Basement Full, Walk-Out Access, Interior Entry, Garage Access, Concrete, Unfinished
Primary Bedroom Level Main
Dining Room Flooring - Hardwood
Kitchen Flooring - Hardwood, Dining Area, Countertops - Stone/Granite/Solid, Kitchen Island, Cabinets - Upgraded, Peninsula
Interior
Interior Features Ceiling Fan(s), Bathroom - Half, Countertops - Stone/Granite/Solid, Home Office, Sun Room, Bonus Room, Bathroom, Central Vacuum, Wired for Sound
Heating Natural Gas, Hydro Air
Cooling Central Air
Flooring Tile, Carpet, Hardwood, Stone / Slate, Flooring - Hardwood, Flooring - Wall to Wall Carpet, Flooring - Stone/Ceramic Tile
Fireplaces Number 2
Fireplaces Type Family Room, Living Room
Appliance Oven, Dishwasher, Disposal, Microwave, Countertop Range, Refrigerator, Washer, Dryer, Vacuum System, Gas Water Heater, Tank Water Heaterless, Utility Connections for Gas Range, Utility Connections for Electric Oven, Utility Connections for Gas Dryer
Laundry Closet/Cabinets - Custom Built, Flooring - Stone/Ceramic Tile, Main Level, Gas Dryer Hookup, Washer Hookup, First Floor
Exterior
Garage Spaces 3.0
Community Features Public Transportation, Shopping, Park, Golf, House of Worship, Public School, Sidewalks
Utilities Available for Gas Range, for Electric Oven, for Gas Dryer, Washer Hookup
Waterfront false
Roof Type Shingle
Total Parking Spaces 6
Garage Yes
Building
Lot Description Cul-De-Sac, Gentle Sloping
Foundation Concrete Perimeter
Sewer Public Sewer
Water Public
Others
Senior Community false
Acceptable Financing Contract
Listing Terms Contract
Read Less Info
Want to know what your home might be worth? Contact us for a FREE valuation!

Our team is ready to help you sell your home for the highest possible price ASAP
Bought with Elizabeth Grimaldi • Grimaldi & Burzdak, Rltrs, Inc

"My job is to find and attract mastery-based agents to the office, protect the culture, and make sure everyone is happy! "






