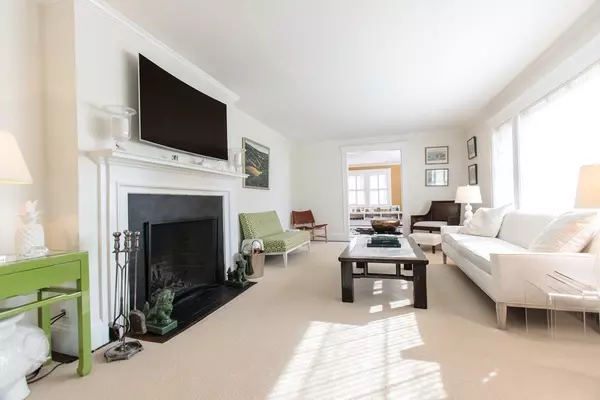$1,140,750
$1,249,000
8.7%For more information regarding the value of a property, please contact us for a free consultation.
4 Beds
2.5 Baths
2,640 SqFt
SOLD DATE : 06/29/2018
Key Details
Sold Price $1,140,750
Property Type Single Family Home
Sub Type Single Family Residence
Listing Status Sold
Purchase Type For Sale
Square Footage 2,640 sqft
Price per Sqft $432
MLS Listing ID 72290205
Sold Date 06/29/18
Style Colonial
Bedrooms 4
Full Baths 2
Half Baths 1
HOA Fees $25/ann
HOA Y/N true
Year Built 1920
Annual Tax Amount $11,355
Tax Year 2018
Lot Size 0.570 Acres
Acres 0.57
Property Description
Step inside this quintessential Dutch Colonial built in 1920 set on .57 acres in the coveted Country Club area of Weston. This enchanting home has been meticulously cared for and beautifully updated blending the old world charm with today’s modern amenities. From the renovated kitchen featuring an inviting breakfast area with built-in banquette and stainless steel appliances, the elegant powder room, oversized butler’s pantry leading to a spacious dining room and sunroom with beamed ceiling accents for all your entertaining needs to the sun-filled living room and family room with picturesque views of the golf course, this home has it all! The second level features 4 bedrooms and 2 full baths with stunning refinished wood floors. This home is move in ready and strategically located on the South Side steps from elementary schools, recreation center, library, fields, playgrounds and Weston Center topped off with quick easy access to 95 and Mass Pike.
Location
State MA
County Middlesex
Zoning SFR
Direction Wellesley Street to Meadowbrook Road
Rooms
Family Room Flooring - Hardwood
Basement Unfinished
Primary Bedroom Level Second
Dining Room Flooring - Hardwood, French Doors, Slider
Kitchen Flooring - Hardwood, Dining Area, Pantry, Countertops - Stone/Granite/Solid, Breakfast Bar / Nook, Exterior Access, Recessed Lighting, Remodeled, Stainless Steel Appliances
Interior
Interior Features Ceiling Fan(s), Beamed Ceilings, Slider, Sun Room
Heating Baseboard, Oil
Cooling Central Air
Flooring Wood, Tile, Stone / Slate
Fireplaces Number 1
Fireplaces Type Living Room
Appliance Range, Refrigerator, Wine Refrigerator, Oil Water Heater, Utility Connections for Electric Oven, Utility Connections for Electric Dryer
Laundry In Basement
Exterior
Exterior Feature Rain Gutters, Professional Landscaping, Sprinkler System
Garage Spaces 2.0
Community Features Public Transportation, Golf, Highway Access, Private School, Public School
Utilities Available for Electric Oven, for Electric Dryer
Waterfront false
Roof Type Shingle
Total Parking Spaces 3
Garage Yes
Building
Foundation Stone
Sewer Private Sewer
Water Public
Schools
Elementary Schools Weston
Middle Schools Weston
High Schools Weston High
Read Less Info
Want to know what your home might be worth? Contact us for a FREE valuation!

Our team is ready to help you sell your home for the highest possible price ASAP
Bought with The Shulkin Wilk Group • Benoit Mizner Simon & Co. - Weston - Boston Post Rd.

"My job is to find and attract mastery-based agents to the office, protect the culture, and make sure everyone is happy! "






