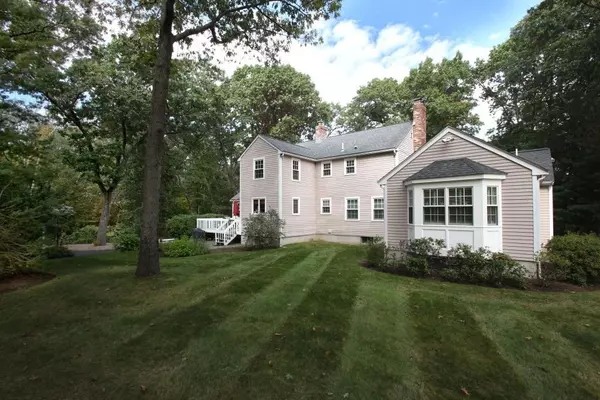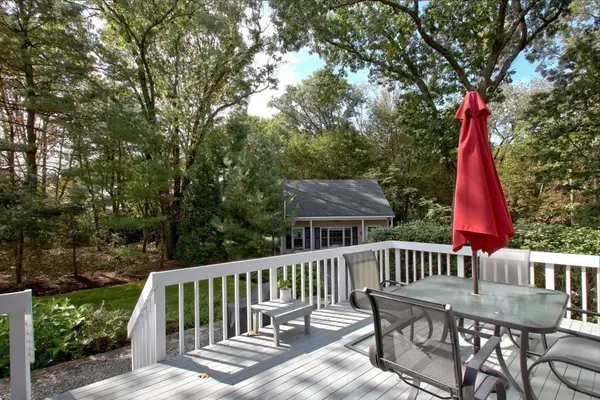$983,100
$1,025,000
4.1%For more information regarding the value of a property, please contact us for a free consultation.
5 Beds
4 Baths
3,030 SqFt
SOLD DATE : 06/29/2018
Key Details
Sold Price $983,100
Property Type Single Family Home
Sub Type Single Family Residence
Listing Status Sold
Purchase Type For Sale
Square Footage 3,030 sqft
Price per Sqft $324
MLS Listing ID 72298235
Sold Date 06/29/18
Style Garrison
Bedrooms 5
Full Baths 3
Half Baths 2
HOA Y/N false
Year Built 1986
Annual Tax Amount $9,694
Tax Year 2018
Lot Size 1.210 Acres
Acres 1.21
Property Description
IDEAL LOCATION and IDYLLIC SETTING close to Natick and Wellesley town centers, Wellesley College, and highly-rated Lilja Elementary School! Follow the lampposts along the winding private drive to find this lovely Colonial nestled on a beautifully landscaped 1.21 acre lot adjacent to undisturbed woods, providing both privacy and room to play. Two master bedrooms, one up and one down. The spectacular FIRST-FLOOR MASTER SUITE addition provides your own private retreat, with cathedral ceilings, walk-in closet, and spa-like bath. Eat-in kitchen opens to family room featuring vaulted ceiling, stone fireplace and window seat. Upstairs level includes 2 full baths, and 4 bedrooms, with tranquil views from each room. Storage galore available in the walk-up attic. BONUS: a charming detached 500+ sq. ft. "cottage" finished with cork floor, electric baseboard heating, and 1/2 bath, perfectly suited for a private office or yoga, artist or exercise studio. A home to last a lifetime!
Location
State MA
County Middlesex
Zoning RSC
Direction College to Rolling Lane to Meredith Path (private drive) - please park in cul de sac for open houses
Rooms
Family Room Cathedral Ceiling(s), Ceiling Fan(s), Flooring - Hardwood, Window(s) - Bay/Bow/Box, Deck - Exterior
Basement Full, Interior Entry, Garage Access, Concrete, Unfinished
Primary Bedroom Level Main
Dining Room Flooring - Hardwood
Kitchen Flooring - Hardwood, Dining Area, Countertops - Stone/Granite/Solid, Stainless Steel Appliances
Interior
Interior Features Bathroom - Half, Attic Access, Home Office-Separate Entry
Heating Forced Air, Radiant, Oil, Electric
Cooling Central Air
Flooring Tile, Carpet, Marble, Hardwood
Fireplaces Number 2
Fireplaces Type Family Room, Living Room
Appliance Range, Dishwasher, Disposal, Microwave, Refrigerator, Washer, Dryer, Plumbed For Ice Maker, Utility Connections for Electric Range, Utility Connections for Electric Oven, Utility Connections for Electric Dryer
Laundry Main Level, Electric Dryer Hookup, First Floor, Washer Hookup
Exterior
Exterior Feature Rain Gutters, Professional Landscaping, Sprinkler System, Stone Wall
Garage Spaces 2.0
Community Features Public Transportation, Shopping, Conservation Area, Highway Access, Public School, University
Utilities Available for Electric Range, for Electric Oven, for Electric Dryer, Washer Hookup, Icemaker Connection
Waterfront false
Roof Type Shingle
Total Parking Spaces 2
Garage Yes
Building
Lot Description Wooded
Foundation Concrete Perimeter
Sewer Public Sewer
Water Public
Schools
Elementary Schools Lilja
Middle Schools Wilson
High Schools Natick
Others
Senior Community false
Acceptable Financing Contract
Listing Terms Contract
Read Less Info
Want to know what your home might be worth? Contact us for a FREE valuation!

Our team is ready to help you sell your home for the highest possible price ASAP
Bought with Maura Rodino • Century 21 Commonwealth

"My job is to find and attract mastery-based agents to the office, protect the culture, and make sure everyone is happy! "






