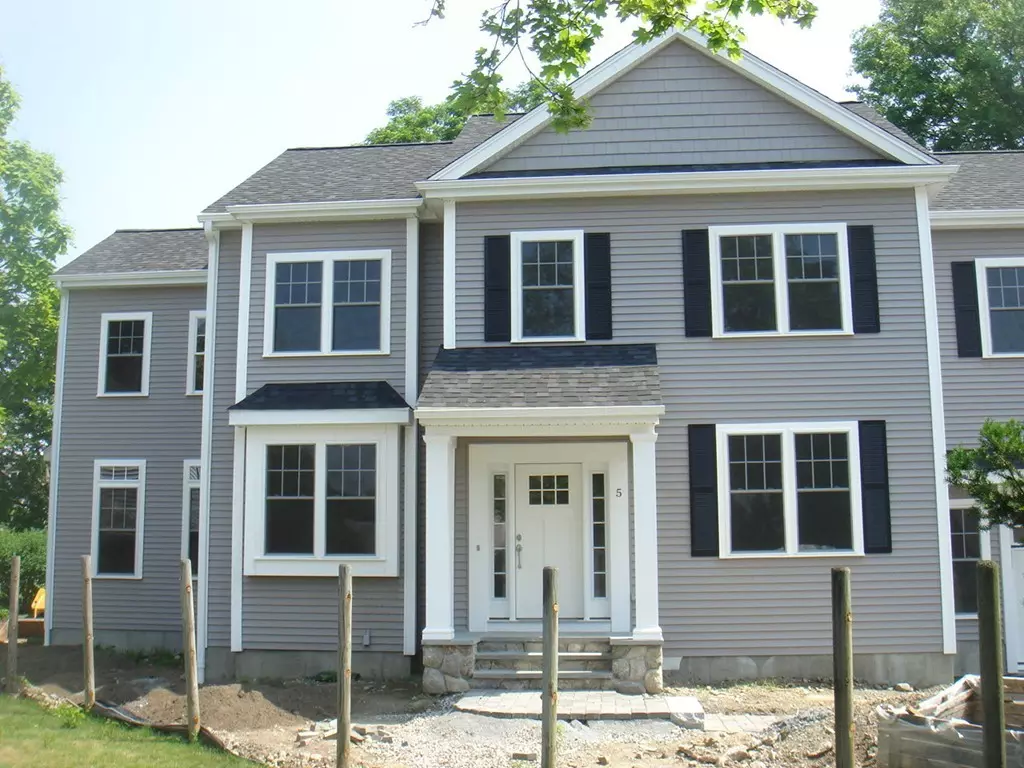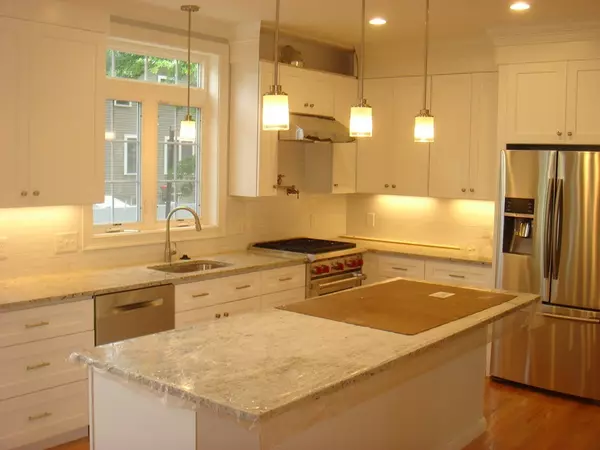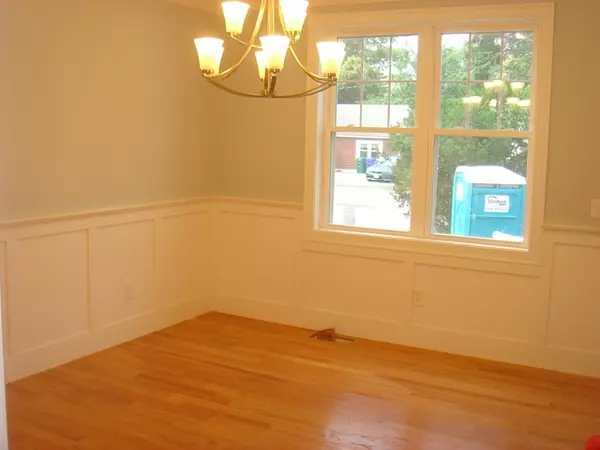$1,435,000
$1,439,900
0.3%For more information regarding the value of a property, please contact us for a free consultation.
4 Beds
4.5 Baths
3,761 SqFt
SOLD DATE : 08/31/2018
Key Details
Sold Price $1,435,000
Property Type Single Family Home
Sub Type Single Family Residence
Listing Status Sold
Purchase Type For Sale
Square Footage 3,761 sqft
Price per Sqft $381
Subdivision Oak Hill
MLS Listing ID 72299653
Sold Date 08/31/18
Style Colonial
Bedrooms 4
Full Baths 4
Half Baths 1
Year Built 2018
Tax Year 2018
Lot Size 6,969 Sqft
Acres 0.16
Property Description
Brand New Construction ! This Energy Star Rated Home sits at the end of a Cul-De-Sac and bosts 9’ ceilings on the 1st floor. The Cabinet packed kitchen includes a GAS Range, Built-in Microwave, Dishwasher, Refrigerator, and a Pot Filler. The Kitchen has an Island, and a eating area with a slider to the year yard and patio. The Fire-Placed Family Room is open to the Kitchen and is light and bright because of the extra large windows with transoms. The Master Bedroom has a HUGE WALK-IN Closet and a Full Bath. The 2nd Bedroom also has its own bath. The 3rd and 4th bedrooms are generous in size. Hardwood flooring on 1st and 2nd floors. There is a large Laundry Room on the 2nd floor. The lower level is finished with a Family Room, Office, and a Full Bath. Nice level rear yard !
Location
State MA
County Middlesex
Area Newton Center
Zoning SFR
Direction Dedham Street to Spiers Road to E Roadway, last home on the right
Rooms
Family Room Flooring - Hardwood
Basement Finished, Sump Pump
Primary Bedroom Level Second
Dining Room Flooring - Hardwood
Kitchen Flooring - Hardwood, Dining Area, Balcony / Deck, Countertops - Stone/Granite/Solid, Kitchen Island, Open Floorplan, Recessed Lighting, Slider
Interior
Interior Features Bathroom - Full, Bathroom, Game Room, Office, Central Vacuum
Heating Forced Air, Natural Gas
Cooling Central Air
Flooring Wood, Tile, Carpet, Flooring - Stone/Ceramic Tile, Flooring - Wall to Wall Carpet
Fireplaces Number 1
Fireplaces Type Family Room
Appliance Range, Dishwasher, Disposal, Microwave, Refrigerator, Vacuum System, Gas Water Heater, Tank Water Heater, Plumbed For Ice Maker, Utility Connections for Gas Range, Utility Connections for Electric Dryer
Laundry Flooring - Stone/Ceramic Tile, Electric Dryer Hookup, Washer Hookup, Second Floor
Exterior
Exterior Feature Professional Landscaping, Sprinkler System
Garage Spaces 2.0
Community Features Public Transportation, Shopping, Walk/Jog Trails, Conservation Area, Private School
Utilities Available for Gas Range, for Electric Dryer, Washer Hookup, Icemaker Connection
Roof Type Shingle
Total Parking Spaces 2
Garage Yes
Building
Lot Description Cul-De-Sac
Foundation Concrete Perimeter
Sewer Public Sewer
Water Public
Schools
Elementary Schools Spaulding
Middle Schools Oak Hill Middle
High Schools Newton South
Others
Senior Community false
Acceptable Financing Contract
Listing Terms Contract
Read Less Info
Want to know what your home might be worth? Contact us for a FREE valuation!

Our team is ready to help you sell your home for the highest possible price ASAP
Bought with Cheryll Getman • Hammond Residential Real Estate

"My job is to find and attract mastery-based agents to the office, protect the culture, and make sure everyone is happy! "






