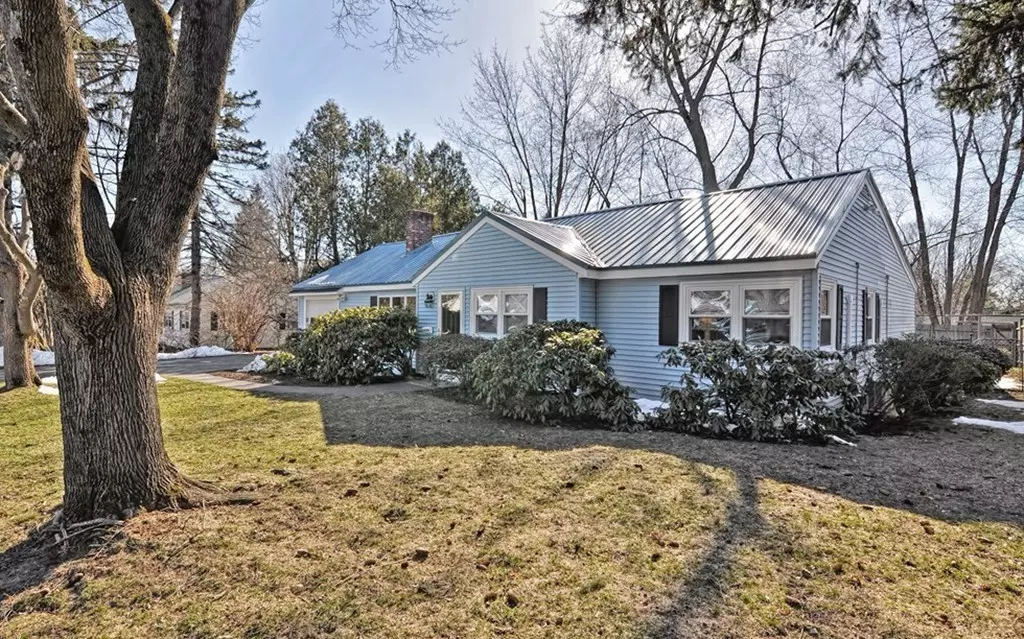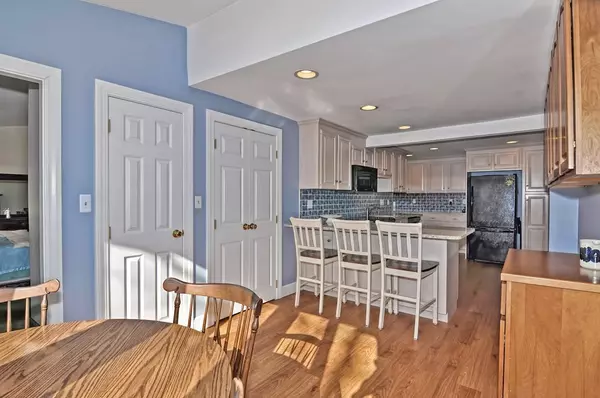$610,000
$599,900
1.7%For more information regarding the value of a property, please contact us for a free consultation.
4 Beds
2 Baths
1,884 SqFt
SOLD DATE : 06/28/2018
Key Details
Sold Price $610,000
Property Type Single Family Home
Sub Type Single Family Residence
Listing Status Sold
Purchase Type For Sale
Square Footage 1,884 sqft
Price per Sqft $323
MLS Listing ID 72300080
Sold Date 06/28/18
Style Ranch
Bedrooms 4
Full Baths 2
HOA Y/N false
Year Built 1950
Annual Tax Amount $5,749
Tax Year 2018
Lot Size 10,454 Sqft
Acres 0.24
Property Description
Welcome Home to 48 Beacon Street! This sprawling & expanded Ranch Style Home has been amazingly well cared for by the current long time owners. The floor plan is modern, open & stunning with vaulted ceilings, french doors, recessed lighting & large windows that fill the home with natural light. There are 4 bedrooms, 2 full baths, formal living & dining rooms and a gorgeous custom family room. Some of the recent renovations include a newer eat-in-kitchen with custom tile, granite counters & a breakfast bar. There's also a newer fully renovated full bath, newer high-end heating system, an updated electrical system, replacement windows, 4 separate split-system central A/C units & a newer lifetime metal roof. Enjoy the landscaped & fenced in back yard complete with a newer patio & newer shed. This is truly an outstanding opportunity to own an incredible home in Natick's highly coveted Walnut Hill Neighborhood close to absolutely everything. Don't delay - This is the one!
Location
State MA
County Middlesex
Zoning RSA
Direction North Main (Route 27) or Walnut Street to Grove Street to Beacon Street
Rooms
Family Room Cathedral Ceiling(s), Ceiling Fan(s), Flooring - Wall to Wall Carpet, French Doors, Cable Hookup, Exterior Access, Open Floorplan, Remodeled, Slider
Primary Bedroom Level Main
Dining Room Flooring - Wall to Wall Carpet
Kitchen Cathedral Ceiling(s), Closet, Dining Area, Countertops - Stone/Granite/Solid, French Doors, Breakfast Bar / Nook, Open Floorplan, Recessed Lighting, Remodeled, Washer Hookup, Peninsula
Interior
Heating Baseboard, Oil
Cooling Central Air, Wall Unit(s), 3 or More
Flooring Tile, Vinyl, Carpet
Fireplaces Number 1
Fireplaces Type Living Room
Appliance Range, Dishwasher, Disposal, Microwave, Refrigerator, Tank Water Heater, Utility Connections for Electric Range, Utility Connections for Electric Dryer
Laundry Electric Dryer Hookup, Washer Hookup, First Floor
Exterior
Exterior Feature Storage, Professional Landscaping
Garage Spaces 1.0
Fence Fenced
Community Features Public Transportation, Shopping, Walk/Jog Trails, Medical Facility, Conservation Area, House of Worship, T-Station
Utilities Available for Electric Range, for Electric Dryer, Washer Hookup
Waterfront false
Waterfront Description Beach Front, Lake/Pond, 1 to 2 Mile To Beach, Beach Ownership(Public)
Roof Type Metal
Total Parking Spaces 4
Garage Yes
Building
Lot Description Level
Foundation Slab
Sewer Public Sewer
Water Public
Schools
Elementary Schools Ben-Hem
Middle Schools Wilson Middle
High Schools Natick High
Others
Senior Community false
Read Less Info
Want to know what your home might be worth? Contact us for a FREE valuation!

Our team is ready to help you sell your home for the highest possible price ASAP
Bought with Judy Moses • Pathway Home Realty Group, Inc

"My job is to find and attract mastery-based agents to the office, protect the culture, and make sure everyone is happy! "






