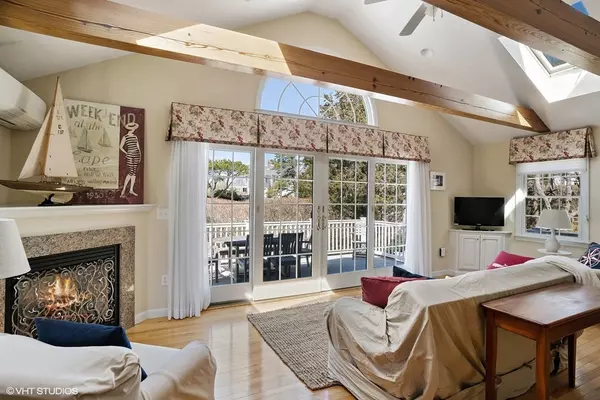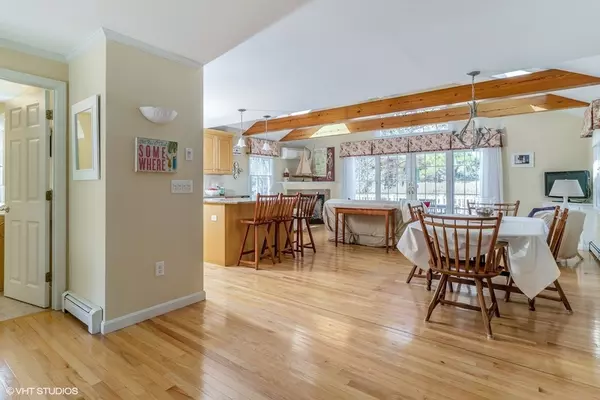$880,000
$895,000
1.7%For more information regarding the value of a property, please contact us for a free consultation.
4 Beds
2.5 Baths
2,122 SqFt
SOLD DATE : 07/13/2018
Key Details
Sold Price $880,000
Property Type Single Family Home
Sub Type Single Family Residence
Listing Status Sold
Purchase Type For Sale
Square Footage 2,122 sqft
Price per Sqft $414
Subdivision Hardings Hills
MLS Listing ID 72300221
Sold Date 07/13/18
Style Colonial
Bedrooms 4
Full Baths 2
Half Baths 1
HOA Fees $20/ann
HOA Y/N true
Year Built 2003
Annual Tax Amount $3,492
Tax Year 2018
Lot Size 0.270 Acres
Acres 0.27
Property Description
This attractive home has all the amenities you want in your summer escape, starting with a desirable Hardings Hills location just an easy stroll to the beach! A charming front porch welcomes you inside to an easy-flowing floor plan you’ll love. The open kitchen, dining and living area w/gas fireplace is ideal for large gatherings. There are multiple living spaces inside and out, including a separate family room w/2nd gas fireplace and built-ins. Spacious 1st floor en-suite master with French doors to the deck plus 3 more sunny BRs on the 2nd floor all provide ample sleeping space. Other notable features include hardwood floors throughout, Air conditioning, convenient 1st floor laundry/power room, outside shower, and irrigation system. A generous wrap-around deck off the back overlooks a level yard with stunning summer gardens. 104 Bucks Creek Road is the perfect Vacation home with tremendous rental potential. First time ever on the market; don’t let this one get away!
Location
State MA
County Barnstable
Area West Chatham
Zoning R20
Direction Route 28 to Barnhill Rd. Bear right on Hardings Beach Rd. Right on Hilltop Rd, Left on Bucks Creek.
Rooms
Family Room Flooring - Hardwood
Basement Full, Interior Entry, Bulkhead, Concrete
Primary Bedroom Level Main
Dining Room Flooring - Hardwood, Open Floorplan
Kitchen Closet, Flooring - Hardwood, Dining Area, Countertops - Stone/Granite/Solid, Kitchen Island, Breakfast Bar / Nook, Open Floorplan, Recessed Lighting
Interior
Heating Baseboard, Natural Gas
Cooling Central Air, Wall Unit(s)
Flooring Wood, Tile
Fireplaces Number 2
Fireplaces Type Family Room, Living Room
Appliance Range, Oven, Dishwasher, Microwave, Refrigerator, Washer, Dryer, Gas Water Heater, Tank Water Heater, Utility Connections for Gas Range, Utility Connections for Electric Oven
Laundry Bathroom - Half, Flooring - Hardwood, First Floor
Exterior
Exterior Feature Rain Gutters, Sprinkler System, Outdoor Shower
Community Features Marina
Utilities Available for Gas Range, for Electric Oven
Waterfront false
Waterfront Description Beach Front, Ocean, Sound, Walk to, 3/10 to 1/2 Mile To Beach, Beach Ownership(Public)
Roof Type Shingle
Total Parking Spaces 4
Garage No
Building
Lot Description Level
Foundation Concrete Perimeter
Sewer Private Sewer
Water Public
Schools
Elementary Schools Chatham
Middle Schools Monomoy
High Schools Monomoy
Read Less Info
Want to know what your home might be worth? Contact us for a FREE valuation!

Our team is ready to help you sell your home for the highest possible price ASAP
Bought with Non Member • Non Member Office

"My job is to find and attract mastery-based agents to the office, protect the culture, and make sure everyone is happy! "






