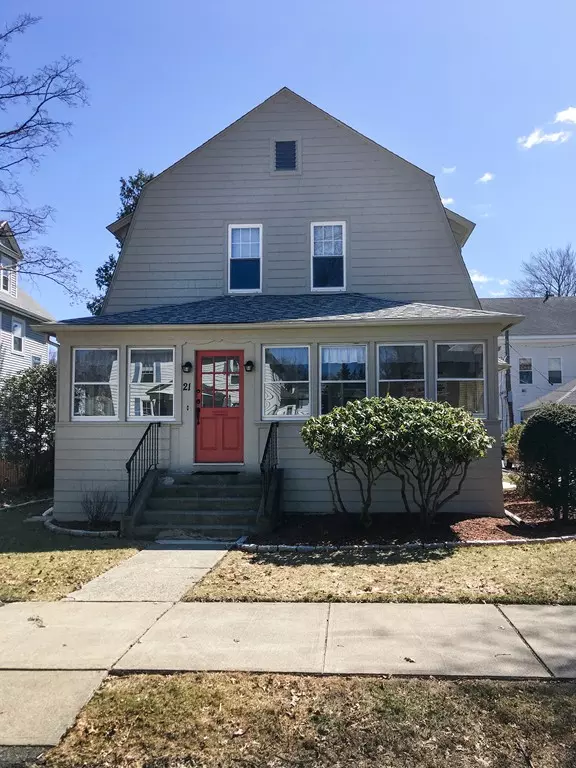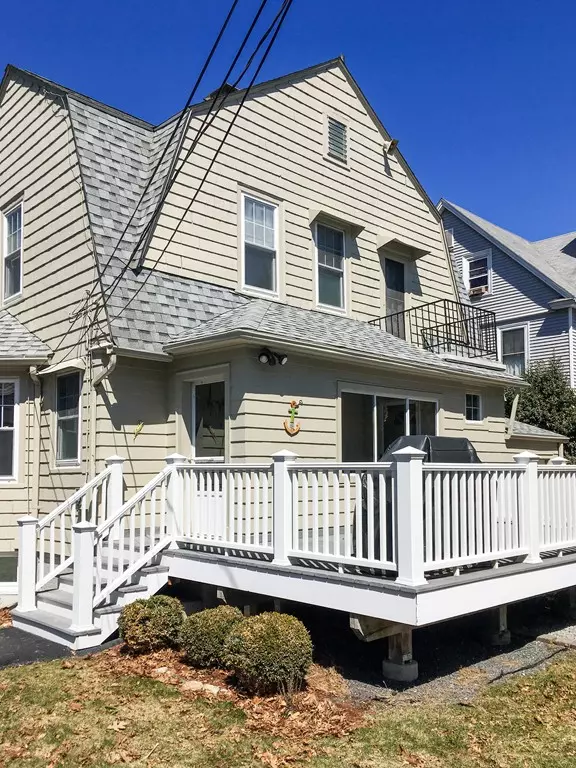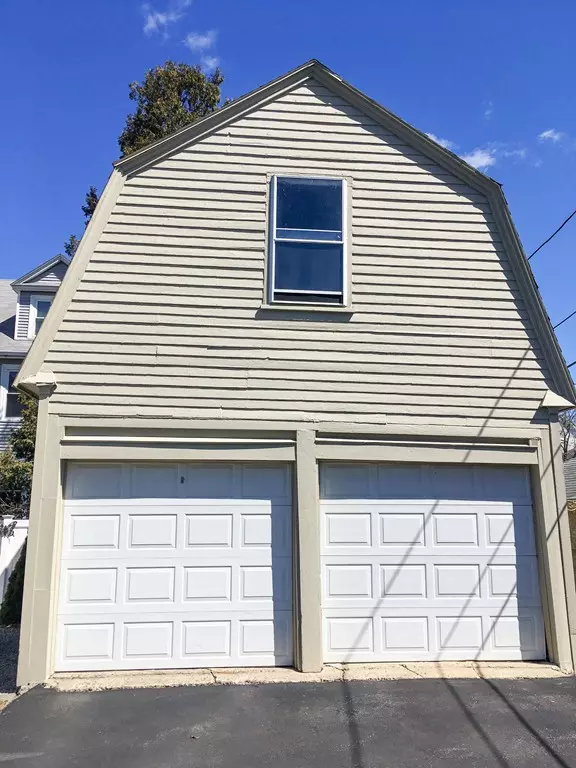$290,000
$294,900
1.7%For more information regarding the value of a property, please contact us for a free consultation.
4 Beds
1.5 Baths
1,808 SqFt
SOLD DATE : 07/17/2018
Key Details
Sold Price $290,000
Property Type Single Family Home
Sub Type Single Family Residence
Listing Status Sold
Purchase Type For Sale
Square Footage 1,808 sqft
Price per Sqft $160
Subdivision Newton Square Neighborhood
MLS Listing ID 72305199
Sold Date 07/17/18
Style Gambrel /Dutch
Bedrooms 4
Full Baths 1
Half Baths 1
Year Built 1922
Annual Tax Amount $4,175
Tax Year 2018
Lot Size 5,227 Sqft
Acres 0.12
Property Description
Welcome to your new home! Located in Newton Square, this gem of a home will be the perfect place to raise your family. This four bedroom home with 1.5 baths has been lovingly cared for throughout the years, Generous sized rooms ~~~ throughout! The living and dining areas are open to one another - great for entertaining and hosting dinners and parties! Dining room boasts a built-in china cabinet! Enclosed front porch~~~Trex deck~~~ Updated eat in kitchen ~~~Laundry on first floor~~~Central air and whole house fan~~~ The finished portion of the basement has an office, sitting area and good sized family room! Lots of storage in the unfinished areas! Great level lot in one of Worcester's sought after neighborhoods! Two car detached garage and a level drive! This home is ready to move right in!
Location
State MA
County Worcester
Area West Side
Zoning RS-7
Direction Pleasant St. to Monroe Ave. ~ June St. to Franconia - L on Monroe ~ June St.to Wetherell R on Monroe
Rooms
Basement Full, Partially Finished, Interior Entry
Primary Bedroom Level Second
Dining Room Closet/Cabinets - Custom Built, Flooring - Wall to Wall Carpet, Window(s) - Bay/Bow/Box, Chair Rail
Kitchen Bathroom - Half, Ceiling Fan(s), Flooring - Stone/Ceramic Tile, Dining Area, Cabinets - Upgraded, Cable Hookup, Dryer Hookup - Electric, Remodeled, Washer Hookup
Interior
Interior Features Cable Hookup, Storage, Den, Home Office, Sitting Room
Heating Forced Air, Oil
Cooling Central Air, Whole House Fan
Flooring Tile, Carpet, Flooring - Wall to Wall Carpet
Appliance Range, Dishwasher, Disposal, Electric Water Heater, Utility Connections for Electric Range
Laundry Flooring - Stone/Ceramic Tile, Main Level, Electric Dryer Hookup, Washer Hookup, First Floor
Exterior
Exterior Feature Balcony, Rain Gutters
Garage Spaces 2.0
Community Features Public Transportation, Shopping, Tennis Court(s), Park, Walk/Jog Trails, Bike Path, Highway Access, House of Worship, Private School, Public School, University, Sidewalks
Utilities Available for Electric Range
Roof Type Shingle
Total Parking Spaces 4
Garage Yes
Building
Lot Description Cleared, Level
Foundation Stone
Sewer Public Sewer
Water Public
Schools
Elementary Schools Midland St.
Middle Schools Forest Grove
High Schools Doherty
Others
Senior Community false
Acceptable Financing Contract
Listing Terms Contract
Read Less Info
Want to know what your home might be worth? Contact us for a FREE valuation!

Our team is ready to help you sell your home for the highest possible price ASAP
Bought with Dorothy Stone • ERA Key Realty Services - Worcester

"My job is to find and attract mastery-based agents to the office, protect the culture, and make sure everyone is happy! "






