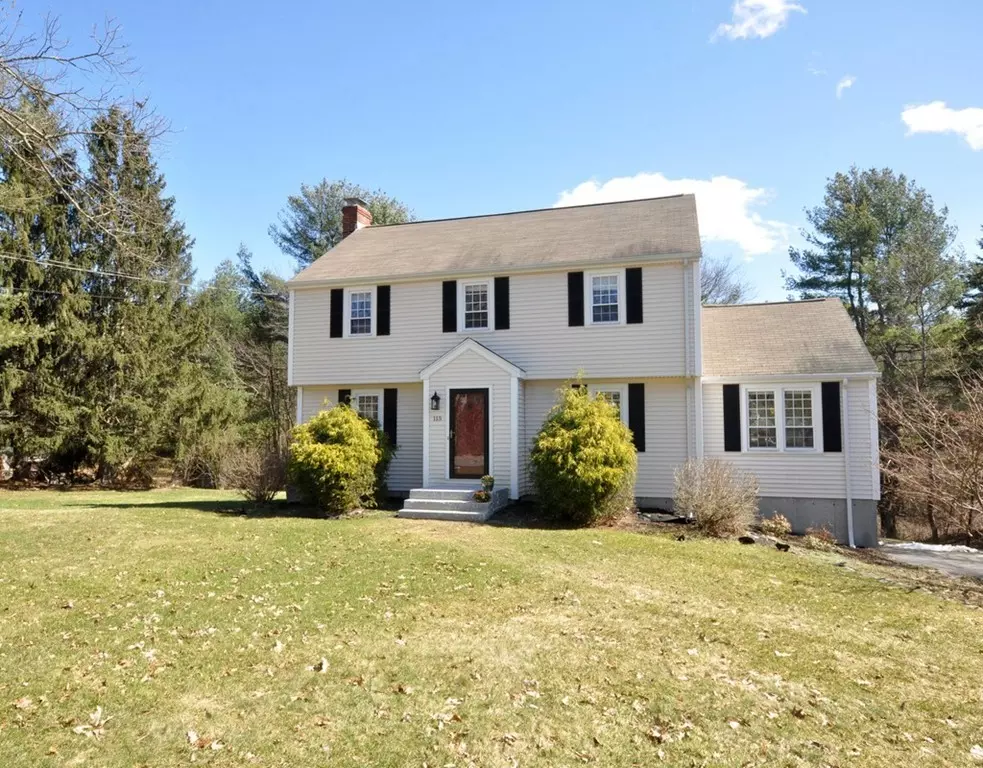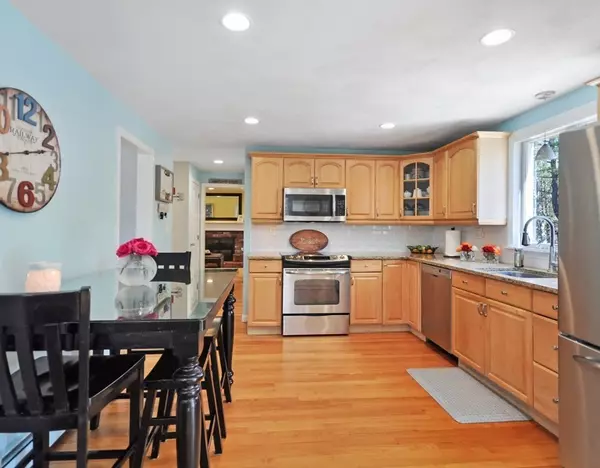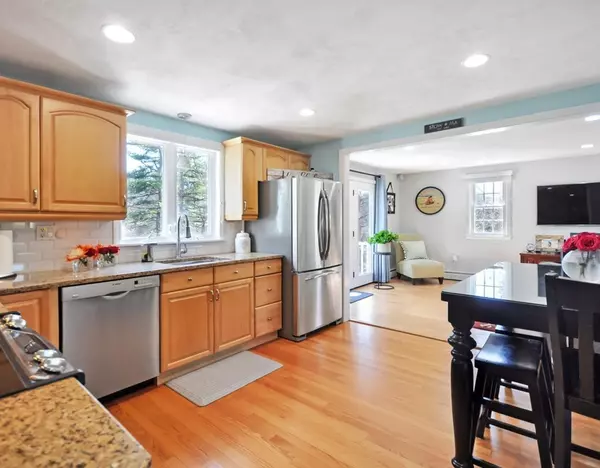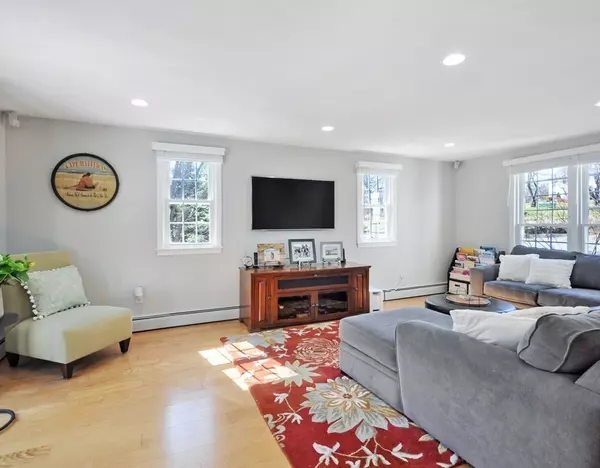$577,000
$595,500
3.1%For more information regarding the value of a property, please contact us for a free consultation.
4 Beds
2.5 Baths
2,293 SqFt
SOLD DATE : 07/11/2018
Key Details
Sold Price $577,000
Property Type Single Family Home
Sub Type Single Family Residence
Listing Status Sold
Purchase Type For Sale
Square Footage 2,293 sqft
Price per Sqft $251
MLS Listing ID 72307061
Sold Date 07/11/18
Style Garrison
Bedrooms 4
Full Baths 2
Half Baths 1
Year Built 1976
Annual Tax Amount $9,003
Tax Year 2018
Lot Size 1.540 Acres
Acres 1.54
Property Description
This welcoming 9 room colonial embraces comfortable family living and a private setting. Three levels of finish, hardwood floors, light filled rooms, tasteful color palette and numerous updates are just a few of the highlights this wonderful home has to offer. A front to back living room and family room both enjoy outdoor views on three sides, allowing for an abundance of natural light to filter throughout these spaces and into the stylish eat-in kitchen beyond. Four bedrooms and two full baths can be found on the upper level, while the finished walk-out lower level is well suited for additional play space. A private back yard and expansive deck and patio provide the perfect backdrop for casual entertaining and dining al fresco during warmer weather months. Take advantage of the direct access to conservation trails and popular Shelburne Farms…just steps away. Showings begin at open house - Saturday/Sunday - 1-2:30
Location
State MA
County Middlesex
Zoning SFR
Direction South Acton Road - Right onto West Acton...just past Shelburne Farms on right
Rooms
Family Room Flooring - Wall to Wall Carpet
Basement Full, Partially Finished
Primary Bedroom Level Second
Dining Room Flooring - Hardwood
Kitchen Countertops - Stone/Granite/Solid
Interior
Interior Features Play Room
Heating Baseboard, Oil
Cooling Window Unit(s)
Flooring Tile, Carpet, Hardwood, Flooring - Wall to Wall Carpet
Fireplaces Number 1
Fireplaces Type Living Room
Appliance Range, Dishwasher, Microwave, Refrigerator, Oil Water Heater, Utility Connections for Electric Range
Laundry First Floor
Exterior
Exterior Feature Professional Landscaping, Sprinkler System
Garage Spaces 2.0
Community Features Shopping, Park, Walk/Jog Trails, Golf, Public School
Utilities Available for Electric Range
Waterfront false
Waterfront Description Stream
Roof Type Shingle
Total Parking Spaces 4
Garage Yes
Building
Lot Description Cleared, Gentle Sloping, Level
Foundation Concrete Perimeter
Sewer Private Sewer
Water Private
Schools
Elementary Schools Center
Middle Schools Hale
High Schools Nashoba Reg
Others
Senior Community false
Acceptable Financing Contract
Listing Terms Contract
Read Less Info
Want to know what your home might be worth? Contact us for a FREE valuation!

Our team is ready to help you sell your home for the highest possible price ASAP
Bought with Paul Shao • RE/MAX Best Choice

"My job is to find and attract mastery-based agents to the office, protect the culture, and make sure everyone is happy! "






