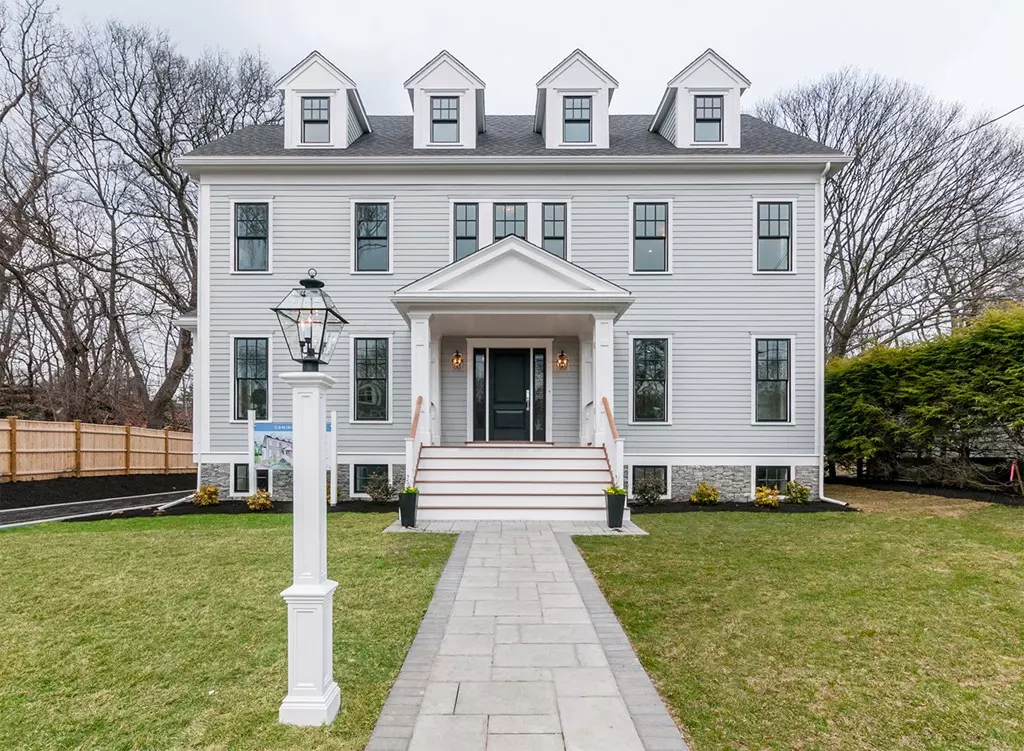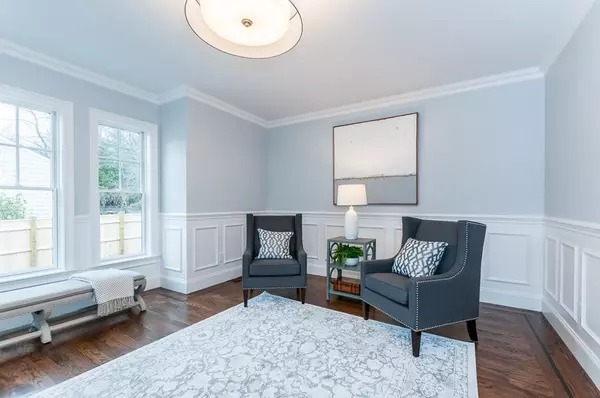$2,160,000
$2,225,000
2.9%For more information regarding the value of a property, please contact us for a free consultation.
5 Beds
5.5 Baths
5,685 SqFt
SOLD DATE : 08/17/2018
Key Details
Sold Price $2,160,000
Property Type Single Family Home
Sub Type Single Family Residence
Listing Status Sold
Purchase Type For Sale
Square Footage 5,685 sqft
Price per Sqft $379
MLS Listing ID 72308699
Sold Date 08/17/18
Style Colonial
Bedrooms 5
Full Baths 5
Half Baths 1
HOA Y/N false
Year Built 2018
Tax Year 2018
Lot Size 0.280 Acres
Acres 0.28
Property Description
Spectacular 2018 Colonial in desirable Waban. This home offers a thoughtful balance of rooms for both elegant entertaining and family living. The first floor features 9 foot ceilings and tall windows offering an abundance of natural light. A gracious foyer, formal living room and spacious office/library provide a beautiful entry into the home. The inviting dining room leads to a state-of-the-art kitchen with adjacent great room, featuring views of the extensively landscaped level yard. The second floor features four bedrooms including a luxurious master suite and well-equipped laundry room. The third floor offers flexible space for a bedroom or office and another full bath. Four car garage leads to a finished lower level complete with custom mudroom, family room, 6th bedroom or exercise room and full bath. Master craftsmanship, smart tech and high end finishes throughout. Convenient to shops, restaurants, Green line and major routes.
Location
State MA
County Middlesex
Area Waban
Zoning SR2
Direction Chestnut to Stanley
Rooms
Family Room Recessed Lighting, Slider
Basement Full, Finished, Interior Entry, Garage Access, Concrete
Primary Bedroom Level Second
Dining Room Flooring - Hardwood, Recessed Lighting, Wainscoting
Kitchen Closet/Cabinets - Custom Built, Flooring - Hardwood, Dining Area, Countertops - Stone/Granite/Solid, Kitchen Island, Recessed Lighting, Stainless Steel Appliances, Wine Chiller
Interior
Interior Features Recessed Lighting, Wainscoting, Bathroom - Full, Bathroom - Double Vanity/Sink, Bathroom - Tiled With Tub & Shower, Bathroom - Tiled With Shower Stall, Library, Play Room, Bedroom, Bathroom, Central Vacuum, Wired for Sound
Heating Radiant, Natural Gas, Hydro Air
Cooling Central Air
Flooring Tile, Marble, Hardwood, Engineered Hardwood, Flooring - Hardwood, Flooring - Stone/Ceramic Tile
Fireplaces Number 2
Fireplaces Type Family Room, Living Room
Appliance Oven, Dishwasher, Disposal, Microwave, Countertop Range, Refrigerator, Wine Refrigerator, Gas Water Heater, Tank Water Heater, Plumbed For Ice Maker, Utility Connections for Gas Range, Utility Connections for Electric Oven, Utility Connections for Electric Dryer
Laundry Flooring - Hardwood, Countertops - Stone/Granite/Solid, Recessed Lighting, Washer Hookup, Second Floor
Exterior
Exterior Feature Rain Gutters, Professional Landscaping, Sprinkler System, Stone Wall
Garage Spaces 2.0
Community Features Public Transportation, Shopping, Public School, T-Station
Utilities Available for Gas Range, for Electric Oven, for Electric Dryer, Washer Hookup, Icemaker Connection
Roof Type Shingle
Total Parking Spaces 3
Garage Yes
Building
Lot Description Level
Foundation Concrete Perimeter
Sewer Public Sewer
Water Public
Schools
Elementary Schools Angier
Middle Schools Brown
High Schools Newton South
Read Less Info
Want to know what your home might be worth? Contact us for a FREE valuation!

Our team is ready to help you sell your home for the highest possible price ASAP
Bought with Nadine Krasnow • Falmouth Fine Properties

"My job is to find and attract mastery-based agents to the office, protect the culture, and make sure everyone is happy! "






