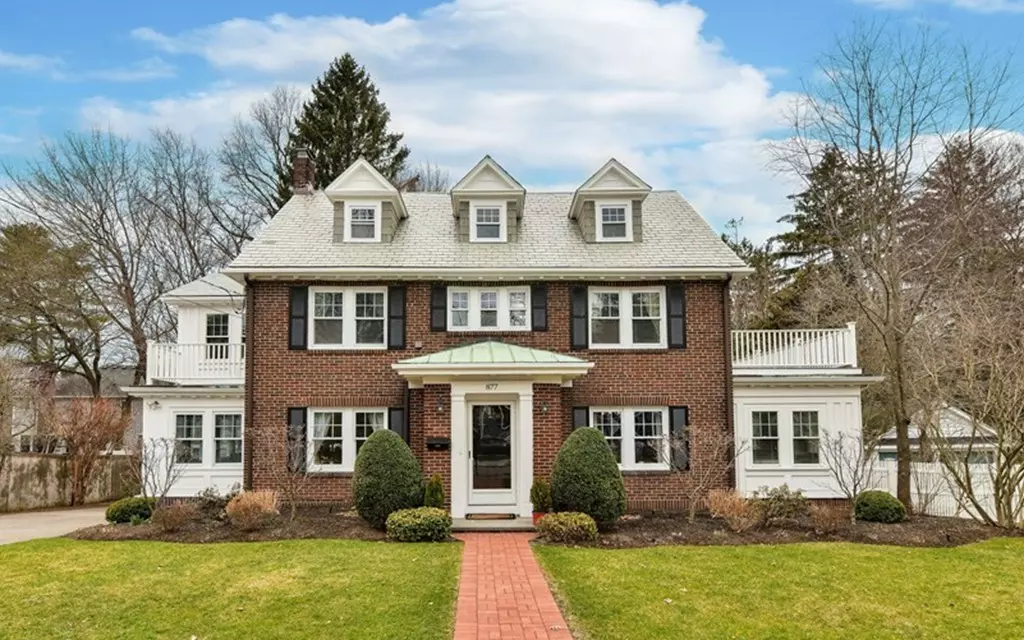$1,550,000
$1,595,000
2.8%For more information regarding the value of a property, please contact us for a free consultation.
5 Beds
3.5 Baths
3,342 SqFt
SOLD DATE : 07/16/2018
Key Details
Sold Price $1,550,000
Property Type Single Family Home
Sub Type Single Family Residence
Listing Status Sold
Purchase Type For Sale
Square Footage 3,342 sqft
Price per Sqft $463
MLS Listing ID 72311189
Sold Date 07/16/18
Style Colonial
Bedrooms 5
Full Baths 3
Half Baths 1
HOA Y/N false
Year Built 1932
Annual Tax Amount $14,536
Tax Year 2018
Lot Size 10,018 Sqft
Acres 0.23
Property Description
This renovated colonial in desirable Waban offers considerable natural light throughout and is in move-in condition! Welcoming foyer leads to an elegant living room with gas fireplace and an adjacent office/sunroom.Gorgeous kitchen features granite counters, stainless appliances, gas stove - and has direct access to a rear deck which is great for summertime BBQs! A family room and formal dining room complete the first level. Second floor includes a fabulous master bedroom suite with walk in closet, Jacuzzi tub, double vanity & radiant heat. Two well-proportioned bedrooms, a laundry closet and guest bath complete the second floor.Top floor features two additional bedrooms and third full bath, while the partially finished basement offers a cozy playroom. Central air & hardwood floors throughout. Nicely manicured fenced-in backyard plus a 2-car garage.Fabulous location with easy access to Boston, Route 128, 2 green-line subway stations, Waban Village & Chestnut Hill shopping!
Location
State MA
County Middlesex
Area Waban
Zoning SR2
Direction Chestnut St exit off Rt 9, head north towards Beacon St
Rooms
Family Room Flooring - Wall to Wall Carpet, Recessed Lighting
Basement Partially Finished
Primary Bedroom Level Second
Dining Room Flooring - Hardwood
Kitchen Bathroom - Half, Flooring - Hardwood, Countertops - Stone/Granite/Solid, Kitchen Island, Breakfast Bar / Nook, Deck - Exterior, Recessed Lighting
Interior
Interior Features Bathroom - Full, Bathroom - With Tub & Shower, Closet/Cabinets - Custom Built, Bathroom, Office, Play Room
Heating Hot Water, Oil
Cooling Central Air
Flooring Hardwood, Flooring - Hardwood, Flooring - Wall to Wall Carpet
Fireplaces Number 1
Fireplaces Type Living Room
Appliance Range, Dishwasher, Disposal, Microwave, Refrigerator, Washer, Dryer, Utility Connections for Gas Range
Laundry Laundry Closet, Second Floor
Exterior
Garage Spaces 2.0
Community Features Public Transportation, Shopping, T-Station
Utilities Available for Gas Range
Roof Type Slate, Rubber
Total Parking Spaces 5
Garage Yes
Building
Foundation Concrete Perimeter
Sewer Public Sewer
Water Public
Schools
Elementary Schools Angiers
Middle Schools Brown
High Schools Newton South
Others
Senior Community false
Read Less Info
Want to know what your home might be worth? Contact us for a FREE valuation!

Our team is ready to help you sell your home for the highest possible price ASAP
Bought with Nana Lo • S.Y.K. Corporation

"My job is to find and attract mastery-based agents to the office, protect the culture, and make sure everyone is happy! "






