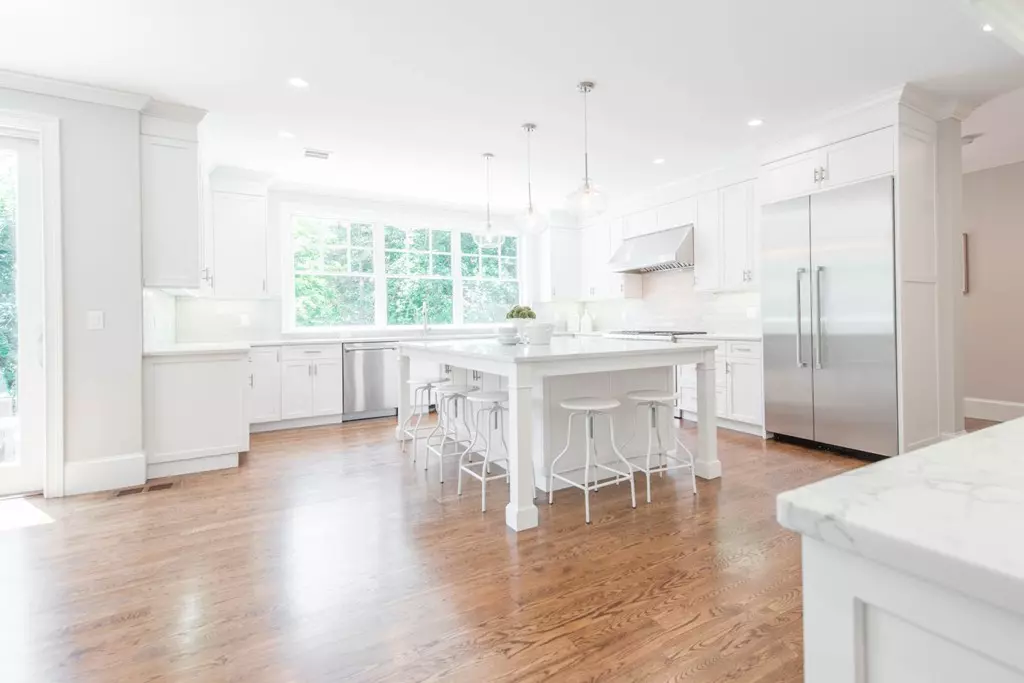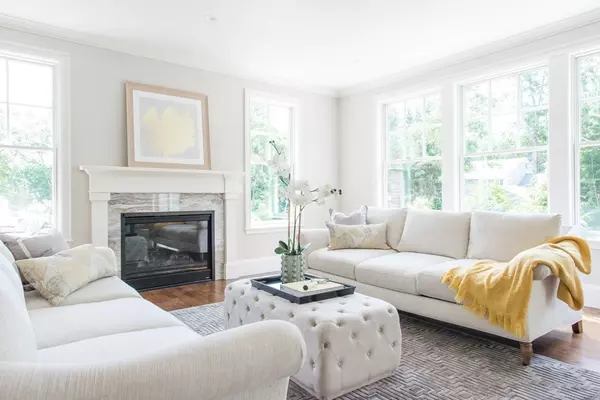$2,200,000
$2,388,000
7.9%For more information regarding the value of a property, please contact us for a free consultation.
5 Beds
5.5 Baths
7,451 SqFt
SOLD DATE : 09/07/2018
Key Details
Sold Price $2,200,000
Property Type Single Family Home
Sub Type Single Family Residence
Listing Status Sold
Purchase Type For Sale
Square Footage 7,451 sqft
Price per Sqft $295
MLS Listing ID 72312724
Sold Date 09/07/18
Style Colonial
Bedrooms 5
Full Baths 5
Half Baths 1
HOA Y/N false
Year Built 2018
Annual Tax Amount $99,999
Tax Year 2018
Lot Size 0.630 Acres
Acres 0.63
Property Description
Stunning new construction with over 7400 sq.ft. on ended way. Ready for summer occupancy. This 5-bedroom masterpiece offers open floor plan and first floor bedroom for guests. Gourmet kitchen with big island and top of the line appliances. Mudroom connects kitchen to oversized three car garage. Open lower level with 9 foot ceilings and full bath. Walk up 3rd floor with over 500 sq.ft. of space. Fantastic backyard.
Location
State MA
County Middlesex
Zoning Resident
Direction Merriam St. to Willard Rd.
Rooms
Family Room Flooring - Hardwood
Basement Full, Finished, Interior Entry, Bulkhead, Concrete
Primary Bedroom Level Second
Dining Room Flooring - Hardwood
Kitchen Flooring - Hardwood, Pantry, Countertops - Stone/Granite/Solid, Kitchen Island, Recessed Lighting, Slider
Interior
Interior Features Mud Room, Bonus Room, Exercise Room, Play Room
Heating Central, Forced Air
Cooling Central Air
Flooring Tile, Hardwood
Fireplaces Number 2
Fireplaces Type Family Room, Master Bedroom
Appliance Range, Oven, Dishwasher, Refrigerator, Range Hood, Electric Water Heater, Plumbed For Ice Maker, Utility Connections for Gas Range, Utility Connections for Electric Oven, Utility Connections for Electric Dryer
Laundry Second Floor, Washer Hookup
Exterior
Exterior Feature Rain Gutters, Professional Landscaping, Sprinkler System, Decorative Lighting
Garage Spaces 3.0
Community Features Public Transportation, Pool, Tennis Court(s), Park, Walk/Jog Trails, Bike Path, T-Station
Utilities Available for Gas Range, for Electric Oven, for Electric Dryer, Washer Hookup, Icemaker Connection
Waterfront false
Roof Type Shingle
Total Parking Spaces 6
Garage Yes
Building
Lot Description Cleared, Level
Foundation Concrete Perimeter
Sewer Private Sewer
Water Public
Schools
Elementary Schools Country/Wood
Middle Schools Weston Middle
High Schools Weston High
Others
Senior Community false
Read Less Info
Want to know what your home might be worth? Contact us for a FREE valuation!

Our team is ready to help you sell your home for the highest possible price ASAP
Bought with Renu Shukla • Engel & Volkers Wellesley

"My job is to find and attract mastery-based agents to the office, protect the culture, and make sure everyone is happy! "






