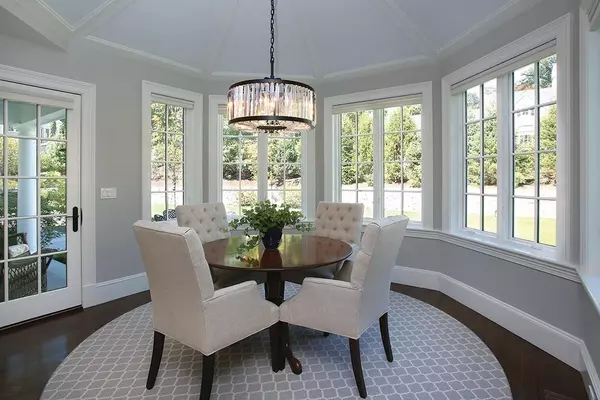$3,675,000
$3,750,000
2.0%For more information regarding the value of a property, please contact us for a free consultation.
7 Beds
6 Baths
7,342 SqFt
SOLD DATE : 08/03/2018
Key Details
Sold Price $3,675,000
Property Type Single Family Home
Sub Type Single Family Residence
Listing Status Sold
Purchase Type For Sale
Square Footage 7,342 sqft
Price per Sqft $500
MLS Listing ID 72314514
Sold Date 08/03/18
Style Colonial
Bedrooms 7
Full Baths 5
Half Baths 2
HOA Y/N false
Year Built 2015
Annual Tax Amount $42,497
Tax Year 2018
Lot Size 0.480 Acres
Acres 0.48
Property Description
Fabulous Otis Street location! Magnificent 2015 construction of premier builders personal residence on a lush 20,699 sq. ft. lot. Superb craftsmanship is evident throughout with coffered ceilings, crown moldings, wainscoting and exquisite detail. The first floor consists of a grand entry foyer, an entertainment sized dining room, a formal living room with fireplace and a state-of-the-art kitchen with a breakfast room that opens to an adjoining family room with fireplace. French doors lead to the patio and level beautifully landscaped yard. High-end finishes throughout. The second floor boasts five generous bedrooms all with bathrooms, including a very special master retreat with marble bathroom and dressing room closet. Fully finished lower level ideal for guests, home fitness or office. Oversized three car garage and custom mudroom. Minutes shopping, and the commuter rail to Boston. Two year builders warranty.
Location
State MA
County Middlesex
Area Newtonville
Zoning Res
Direction Walnut to Otis Street
Rooms
Family Room Flooring - Hardwood, Open Floorplan, Recessed Lighting
Basement Full, Partially Finished, Interior Entry
Primary Bedroom Level Second
Dining Room Flooring - Hardwood
Kitchen Flooring - Hardwood, Dining Area, Countertops - Stone/Granite/Solid, Countertops - Upgraded, Kitchen Island, Breakfast Bar / Nook, Cabinets - Upgraded, Exterior Access, High Speed Internet Hookup, Open Floorplan, Recessed Lighting, Stainless Steel Appliances
Interior
Interior Features Bathroom - Full, Library, Sun Room, Media Room, Game Room, Bedroom, Wired for Sound
Heating Radiant, Natural Gas, Hydro Air
Cooling Central Air
Flooring Wood, Carpet, Marble, Hardwood, Stone / Slate, Flooring - Hardwood, Flooring - Wall to Wall Carpet
Fireplaces Number 2
Fireplaces Type Family Room, Living Room
Appliance Range, Oven, Dishwasher, Disposal, Microwave, Refrigerator, ENERGY STAR Qualified Refrigerator, ENERGY STAR Qualified Dishwasher, Cooktop, Oven - ENERGY STAR, Gas Water Heater, Plumbed For Ice Maker, Utility Connections for Gas Range, Utility Connections for Electric Oven, Utility Connections for Gas Dryer
Laundry Cabinets - Upgraded, Gas Dryer Hookup, Washer Hookup, Second Floor
Exterior
Exterior Feature Rain Gutters, Professional Landscaping, Sprinkler System, Decorative Lighting
Garage Spaces 3.0
Community Features Public Transportation, Shopping, Pool, Tennis Court(s), Park, Laundromat, Highway Access, House of Worship, Private School, Public School, T-Station, University, Sidewalks
Utilities Available for Gas Range, for Electric Oven, for Gas Dryer, Washer Hookup, Icemaker Connection
Roof Type Shingle
Total Parking Spaces 6
Garage Yes
Building
Foundation Concrete Perimeter
Sewer Public Sewer
Water Public
Schools
Elementary Schools Cabot
Middle Schools Day
High Schools North
Read Less Info
Want to know what your home might be worth? Contact us for a FREE valuation!

Our team is ready to help you sell your home for the highest possible price ASAP
Bought with Jamie Genser • Coldwell Banker Residential Brokerage - Brookline

"My job is to find and attract mastery-based agents to the office, protect the culture, and make sure everyone is happy! "






