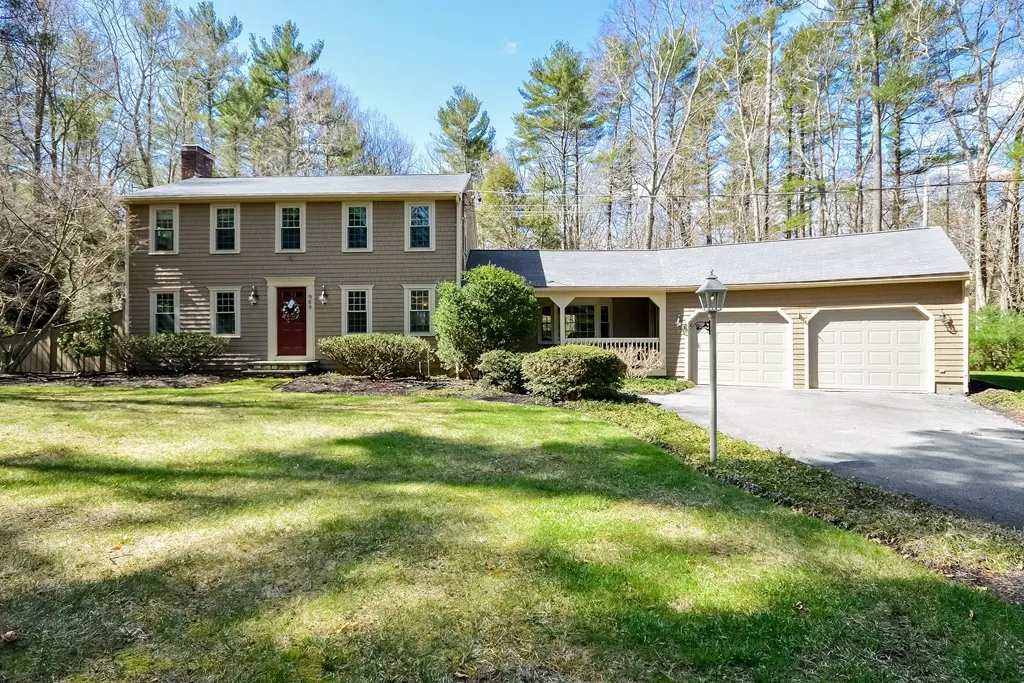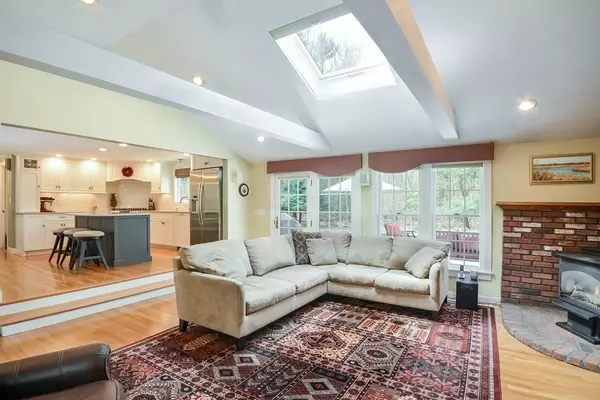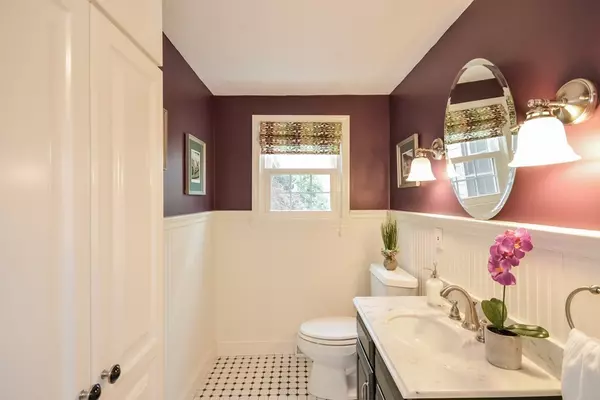$567,000
$559,000
1.4%For more information regarding the value of a property, please contact us for a free consultation.
4 Beds
1.5 Baths
2,247 SqFt
SOLD DATE : 07/02/2018
Key Details
Sold Price $567,000
Property Type Single Family Home
Sub Type Single Family Residence
Listing Status Sold
Purchase Type For Sale
Square Footage 2,247 sqft
Price per Sqft $252
MLS Listing ID 72315356
Sold Date 07/02/18
Style Colonial
Bedrooms 4
Full Baths 1
Half Baths 1
HOA Y/N false
Year Built 1970
Annual Tax Amount $7,456
Tax Year 2018
Lot Size 0.940 Acres
Acres 0.94
Property Description
Buyers financing fell through! Check out this immaculate colonial tucked away on a tranquil country road. This gorgeous home features timeless updates that truly make it an amazing place to call home. Absolutely stunning chef's kitchen that sparkles with modern quartz countertops, stainless Bosch appliances, custom tile work, and huge center island with seating.The open dining room has an exquisite custom built wine bar that creates the perfect setting for entertaining.The inviting floor plan encompasses four spacious bedrooms and over 2,200 Sq.Ft. with plenty of room for study, sleep and storage. One and a half luxurious bathrooms, formal living room with fireplace, plus home office with french doors and private entrance. Enjoy your morning coffee on the relaxing deck or unwind in the cozy family room filled with warmth and character. Walking distance to Keene Playground, walking trails, and minutes to highway. New heating system, central air, irrigation system and more! Wow!
Location
State MA
County Plymouth
Zoning RC
Direction Keene Street or Taylor Street to Union Street.
Rooms
Family Room Beamed Ceilings, Flooring - Hardwood, Flooring - Wood, Cable Hookup, Deck - Exterior, Exterior Access, Open Floorplan, Remodeled, Gas Stove
Basement Full, Partially Finished, Interior Entry, Bulkhead, Sump Pump
Primary Bedroom Level Second
Dining Room Closet/Cabinets - Custom Built, Flooring - Hardwood, Wet Bar, Open Floorplan, Remodeled, Wine Chiller
Kitchen Flooring - Hardwood, Dining Area, Countertops - Upgraded, Kitchen Island, Breakfast Bar / Nook, Cabinets - Upgraded, Open Floorplan, Recessed Lighting, Remodeled, Stainless Steel Appliances
Interior
Interior Features High Speed Internet Hookup, Closet, Home Office, Bonus Room, Game Room
Heating Forced Air, Heat Pump, Natural Gas
Cooling Central Air, Heat Pump
Flooring Wood, Tile, Hardwood, Flooring - Hardwood, Flooring - Wood, Flooring - Wall to Wall Carpet
Fireplaces Number 1
Fireplaces Type Living Room
Appliance Range, Dishwasher, Microwave, Refrigerator, Tank Water Heater, Utility Connections for Gas Range
Laundry In Basement
Exterior
Exterior Feature Rain Gutters, Sprinkler System
Garage Spaces 2.0
Community Features Shopping, Park, Walk/Jog Trails, Golf, Bike Path, Conservation Area, Highway Access
Utilities Available for Gas Range
Roof Type Shingle
Total Parking Spaces 6
Garage Yes
Building
Lot Description Cleared, Level
Foundation Concrete Perimeter
Sewer Private Sewer
Water Public
Schools
Elementary Schools Des
Middle Schools Dms
High Schools Dhs
Others
Senior Community false
Acceptable Financing Contract
Listing Terms Contract
Read Less Info
Want to know what your home might be worth? Contact us for a FREE valuation!

Our team is ready to help you sell your home for the highest possible price ASAP
Bought with Thomas J. Koncius • Atlantic Brokerage Group

"My job is to find and attract mastery-based agents to the office, protect the culture, and make sure everyone is happy! "






