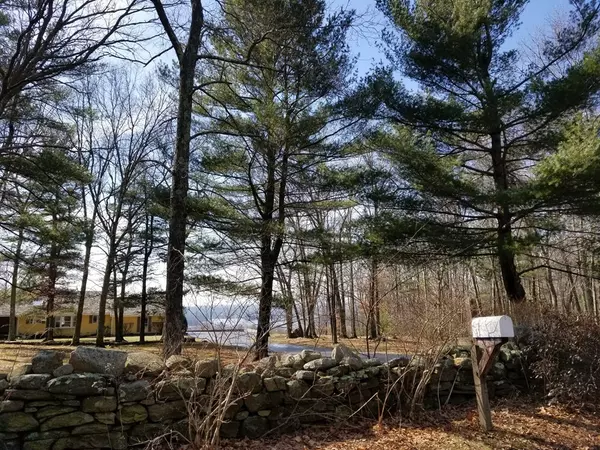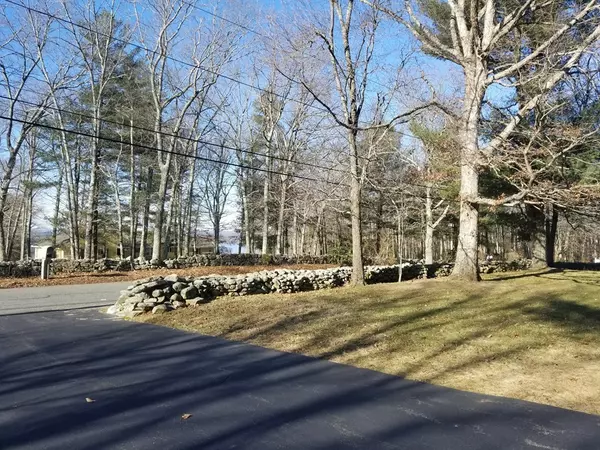$300,000
$311,900
3.8%For more information regarding the value of a property, please contact us for a free consultation.
3 Beds
2.5 Baths
1,979 SqFt
SOLD DATE : 07/11/2018
Key Details
Sold Price $300,000
Property Type Single Family Home
Sub Type Single Family Residence
Listing Status Sold
Purchase Type For Sale
Square Footage 1,979 sqft
Price per Sqft $151
MLS Listing ID 72318997
Sold Date 07/11/18
Style Raised Ranch
Bedrooms 3
Full Baths 2
Half Baths 1
Year Built 1982
Annual Tax Amount $3,618
Tax Year 2018
Lot Size 0.720 Acres
Acres 0.72
Property Description
WELCOME HOME TO THIS GORGEOUS 3 BEDROOM, 2.5BATH SPLIT ENTRY ON A BEAUTIFULLY MANICURED YARD WHERE IT HAS LOCATION, LOCATION, LOCATION!!! THIS SPACIOUS HOME HAS SO MANY UPDATES!! FULLY APPLIANCED KITCHEN,LARGE DINING AREA, INVITING FIREPLACED LIVING ROOM WITH ALL NEW WALL TO WALL CARPETING AND HARDWOODS!!! NEW SLIDERS BRING YOU INTO SUN PORCH WHICH OVERLOOKS PATIO,INGROUND HEATED POOL AND COY POND AS A NICE RELAXING HAVEN AFTER A LONG WORK DAY. BOTH BATHROOMS HAVE BEEN REMODELED AND MASTER HAS BEEN EXTENDED WITH A LUXURIOUS JET SHOWER AND LARGE WALK IN CLOSET WITH WASHER DRYER UNITS RIGHT ON FIRST FLOOR !!! LOWER LEVEL FAMILY ROOM HAS NEW ENCHANTED WOOD STOVE WITH LARGE BAR AREA, GREAT FOR PARTIES AND ENTERTAINING!!!HUGE 2 CAR GARAGE HAS STORAGE GALORE!!!! DON'T MISS OUT! PUT THIS ONE ON YOUR MUST SEE LIST!!!
Location
State MA
County Worcester
Zoning SFR-43
Direction Rt. 16 to Lower Gore road. Bear Left at the fork to Upper Gore road about a mile on the left
Rooms
Family Room Wood / Coal / Pellet Stove, Flooring - Wall to Wall Carpet, Wet Bar
Basement Full, Finished
Primary Bedroom Level First
Dining Room Flooring - Hardwood, Deck - Exterior, Exterior Access
Kitchen Flooring - Hardwood, Kitchen Island, Remodeled
Interior
Interior Features Sun Room
Heating Electric Baseboard, Electric, Wood
Cooling Wall Unit(s)
Flooring Tile, Carpet, Hardwood
Fireplaces Number 1
Fireplaces Type Living Room
Appliance Range, Dishwasher, Microwave, Refrigerator, Washer, Dryer, Electric Water Heater, Utility Connections for Electric Range, Utility Connections for Electric Oven, Utility Connections for Electric Dryer
Laundry Closet - Walk-in, First Floor
Exterior
Exterior Feature Storage, Professional Landscaping, Garden
Garage Spaces 2.0
Pool Pool - Inground Heated
Community Features Walk/Jog Trails, Conservation Area, Highway Access
Utilities Available for Electric Range, for Electric Oven, for Electric Dryer
Waterfront false
Waterfront Description Beach Front, Lake/Pond, 1 to 2 Mile To Beach, Beach Ownership(Public)
Roof Type Shingle, Solar Shingles
Total Parking Spaces 6
Garage Yes
Private Pool true
Building
Lot Description Wooded
Foundation Concrete Perimeter
Sewer Private Sewer
Water Private
Schools
Elementary Schools Park Ave. Elem
Middle Schools Webster Middle
High Schools Bartlett
Others
Senior Community false
Acceptable Financing Contract
Listing Terms Contract
Read Less Info
Want to know what your home might be worth? Contact us for a FREE valuation!

Our team is ready to help you sell your home for the highest possible price ASAP
Bought with Angela Green • RE/MAX Executive Realty

"My job is to find and attract mastery-based agents to the office, protect the culture, and make sure everyone is happy! "






