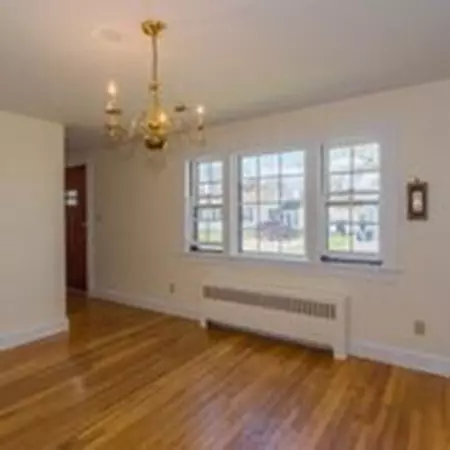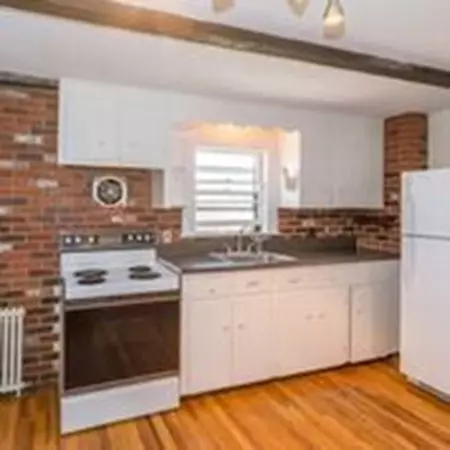$365,000
$350,000
4.3%For more information regarding the value of a property, please contact us for a free consultation.
3 Beds
1 Bath
1,421 SqFt
SOLD DATE : 09/17/2018
Key Details
Sold Price $365,000
Property Type Single Family Home
Sub Type Single Family Residence
Listing Status Sold
Purchase Type For Sale
Square Footage 1,421 sqft
Price per Sqft $256
MLS Listing ID 72319750
Sold Date 09/17/18
Style Cape
Bedrooms 3
Full Baths 1
HOA Y/N false
Year Built 1955
Annual Tax Amount $3,642
Tax Year 2018
Lot Size 6,098 Sqft
Acres 0.14
Property Description
DELIGHTFUL AND WONDERFULLY MAINTAINED THREE-BEDROOM CAPE OFFERING SINGLE-LEVEL LIVING! Situated in a tranquil Gloucester neighborhood, this home captivates a beholder's eye as it graciously sprawls along its corner landscaped lot highlighting colorful flowering bushes of beautiful rhododendron plants and dogwood trees. Enter the home noting pristine hardwood floors throughout with beams of sunlight entering each room. A dining room with built-in cabinetry welcomes you through French doors to an enlarged living room with mantled fireplace. This home is further graced with an eat-in kitchen exiting to a mudroom that houses a convenient laundry area. On this same level, down the hall, find a full bath and two corner bedrooms. If that is not enough, there are two additional symmetrical rooms at the top of the stairs. Other amenities included a interior-exterior accessed basement, ample parking and shed. Easy access to Rte 128, downtown shopping, beaches and MBTA to Boston.
Location
State MA
County Essex
Zoning R10
Direction Washington Street to Poplar Street to Bertoni Road to York Road.
Rooms
Basement Partial, Interior Entry, Bulkhead, Concrete
Primary Bedroom Level Main
Dining Room Closet, Closet/Cabinets - Custom Built, Flooring - Hardwood, Window(s) - Picture, French Doors, Exterior Access
Kitchen Beamed Ceilings, Flooring - Hardwood, Dining Area
Interior
Interior Features Closet, Office, Mud Room
Heating Baseboard, Oil
Cooling None
Flooring Wood, Tile, Hardwood, Flooring - Wood
Fireplaces Number 1
Fireplaces Type Living Room
Appliance Range, Refrigerator, Washer, Dryer, Electric Water Heater, Utility Connections for Electric Range, Utility Connections for Electric Oven, Utility Connections for Electric Dryer
Laundry Dryer Hookup - Electric, Washer Hookup
Exterior
Exterior Feature Rain Gutters, Storage
Community Features Public Transportation, Shopping, Park, Golf, Medical Facility, Highway Access, House of Worship, Marina, Public School, T-Station, Sidewalks
Utilities Available for Electric Range, for Electric Oven, for Electric Dryer, Washer Hookup
Waterfront Description Beach Front, Harbor, 1 to 2 Mile To Beach, Beach Ownership(Public)
Roof Type Shingle
Total Parking Spaces 2
Garage No
Building
Lot Description Corner Lot, Cleared, Level
Foundation Concrete Perimeter
Sewer Public Sewer
Water Public
Architectural Style Cape
Schools
Elementary Schools Plum Cove
Middle Schools O'Maley
High Schools Gloucester
Others
Acceptable Financing Contract
Listing Terms Contract
Read Less Info
Want to know what your home might be worth? Contact us for a FREE valuation!

Our team is ready to help you sell your home for the highest possible price ASAP
Bought with Gabriela Debenedictis • Coldwell Banker Residential Brokerage - Gloucester
"My job is to find and attract mastery-based agents to the office, protect the culture, and make sure everyone is happy! "






