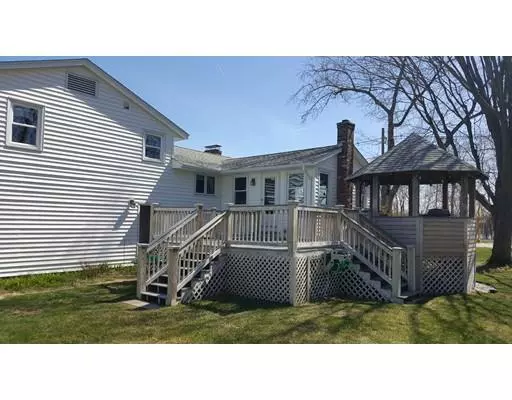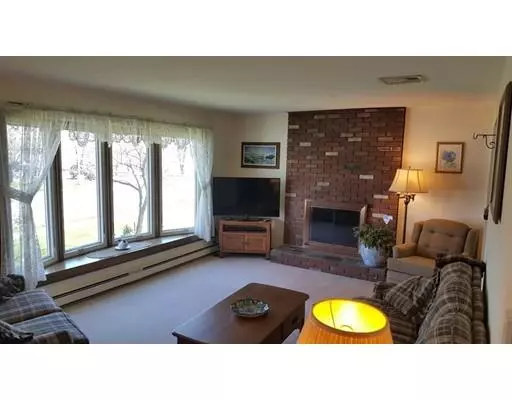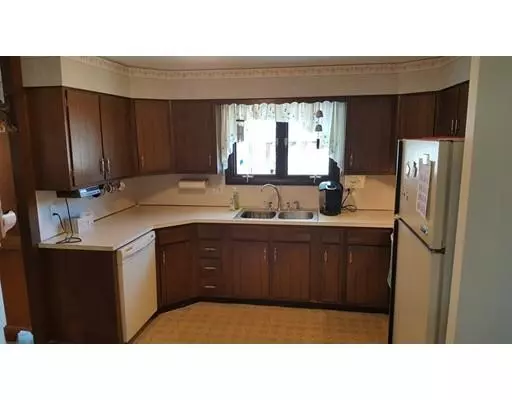$215,000
$229,900
6.5%For more information regarding the value of a property, please contact us for a free consultation.
3 Beds
1 Bath
1,443 SqFt
SOLD DATE : 07/06/2018
Key Details
Sold Price $215,000
Property Type Single Family Home
Sub Type Single Family Residence
Listing Status Sold
Purchase Type For Sale
Square Footage 1,443 sqft
Price per Sqft $148
MLS Listing ID 72320571
Sold Date 07/06/18
Bedrooms 3
Full Baths 1
Year Built 1972
Annual Tax Amount $3,278
Tax Year 2017
Lot Size 0.300 Acres
Acres 0.3
Property Description
Impeccably maintained raised ranch on a huge corner lot! Located directly across from the start of the bike path and next to the scenic Connecticut River. Easy access to 91. Beautifully landscaped with numerous perennials and flowering trees. A bright open living room with a large bay window lets in plenty of sunlight. The large eat-in kitchen is big enough to add your own island and is separated by french doors that lead to a large open family room. The deck and gazebo are wonderful for entertaining on the warm nights which are now upon us. Recent updates include new roof (2015) new bow window (2016) two new combination storm/screen doors (2017) all bedrooms painted (2018).
Location
State MA
County Hampden
Zoning RA2
Direction Corner of River Rd and Chestnut St.
Rooms
Family Room Flooring - Wall to Wall Carpet, French Doors, Deck - Exterior, Exterior Access
Basement Crawl Space, Partially Finished, Interior Entry, Concrete
Primary Bedroom Level First
Kitchen Flooring - Laminate, Dining Area
Interior
Heating Electric, Wood
Cooling Central Air
Flooring Vinyl, Carpet, Hardwood
Fireplaces Number 1
Appliance Range, Refrigerator, Washer, Dryer, Electric Water Heater, Utility Connections for Electric Range
Laundry In Basement
Exterior
Garage Spaces 2.0
Community Features Shopping, Tennis Court(s), Park, Walk/Jog Trails, Bike Path, Highway Access, House of Worship, Marina, Public School
Utilities Available for Electric Range
Waterfront false
View Y/N Yes
View Scenic View(s)
Roof Type Shingle
Total Parking Spaces 6
Garage Yes
Building
Lot Description Corner Lot, Flood Plain, Level
Foundation Concrete Perimeter
Sewer Public Sewer
Water Public
Read Less Info
Want to know what your home might be worth? Contact us for a FREE valuation!

Our team is ready to help you sell your home for the highest possible price ASAP
Bought with Team Cuoco • Real Living Realty Professionals, LLC

"My job is to find and attract mastery-based agents to the office, protect the culture, and make sure everyone is happy! "






