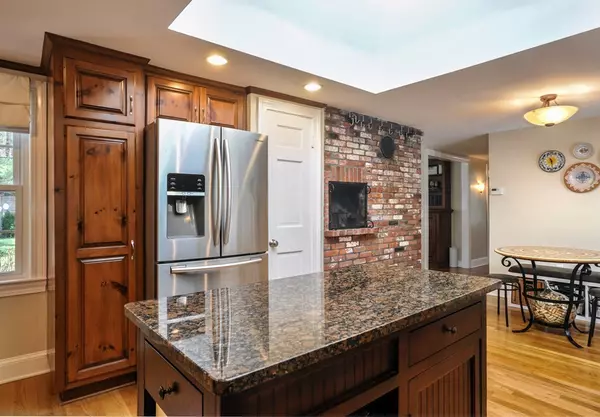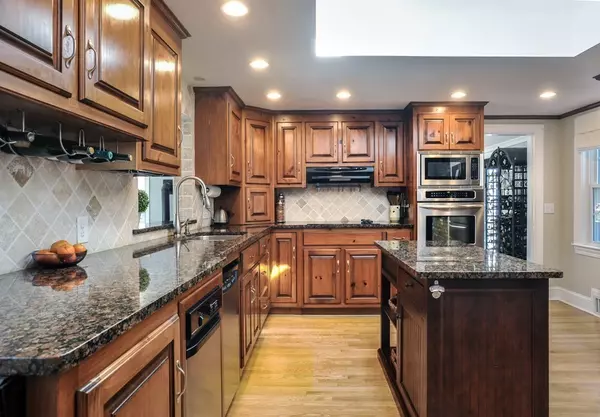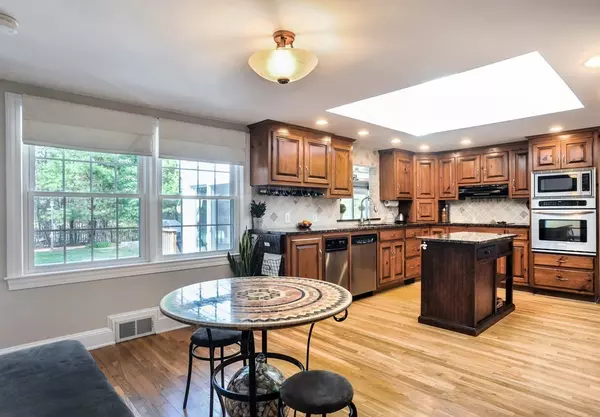$569,000
$569,000
For more information regarding the value of a property, please contact us for a free consultation.
3 Beds
3 Baths
2,470 SqFt
SOLD DATE : 07/13/2018
Key Details
Sold Price $569,000
Property Type Single Family Home
Sub Type Single Family Residence
Listing Status Sold
Purchase Type For Sale
Square Footage 2,470 sqft
Price per Sqft $230
MLS Listing ID 72320636
Sold Date 07/13/18
Style Cape
Bedrooms 3
Full Baths 3
HOA Y/N false
Year Built 1955
Annual Tax Amount $8,022
Tax Year 2018
Lot Size 1.470 Acres
Acres 1.47
Property Description
Picture perfect Cape sited on a private level 1.47 acre lot features many recent renovations, upgrades, unique features and flexible floor plan. Features include: kitchen w/island, granite, SS appliances,and exposed brick wall, dining area w/sliding barn door is open to a family room w/gas stove w/sliders to deck and and inground pool. There is a fireplaced living room w/wood burning insert stove, and 2 additional bedrooms and a full bath. The 2nd level is a Master Suite w/office area, full bath, and deck overlooking yard and pool. Owners recently finished the lower level and added full bath and laundry and have plenty of storage closets. . There is an outdoor bathroom w/toilet, shower, and sink, storage shed, and treehouse. Additional amenities include central air, central vacuum, 1 car attached garage w/storage room, driveway with turnaround area, and home has an electrical hookup for a generator. Convenient location just minutes to schools, Rte 3, and beach!
Location
State MA
County Plymouth
Zoning res
Direction Rte 3A to Church St. to #154.
Rooms
Family Room Wood / Coal / Pellet Stove, Ceiling Fan(s), Flooring - Hardwood, Cable Hookup, Deck - Exterior, Exterior Access, Slider
Basement Full, Finished, Interior Entry
Primary Bedroom Level Second
Dining Room Skylight, Cathedral Ceiling(s), Ceiling Fan(s), Flooring - Stone/Ceramic Tile
Kitchen Skylight, Flooring - Hardwood, Countertops - Stone/Granite/Solid, Recessed Lighting
Interior
Interior Features Bathroom - Full, Cable Hookup, Recessed Lighting, Play Room, Central Vacuum
Heating Forced Air, Oil
Cooling Central Air
Flooring Tile, Hardwood, Flooring - Vinyl
Fireplaces Number 1
Appliance Oven, Dishwasher, Trash Compactor, Microwave, Electric Water Heater, Utility Connections for Electric Range, Utility Connections for Electric Oven
Laundry In Basement, Washer Hookup
Exterior
Exterior Feature Rain Gutters, Storage, Outdoor Shower
Garage Spaces 1.0
Fence Fenced/Enclosed, Fenced
Pool In Ground
Community Features Public Transportation, Shopping, Pool, Tennis Court(s), Walk/Jog Trails, Golf, Conservation Area, Highway Access, House of Worship, Marina, Public School
Utilities Available for Electric Range, for Electric Oven, Washer Hookup
Waterfront Description Beach Front, Ocean, Unknown To Beach, Beach Ownership(Public)
Roof Type Shingle
Total Parking Spaces 8
Garage Yes
Private Pool true
Building
Lot Description Wooded, Level
Foundation Concrete Perimeter
Sewer Inspection Required for Sale, Private Sewer
Water Public
Schools
Elementary Schools Chandler
Middle Schools Dms
High Schools Dhs
Others
Acceptable Financing Contract
Listing Terms Contract
Read Less Info
Want to know what your home might be worth? Contact us for a FREE valuation!

Our team is ready to help you sell your home for the highest possible price ASAP
Bought with Harold Taylor • Portside Real Estate

"My job is to find and attract mastery-based agents to the office, protect the culture, and make sure everyone is happy! "






