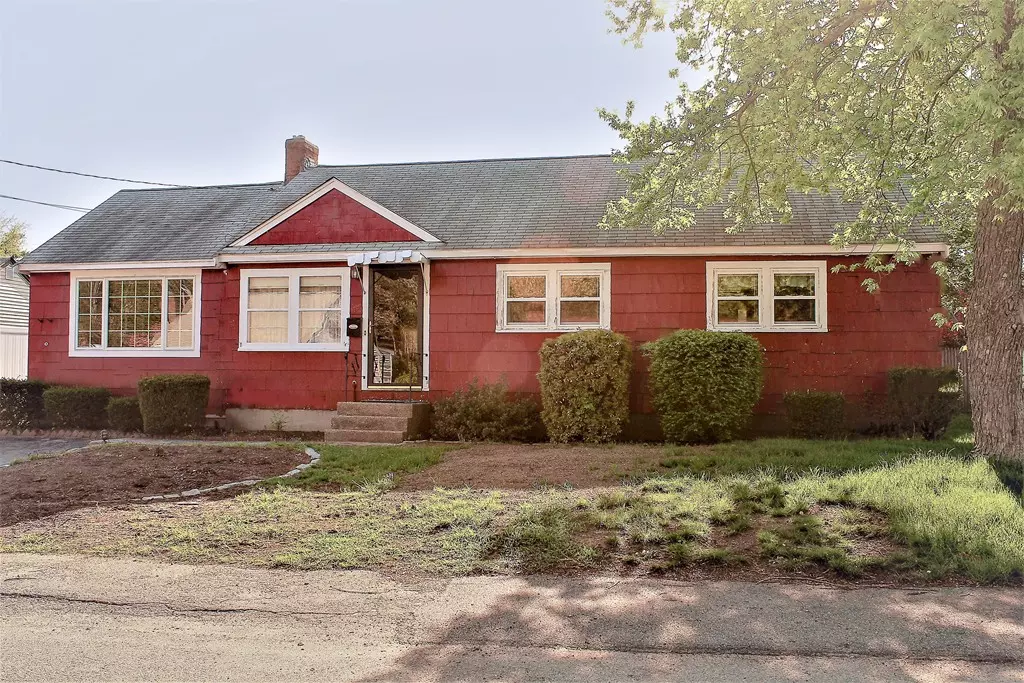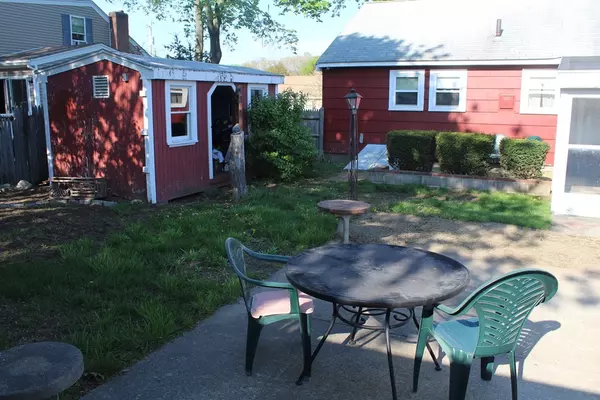$343,000
$353,000
2.8%For more information regarding the value of a property, please contact us for a free consultation.
4 Beds
1.5 Baths
1,392 SqFt
SOLD DATE : 07/02/2018
Key Details
Sold Price $343,000
Property Type Single Family Home
Sub Type Single Family Residence
Listing Status Sold
Purchase Type For Sale
Square Footage 1,392 sqft
Price per Sqft $246
MLS Listing ID 72322473
Sold Date 07/02/18
Style Ranch
Bedrooms 4
Full Baths 1
Half Baths 1
Year Built 1955
Annual Tax Amount $4,217
Tax Year 2018
Lot Size 7,405 Sqft
Acres 0.17
Property Description
Impeccably maintained 4 bedroom ranch home is in a great neighborhood close to highway access, public transportation parks, schools and the new walking trails along Great Pond. Enjoy the surrounding grounds from the large three season sunroom off the back of the house which includes a wood stove, flagstone floor and rear entry into the kitchen; perfect for entertaining. The spacious living room with fireplace flows into the dinning room and the bonus family room is filled with natural light. In the Basement there's a Workshop, cedar walk-in closet, laundry area and utility sink all separate from the finished basement which has a half bath, bedroom with built-ins and large living area perfect for in-laws, man-cave or teenagers. The back yard has a patio, shed and plenty of great space. Move in ready!
Location
State MA
County Norfolk
Area North Randolph
Zoning RH
Direction Main Street to Oak St. to Pond Lane to Marconi.
Rooms
Family Room Ceiling Fan(s), Flooring - Wall to Wall Carpet, Cable Hookup
Basement Full, Finished, Partially Finished, Bulkhead
Primary Bedroom Level First
Dining Room Flooring - Wall to Wall Carpet, Open Floorplan
Kitchen Flooring - Vinyl, Exterior Access
Interior
Interior Features Bathroom - Half, Bonus Room
Heating Hot Water, Oil
Cooling Wall Unit(s)
Flooring Carpet, Hardwood, Flooring - Wall to Wall Carpet
Fireplaces Number 1
Fireplaces Type Living Room
Appliance Oil Water Heater, Utility Connections for Electric Range, Utility Connections for Electric Oven, Utility Connections for Electric Dryer
Laundry Electric Dryer Hookup, Exterior Access, Walk-in Storage, Washer Hookup, In Basement
Exterior
Community Features Public Transportation, Walk/Jog Trails, Conservation Area, Highway Access, Public School
Utilities Available for Electric Range, for Electric Oven, for Electric Dryer, Washer Hookup
Waterfront false
Roof Type Shingle
Total Parking Spaces 4
Garage No
Building
Lot Description Cleared
Foundation Concrete Perimeter
Sewer Public Sewer
Water Public
Schools
Middle Schools Rcms
High Schools Rhs Bhr
Read Less Info
Want to know what your home might be worth? Contact us for a FREE valuation!

Our team is ready to help you sell your home for the highest possible price ASAP
Bought with Thuylinh Doan • Kava Realty Group, Inc.

"My job is to find and attract mastery-based agents to the office, protect the culture, and make sure everyone is happy! "






