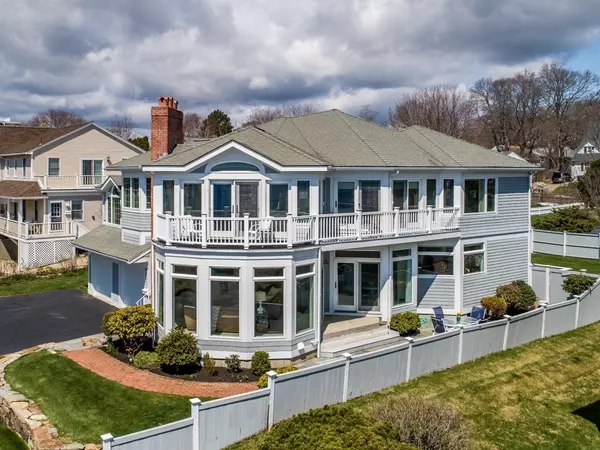$1,496,000
$1,649,000
9.3%For more information regarding the value of a property, please contact us for a free consultation.
5 Beds
3.5 Baths
3,705 SqFt
SOLD DATE : 11/02/2018
Key Details
Sold Price $1,496,000
Property Type Single Family Home
Sub Type Single Family Residence
Listing Status Sold
Purchase Type For Sale
Square Footage 3,705 sqft
Price per Sqft $403
MLS Listing ID 72323464
Sold Date 11/02/18
Style Contemporary, Shingle
Bedrooms 5
Full Baths 3
Half Baths 1
Year Built 1994
Annual Tax Amount $13,167
Tax Year 2018
Lot Size 10,018 Sqft
Acres 0.23
Property Description
Immaculate and expansive residence offering carefree coastal living, steps from water in desirable Magnolia Point. The home maximizes its maritime setting w/ southeast corners on all levels offering floor-to-ceiling windows that frame sweeping views of sea and sky. 1st floor has 9' ceilings; family room w/ popplestone fireplace & wet bar; kitchen with island counter, built-in desk & pantry; sun-splashed breakfast area w/ ocean views; bluestone patio for al fresco dining; and dining & living rooms opening to 30' mahogany deck and fenced backyard. 2nd floor master suite has cathedral ceiling, granite fireplace, private deck overlooking ocean and spa bath w/ Jacuzzi tub & steam shower; 3 more bedrooms offer soaring ceilings & windows, walk-in closets and ocean-facing decks. An office has built-in cherry cabinets & guest space; finished basement has family room and separate exercise/office rooms. Fully updated systems include central air, central vac & lawn irrigation. Not in a Flood Zone.
Location
State MA
County Essex
Area Magnolia
Zoning R3
Direction Rt 133 to Magnolia Ave, right on Western to Fuller St to Hesperus Ave. Sign on property.
Rooms
Family Room Flooring - Wall to Wall Carpet, Window(s) - Picture, French Doors, Recessed Lighting
Basement Partially Finished
Primary Bedroom Level Second
Dining Room Cathedral Ceiling(s), Flooring - Hardwood, Recessed Lighting, Wainscoting
Kitchen Flooring - Stone/Ceramic Tile, Window(s) - Picture, Countertops - Stone/Granite/Solid, Kitchen Island, Deck - Exterior, Recessed Lighting
Interior
Interior Features Closet, Exercise Room, Central Vacuum, Wet Bar, Wired for Sound
Heating Forced Air, Oil
Cooling Central Air
Flooring Wood, Tile, Carpet, Hardwood, Flooring - Wall to Wall Carpet
Fireplaces Number 2
Fireplaces Type Family Room, Master Bedroom
Appliance Dishwasher, Disposal, Trash Compactor, Refrigerator, Freezer, Washer, Dryer, Water Treatment, Wine Refrigerator, Electric Water Heater, Utility Connections for Electric Range, Utility Connections for Electric Oven, Utility Connections for Electric Dryer
Laundry Closet/Cabinets - Custom Built, Flooring - Stone/Ceramic Tile, Electric Dryer Hookup, Washer Hookup, First Floor
Exterior
Exterior Feature Balcony
Garage Spaces 2.0
Community Features Shopping, Tennis Court(s), Park, Walk/Jog Trails, Golf, Bike Path
Utilities Available for Electric Range, for Electric Oven, for Electric Dryer, Washer Hookup
Waterfront Description Beach Front, Walk to, 3/10 to 1/2 Mile To Beach
View Y/N Yes
View Scenic View(s)
Roof Type Shingle
Total Parking Spaces 4
Garage Yes
Building
Foundation Concrete Perimeter
Sewer Private Sewer
Water Public
Architectural Style Contemporary, Shingle
Schools
Elementary Schools West Parish
Middle Schools O'Maley
High Schools Ghs
Read Less Info
Want to know what your home might be worth? Contact us for a FREE valuation!

Our team is ready to help you sell your home for the highest possible price ASAP
Bought with Kathleen McHugh • Coldwell Banker Residential Brokerage - Manchester
"My job is to find and attract mastery-based agents to the office, protect the culture, and make sure everyone is happy! "






