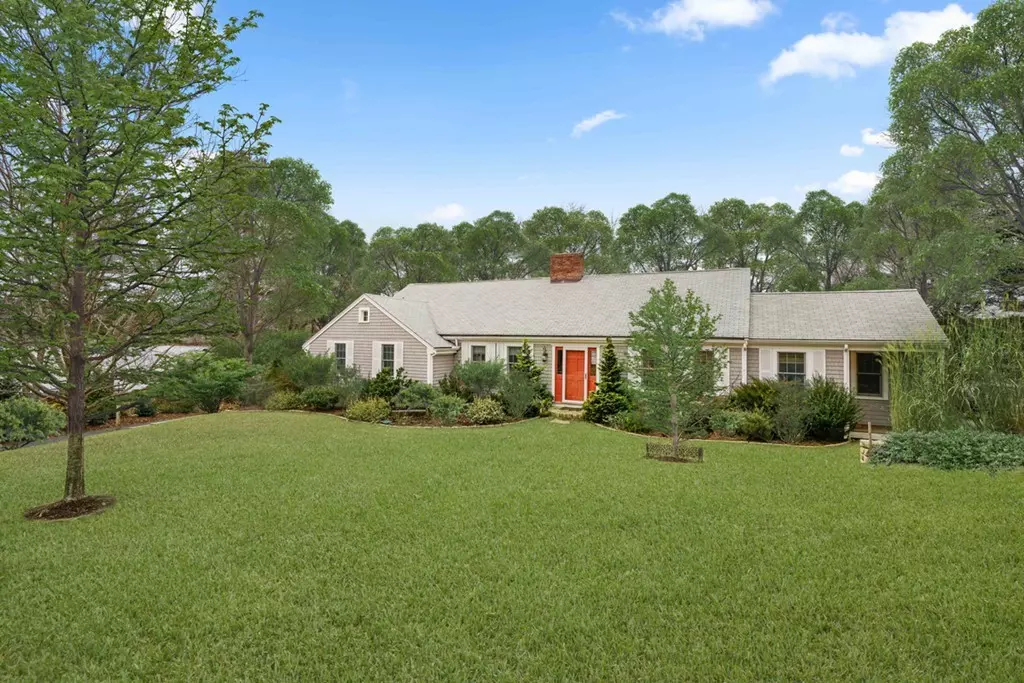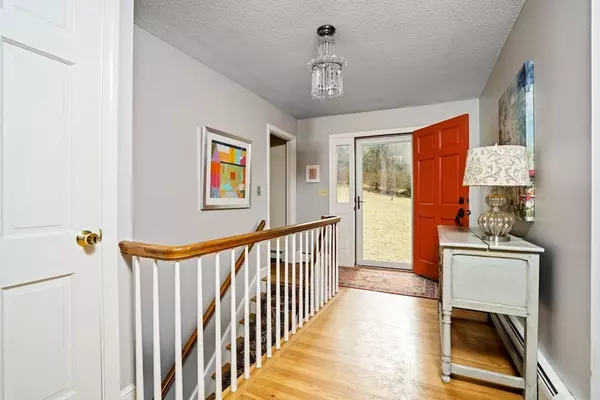$819,000
$884,000
7.4%For more information regarding the value of a property, please contact us for a free consultation.
4 Beds
3 Baths
3,646 SqFt
SOLD DATE : 07/27/2018
Key Details
Sold Price $819,000
Property Type Single Family Home
Sub Type Single Family Residence
Listing Status Sold
Purchase Type For Sale
Square Footage 3,646 sqft
Price per Sqft $224
MLS Listing ID 72323609
Sold Date 07/27/18
Style Raised Ranch
Bedrooms 4
Full Baths 3
Year Built 1964
Annual Tax Amount $9,379
Tax Year 2018
Lot Size 1.480 Acres
Acres 1.48
Property Description
If you missed it the first time here is your second chance to LIVE- Pondfront, set in the heart of Island Creek Pond. Gracious sprawling front, and back yard with stone walls, hardscape and glorious gardens provides the perfect sanctuary for outdoor living. Complimented by your private dock allows you access to boating, kayaking, paddle boarding and so much more. Expansive first floor living includes; 3 bedrooms, 2 full baths. Master-suite offers spectacular water views. Featuring a newer state of the art kitchen with a gas fireplaced breakfast nook leads into vaulted ceiling with fully applianced kitchen, center island, granite and wood counter tops, farmer sink with a picturesque window overlooking grounds. Inviting formal living room with second wood fired fireplace offers walls of glass to enjoy the amazing sunsets. Further open to formal dining room creating a perfect setting for entertaining.
Location
State MA
County Plymouth
Zoning RC
Direction Tobey Garden St to Island Creek Rd
Rooms
Family Room Flooring - Vinyl, Exterior Access
Basement Full, Finished, Walk-Out Access, Garage Access
Primary Bedroom Level First
Dining Room Flooring - Wood
Kitchen Flooring - Wood, Dining Area, Countertops - Stone/Granite/Solid, Kitchen Island, Cable Hookup, Deck - Exterior, Exterior Access, Open Floorplan, Recessed Lighting
Interior
Heating Baseboard, Natural Gas
Cooling Central Air
Flooring Wood, Tile, Carpet
Fireplaces Number 3
Fireplaces Type Family Room, Kitchen, Living Room
Appliance Range, Dishwasher, Utility Connections for Gas Range
Laundry Flooring - Stone/Ceramic Tile, Exterior Access, In Basement
Exterior
Exterior Feature Storage, Sprinkler System, Garden, Stone Wall
Garage Spaces 2.0
Community Features Public Transportation, Shopping, Walk/Jog Trails, Stable(s), Golf, Medical Facility, Conservation Area, Highway Access, House of Worship, Public School
Utilities Available for Gas Range
Waterfront Description Waterfront, Beach Front, Pond, Dock/Mooring, Direct Access, Beach Access, Bay, Ocean
View Y/N Yes
View Scenic View(s)
Roof Type Shingle
Total Parking Spaces 6
Garage Yes
Building
Lot Description Wooded, Cleared
Foundation Concrete Perimeter
Sewer Private Sewer
Water Public
Others
Acceptable Financing Contract
Listing Terms Contract
Read Less Info
Want to know what your home might be worth? Contact us for a FREE valuation!

Our team is ready to help you sell your home for the highest possible price ASAP
Bought with Alice Pierce • Coldwell Banker Residential Brokerage - Hingham

"My job is to find and attract mastery-based agents to the office, protect the culture, and make sure everyone is happy! "






