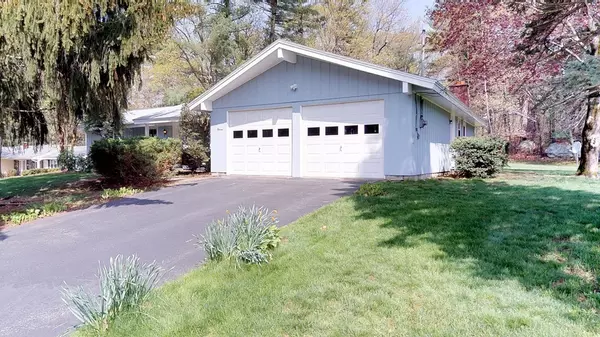$475,000
$449,900
5.6%For more information regarding the value of a property, please contact us for a free consultation.
4 Beds
2.5 Baths
2,107 SqFt
SOLD DATE : 07/02/2018
Key Details
Sold Price $475,000
Property Type Single Family Home
Sub Type Single Family Residence
Listing Status Sold
Purchase Type For Sale
Square Footage 2,107 sqft
Price per Sqft $225
MLS Listing ID 72324093
Sold Date 07/02/18
Style Ranch
Bedrooms 4
Full Baths 2
Half Baths 1
Year Built 1970
Annual Tax Amount $7,502
Tax Year 2018
Lot Size 1.380 Acres
Acres 1.38
Property Description
This spacious 8 room, 4 bed, 2.5 bath ranch home offers a pleasing single-level floor plan, and has been lovingly maintained by the current owners of over 30 years. The eat-in kitchen offers stainless appliances, generous cabinet space, and slider doors out to the patio. Enjoy the naturally light shining through the large living room windows. The dining room has a beautiful bay window overlooking the backyard. Relax in the fireplaced family room, which opens to the large, level, private backyard – perfect for entertaining! The master bedroom features a private full bathroom. More recent updates include a freshly painted interior, high-efficiency boiler, improved attic insulation, and all replacement triple & double-paned Harvey windows and sliding doors. The large 2-car garage with storage space is a big plus during winters. Located in an established, quiet South Chelmsford neighborhood, with convenient access to commuting routes and local amenities, come see this lovely home today!
Location
State MA
County Middlesex
Zoning RB
Direction Route 27 to Burning Tree Ln. to Country Club Dr.
Rooms
Family Room Flooring - Wall to Wall Carpet, Cable Hookup, Exterior Access, Slider
Primary Bedroom Level First
Dining Room Flooring - Wall to Wall Carpet, Window(s) - Bay/Bow/Box
Kitchen Flooring - Stone/Ceramic Tile, Dining Area, Exterior Access, Slider, Stainless Steel Appliances, Gas Stove
Interior
Interior Features Finish - Sheetrock
Heating Radiant, Natural Gas
Cooling Other
Flooring Tile, Carpet, Laminate
Fireplaces Number 1
Appliance Range, Dishwasher, Disposal, Refrigerator, Washer, Dryer, Gas Water Heater, Utility Connections for Gas Range
Exterior
Garage Spaces 2.0
Community Features Shopping, Walk/Jog Trails, Golf, Medical Facility, Laundromat, Bike Path, Conservation Area, Highway Access, Public School
Utilities Available for Gas Range
Waterfront false
Roof Type Shingle
Total Parking Spaces 6
Garage Yes
Building
Lot Description Gentle Sloping, Level
Foundation Slab
Sewer Public Sewer
Water Public
Others
Senior Community false
Read Less Info
Want to know what your home might be worth? Contact us for a FREE valuation!

Our team is ready to help you sell your home for the highest possible price ASAP
Bought with Sandra Saia • RE/MAX Realty Experts

"My job is to find and attract mastery-based agents to the office, protect the culture, and make sure everyone is happy! "






