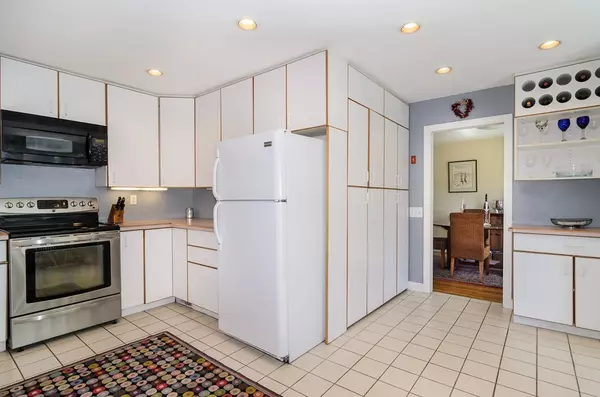$610,000
$569,000
7.2%For more information regarding the value of a property, please contact us for a free consultation.
4 Beds
2 Baths
1,700 SqFt
SOLD DATE : 06/29/2018
Key Details
Sold Price $610,000
Property Type Single Family Home
Sub Type Single Family Residence
Listing Status Sold
Purchase Type For Sale
Square Footage 1,700 sqft
Price per Sqft $358
MLS Listing ID 72324208
Sold Date 06/29/18
Style Cape
Bedrooms 4
Full Baths 2
HOA Y/N false
Year Built 1951
Annual Tax Amount $6,300
Tax Year 2018
Lot Size 10,890 Sqft
Acres 0.25
Property Description
Spread out in this expanded Cape located in one of Natick’s favorite neighborhoods! First floor features an open floor plan with front to back living & dining room, hardwood floors, large picture windows and corner fireplace. Two spacious back rooms lend themselves to your individual needs with bedroom/office/playroom possibilities. The first floor is rounded out by a full bath and bright oversized eat in kitchen offering plenty of storage and countertop space. A dormered roof allows for three 2nd floor bedrooms, full bath and sitting area. The lower lever is partially finished with great playroom space & the exterior highlights include fenced level backyard with patio and firepit. Convenient to major commuting routes and minutes to Natick or Wellesley Center, shopping, movies, dining & more. You won’t want to miss this one!
Location
State MA
County Middlesex
Zoning RCS
Direction 135 to University to Murdoch to Retrop
Rooms
Family Room Closet, Flooring - Hardwood, Window(s) - Bay/Bow/Box, Cable Hookup
Basement Full, Partially Finished
Primary Bedroom Level Second
Dining Room Flooring - Hardwood, Window(s) - Picture
Kitchen Flooring - Stone/Ceramic Tile, Window(s) - Bay/Bow/Box, Dining Area
Interior
Interior Features Play Room
Heating Central, Baseboard, Oil
Cooling Central Air
Flooring Wood, Carpet, Stone / Slate
Fireplaces Number 1
Fireplaces Type Family Room
Appliance Range, Dishwasher, Disposal, Microwave, Refrigerator, ENERGY STAR Qualified Dryer, ENERGY STAR Qualified Washer, Oil Water Heater, Utility Connections for Electric Range, Utility Connections for Electric Dryer
Laundry In Basement
Exterior
Garage Spaces 1.0
Fence Fenced/Enclosed, Fenced
Community Features Shopping, Tennis Court(s), Walk/Jog Trails, Golf, Medical Facility, Highway Access, House of Worship, Public School, T-Station
Utilities Available for Electric Range, for Electric Dryer
Waterfront false
Roof Type Shingle
Total Parking Spaces 2
Garage Yes
Building
Foundation Concrete Perimeter
Sewer Public Sewer
Water Public
Schools
Elementary Schools Lilja
Middle Schools Wilson
Read Less Info
Want to know what your home might be worth? Contact us for a FREE valuation!

Our team is ready to help you sell your home for the highest possible price ASAP
Bought with Paul Reardon • RE/MAX Andrew Realty Services

"My job is to find and attract mastery-based agents to the office, protect the culture, and make sure everyone is happy! "






