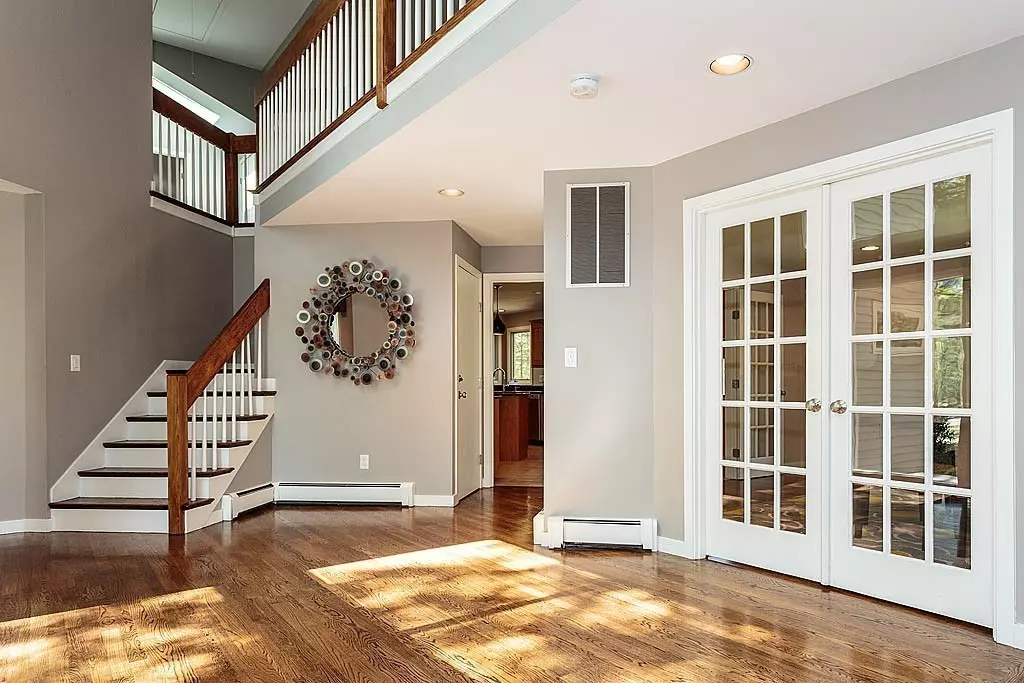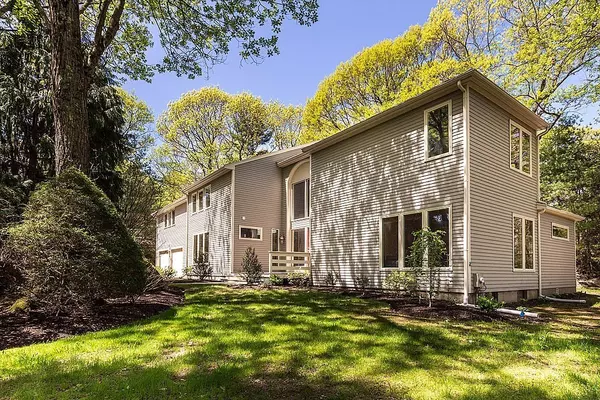$1,225,000
$1,279,000
4.2%For more information regarding the value of a property, please contact us for a free consultation.
4 Beds
2.5 Baths
3,800 SqFt
SOLD DATE : 11/16/2018
Key Details
Sold Price $1,225,000
Property Type Single Family Home
Sub Type Single Family Residence
Listing Status Sold
Purchase Type For Sale
Square Footage 3,800 sqft
Price per Sqft $322
Subdivision Emerson Woods
MLS Listing ID 72326943
Sold Date 11/16/18
Style Contemporary
Bedrooms 4
Full Baths 2
Half Baths 1
HOA Y/N false
Year Built 1984
Annual Tax Amount $14,107
Tax Year 2018
Lot Size 0.940 Acres
Acres 0.94
Property Description
Located at the end of a long driveway, surrounded by mature plantings and trees, sits this beautiful contemporary home. The home has a two-story foyer and step-down living room with fireplace. Also, on the first floor is a renovated office/den with a Murphy bed for guests, a large formal dining room, a half bath and a kitchen with island, eating area, lots of cabinets, granite countertops and a family room beside. The second floor features a spacious master bedroom with a walk-in closet plus three other closets and a gorgeous renovated master bathroom, complete with radiant heat, huge shower, double sinks, and a soaking tub. Two additional, well-proportioned bedrooms and a second renovated bathroom (double sinks) plus a fourth massive bedroom or playroom with multiple closets completes the second floor. The rear yard is private and amazing! There is a swing set play area, a patio and an in-ground heated gunite pool. Located in a superb neighborhood, this home is special!! Hurry.
Location
State MA
County Norfolk
Zoning Res A
Direction Take Mingo or Woodland Road off Canton Avenue to Atherton Street. Crestview Road is off Atherton.
Rooms
Family Room Flooring - Hardwood
Basement Concrete, Unfinished
Primary Bedroom Level Second
Dining Room Flooring - Hardwood, French Doors
Kitchen Dining Area, Countertops - Stone/Granite/Solid, Countertops - Upgraded, Kitchen Island, Recessed Lighting
Interior
Heating Baseboard, Oil
Cooling Central Air, Dual
Flooring Tile, Carpet, Hardwood
Fireplaces Number 1
Fireplaces Type Living Room
Appliance Range, Oven, Dishwasher, Disposal, Refrigerator, Oil Water Heater, Tank Water Heater, Utility Connections for Electric Range, Utility Connections for Electric Oven, Utility Connections for Electric Dryer
Laundry Flooring - Stone/Ceramic Tile, Second Floor, Washer Hookup
Exterior
Exterior Feature Rain Gutters, Professional Landscaping, Sprinkler System
Garage Spaces 2.0
Pool Pool - Inground Heated
Community Features Public Transportation, Shopping, Pool, Park, Walk/Jog Trails, Medical Facility, Bike Path, Conservation Area, Highway Access, House of Worship, Private School, Public School
Utilities Available for Electric Range, for Electric Oven, for Electric Dryer, Washer Hookup
Roof Type Shingle
Total Parking Spaces 6
Garage Yes
Private Pool true
Building
Lot Description Wooded, Cleared, Level
Foundation Concrete Perimeter
Sewer Public Sewer
Water Public
Others
Acceptable Financing Contract
Listing Terms Contract
Read Less Info
Want to know what your home might be worth? Contact us for a FREE valuation!

Our team is ready to help you sell your home for the highest possible price ASAP
Bought with Matthew Freeman • Coldwell Banker Residential Brokerage - Milton - Adams St.

"My job is to find and attract mastery-based agents to the office, protect the culture, and make sure everyone is happy! "






