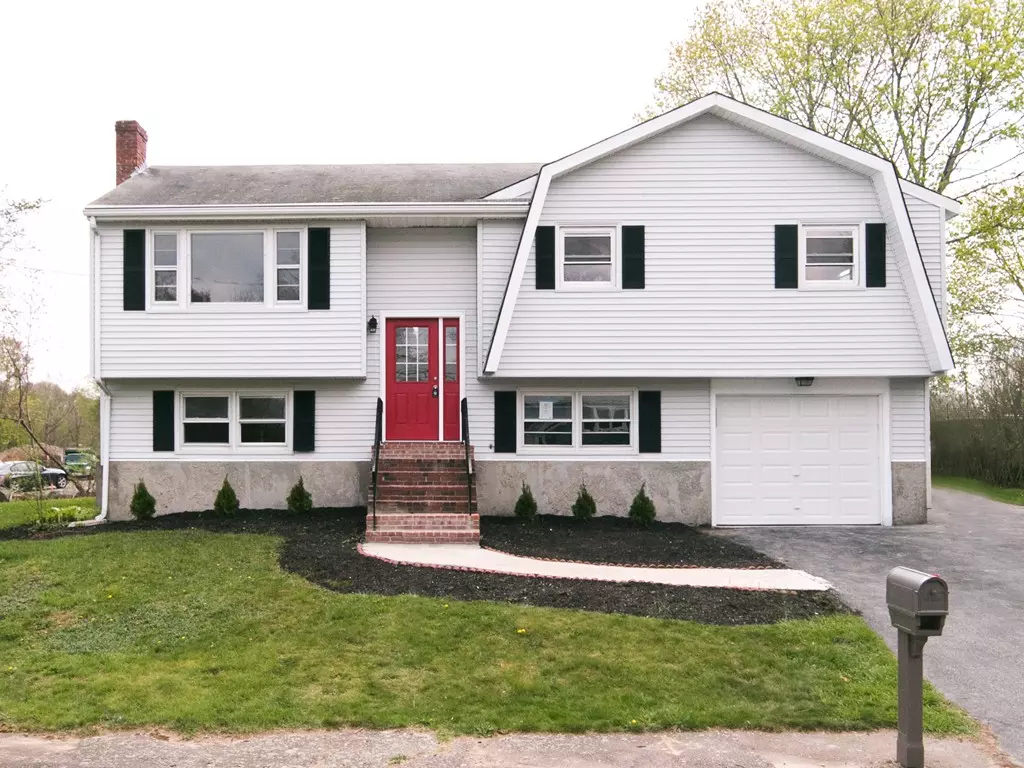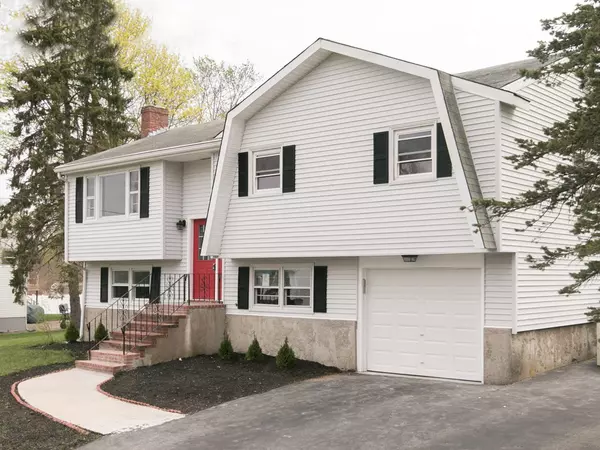$428,000
$399,000
7.3%For more information regarding the value of a property, please contact us for a free consultation.
4 Beds
2 Baths
2,100 SqFt
SOLD DATE : 07/13/2018
Key Details
Sold Price $428,000
Property Type Single Family Home
Sub Type Single Family Residence
Listing Status Sold
Purchase Type For Sale
Square Footage 2,100 sqft
Price per Sqft $203
MLS Listing ID 72327689
Sold Date 07/13/18
Style Raised Ranch
Bedrooms 4
Full Baths 2
HOA Y/N false
Year Built 1972
Annual Tax Amount $5,042
Tax Year 2018
Lot Size 0.280 Acres
Acres 0.28
Property Description
OH Sunday 20th bet 12-2p - Opportunity knocks! Move into this tastefully remodelled single family Raised Ranch style home with 4brs/ 2 bath, attached garage & off street parking. Live a modern lifestyle in the renovated island kitchen on 1st fl with solid wood cabinets, granite countertop, black energy star SS appliances & living room & dining room are adjacent giving an open floor plan to entertain.Also in 1st fl are good sized 3 brs, a nice bath & family room with outdoor access. In the lower level, there is a master BR with walk-in closet & Jack & Jill style bath, large media room & a bonus room. Other great features include new hardwood floors on 1st fl, quality water resistant laminate floors on lower level, laundry with hook-up, one car garage with remote control, huge deck, professional landscaping etc. Easy access to highway, Holbrook commuter rail(3 min drive), schools & shopping.
Location
State MA
County Norfolk
Zoning RH
Direction Off MA 28/ use GPS
Rooms
Family Room Flooring - Hardwood, Exterior Access, Slider
Basement Full
Primary Bedroom Level Basement
Dining Room Flooring - Hardwood, Open Floorplan
Kitchen Flooring - Hardwood, Countertops - Stone/Granite/Solid, Kitchen Island, Cabinets - Upgraded, Open Floorplan, Stainless Steel Appliances, Gas Stove
Interior
Interior Features Bonus Room, Media Room
Heating Forced Air, Natural Gas, Fireplace
Cooling Central Air
Flooring Tile, Laminate, Hardwood, Flooring - Laminate
Fireplaces Number 1
Appliance ENERGY STAR Qualified Refrigerator, ENERGY STAR Qualified Dishwasher, Range - ENERGY STAR, Gas Water Heater
Laundry In Basement
Exterior
Exterior Feature Rain Gutters, Professional Landscaping
Garage Spaces 1.0
Community Features Public Transportation, Shopping, Highway Access, Public School
Waterfront false
Roof Type Shingle
Total Parking Spaces 3
Garage Yes
Building
Foundation Concrete Perimeter
Sewer Public Sewer
Water Public
Others
Senior Community false
Read Less Info
Want to know what your home might be worth? Contact us for a FREE valuation!

Our team is ready to help you sell your home for the highest possible price ASAP
Bought with Victoria Johnson • Redfin Corp.

"My job is to find and attract mastery-based agents to the office, protect the culture, and make sure everyone is happy! "






