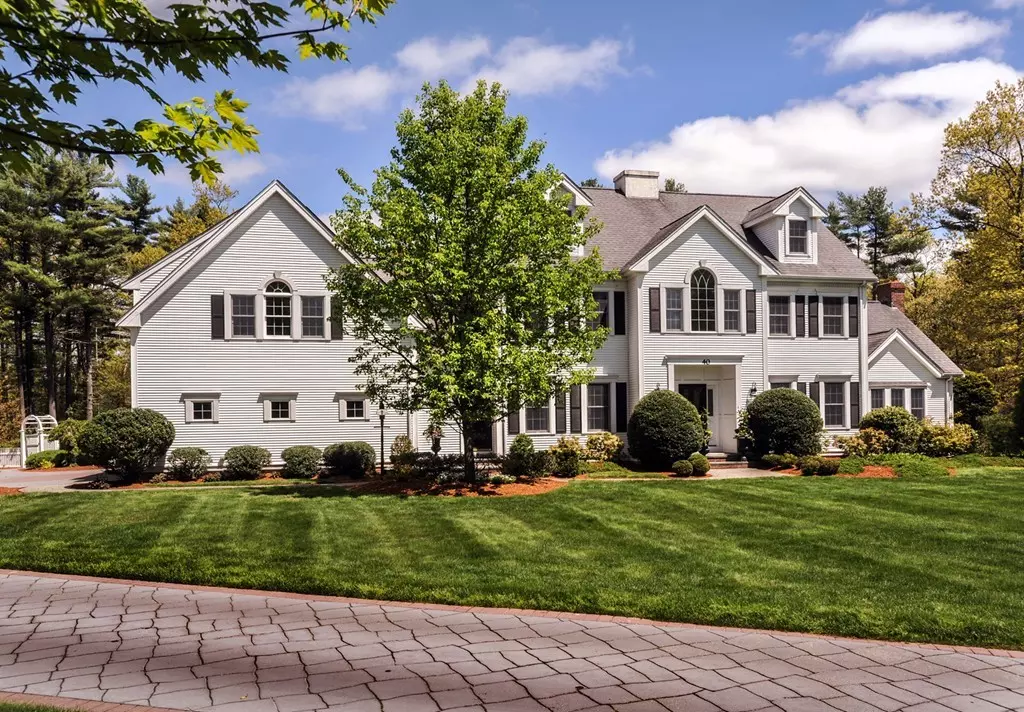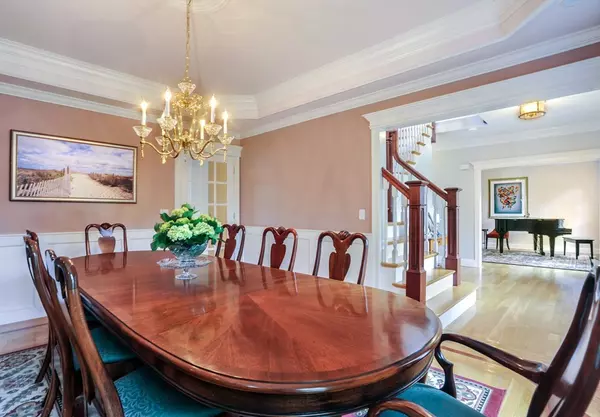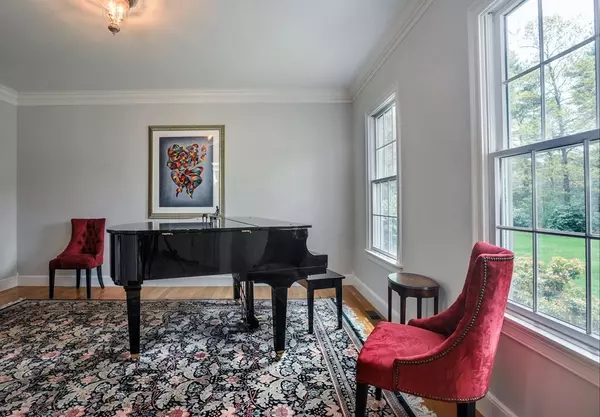$1,140,000
$1,199,000
4.9%For more information regarding the value of a property, please contact us for a free consultation.
5 Beds
5 Baths
6,117 SqFt
SOLD DATE : 12/28/2018
Key Details
Sold Price $1,140,000
Property Type Single Family Home
Sub Type Single Family Residence
Listing Status Sold
Purchase Type For Sale
Square Footage 6,117 sqft
Price per Sqft $186
MLS Listing ID 72327692
Sold Date 12/28/18
Style Colonial
Bedrooms 5
Full Baths 5
HOA Y/N false
Year Built 2000
Annual Tax Amount $17,079
Tax Year 2018
Lot Size 2.070 Acres
Acres 2.07
Property Description
Welcome to Lewis Farm Estates. At the end of a cul-de-sac on over 2 acres sits this majestic 15 room Colonial. Consisting of a main house and a separate in-law apartment, this home is truly unique. Focal point is gourmet kitchen with granite countertops, center island, wet bar and high end appliances. Gracious family room with fieldstone fireplace and soaring ceilings flows into sunroom. First floor also offers music room, formal dining room and home office. Secluded second floor master retreat with soaker tub and walk in closets. You will also find a laundry room, 2 full baths, 3 bedrooms and a walk up third floor. Finished lower level with media room, wine room, and exercise room. Legal in-law with its own entry and private deck. Stone patio with fire pit, hot tub and water garden. Professionally landscaped grounds are a gardeners paradise with koi ponds, bridge and an oasis of plantings enhanced by landscape lighting and a potting shed. 3 car garage, 5 stairways, generator and more!
Location
State MA
County Plymouth
Zoning RC
Direction Use GPS
Rooms
Family Room Cathedral Ceiling(s), Ceiling Fan(s), Closet/Cabinets - Custom Built, Flooring - Hardwood, French Doors, Exterior Access, Recessed Lighting
Basement Full, Partially Finished, Interior Entry, Bulkhead
Primary Bedroom Level Second
Dining Room Coffered Ceiling(s), Closet/Cabinets - Custom Built, Flooring - Hardwood, French Doors
Kitchen Flooring - Stone/Ceramic Tile, Dining Area, Pantry, Countertops - Stone/Granite/Solid, Kitchen Island, Cabinets - Upgraded, Exterior Access, Open Floorplan, Recessed Lighting, Slider, Stainless Steel Appliances, Wine Chiller
Interior
Interior Features Recessed Lighting, Countertops - Stone/Granite/Solid, Ceiling - Cathedral, Ceiling Fan(s), Closet, Media Room, Wine Cellar, Kitchen, Living/Dining Rm Combo, Sun Room, Exercise Room, Central Vacuum, Wet Bar
Heating Baseboard, Oil
Cooling Central Air
Flooring Tile, Carpet, Hardwood, Flooring - Wall to Wall Carpet, Flooring - Stone/Ceramic Tile, Flooring - Hardwood
Fireplaces Number 1
Fireplaces Type Family Room
Appliance Range, Dishwasher, Microwave, Refrigerator, Wine Refrigerator, Stainless Steel Appliance(s), Oil Water Heater
Laundry Laundry Closet, Flooring - Stone/Ceramic Tile, Second Floor
Exterior
Exterior Feature Storage, Professional Landscaping, Sprinkler System, Decorative Lighting
Garage Spaces 3.0
Community Features Shopping, Golf, Highway Access, House of Worship, Public School
Roof Type Shingle
Total Parking Spaces 6
Garage Yes
Building
Foundation Concrete Perimeter
Sewer Private Sewer
Water Public
Schools
Elementary Schools Alden/Chandler
Middle Schools Dms
High Schools Dhs
Others
Senior Community false
Acceptable Financing Contract
Listing Terms Contract
Read Less Info
Want to know what your home might be worth? Contact us for a FREE valuation!

Our team is ready to help you sell your home for the highest possible price ASAP
Bought with Martha Celli • LAER Realty Partners

"My job is to find and attract mastery-based agents to the office, protect the culture, and make sure everyone is happy! "






