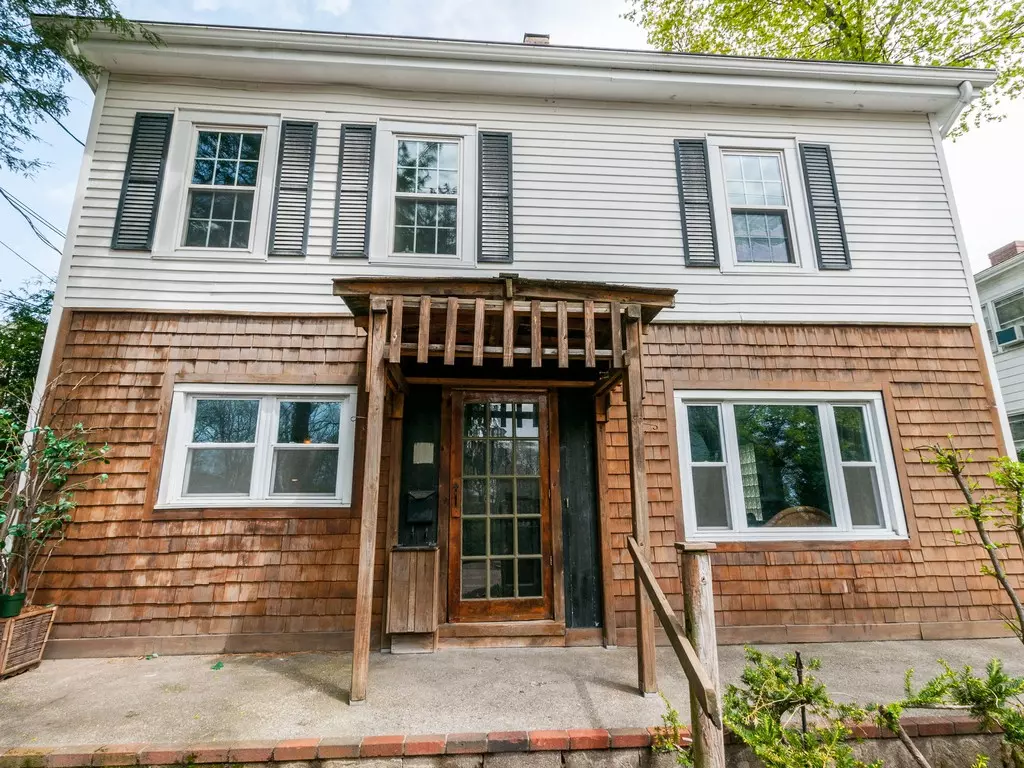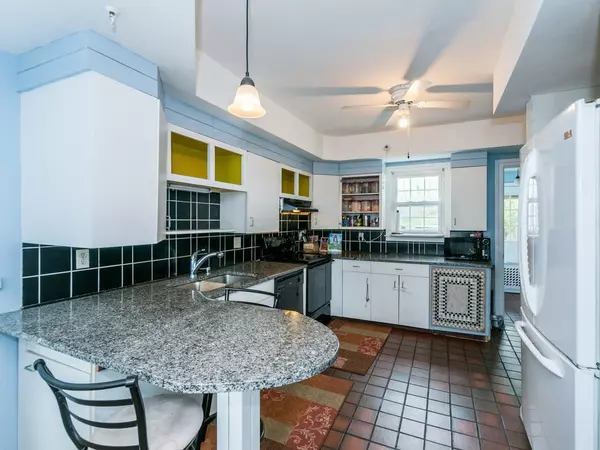$658,800
$639,000
3.1%For more information regarding the value of a property, please contact us for a free consultation.
3 Beds
2 Baths
1,320 SqFt
SOLD DATE : 08/01/2018
Key Details
Sold Price $658,800
Property Type Single Family Home
Sub Type Single Family Residence
Listing Status Sold
Purchase Type For Sale
Square Footage 1,320 sqft
Price per Sqft $499
MLS Listing ID 72328155
Sold Date 08/01/18
Style Colonial
Bedrooms 3
Full Baths 2
HOA Y/N false
Year Built 1900
Annual Tax Amount $5,310
Tax Year 2018
Lot Size 3,920 Sqft
Acres 0.09
Property Description
A fantastic opportunity to own a single family home in close proximity to Newton Centre. This home features on the first floor a front-to-back living room, a sunroom with direct access to the backyard, a large combo kitchen-dining area, and a rear hallway off of which are a full bath with laundry and a second access to the backyard. The second floor has a hallway with a south facing window, a front-to-back master bedroom, a full bathroom, and two other bedrooms. There is hardwood and tile flooring throughout, a newer hot water heater, a full (unfinished) basement, updated (buy previous owner) kitchen and bathrooms, a third floor walk-up attic, and a lovely, city-sized back yard awaiting someone's green thumb. All of this, plus a two-car tandem driveway, excellent access to: Newton Center shops, restaurants, the "T," Bowen Elementary School (two-tenths of a mile), Route 9 (for Chestnut Hill Mall, Wegman's, middle and high schools, and commuting routes), make this a must see!
Location
State MA
County Middlesex
Area Newton Center
Zoning MR1
Direction Route 9 or Beacon Street to Langley Road. Easy parking on Langley Path (across from the property).
Rooms
Basement Full
Primary Bedroom Level Second
Kitchen Flooring - Stone/Ceramic Tile, Window(s) - Picture, Dining Area, Countertops - Stone/Granite/Solid, Breakfast Bar / Nook
Interior
Interior Features Bonus Room
Heating Central, Baseboard, Natural Gas
Cooling None
Flooring Tile, Hardwood, Flooring - Wood
Appliance Range, Dishwasher, Disposal, Refrigerator, Washer, Dryer, Gas Water Heater, Utility Connections for Electric Range, Utility Connections for Electric Oven, Utility Connections for Electric Dryer
Laundry Electric Dryer Hookup, Washer Hookup, First Floor
Exterior
Exterior Feature Rain Gutters, Storage, Garden
Fence Fenced
Community Features Public Transportation, Shopping, Tennis Court(s), Park, Golf, Medical Facility, Conservation Area, Highway Access, House of Worship, Private School, Public School, T-Station, University
Utilities Available for Electric Range, for Electric Oven, for Electric Dryer
Waterfront Description Beach Front, Lake/Pond, 3/10 to 1/2 Mile To Beach, Beach Ownership(Public)
Roof Type Shingle
Total Parking Spaces 2
Garage No
Building
Lot Description Level
Foundation Stone, Brick/Mortar
Sewer Public Sewer
Water Public
Schools
Elementary Schools Bowen
Middle Schools Oak Hill
High Schools Newton South
Others
Acceptable Financing Contract
Listing Terms Contract
Read Less Info
Want to know what your home might be worth? Contact us for a FREE valuation!

Our team is ready to help you sell your home for the highest possible price ASAP
Bought with Non Member • Non Member Office

"My job is to find and attract mastery-based agents to the office, protect the culture, and make sure everyone is happy! "






