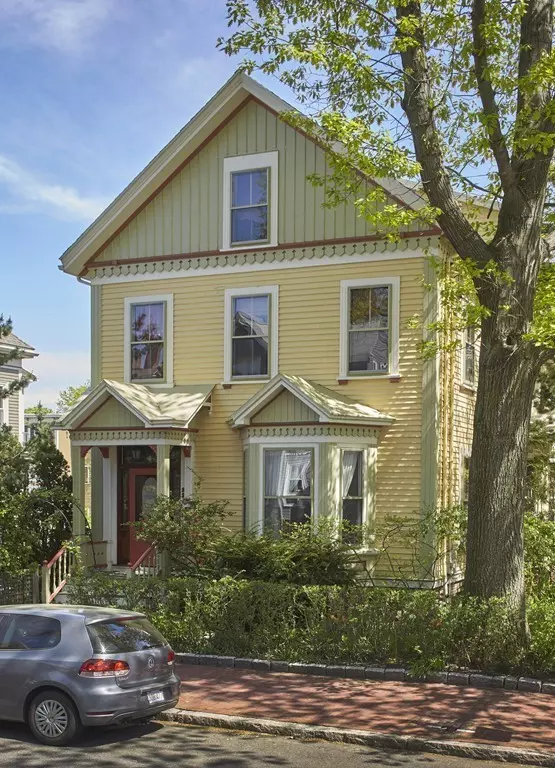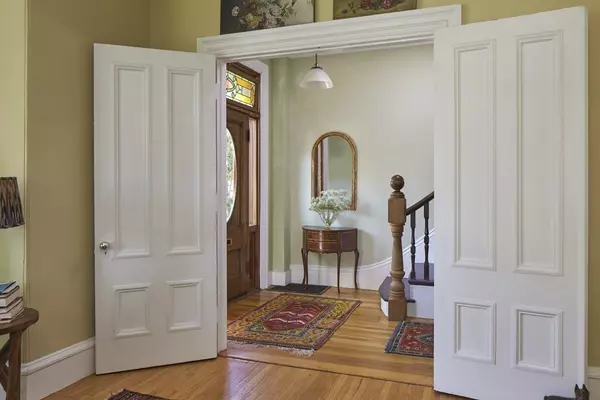$2,205,000
$1,995,000
10.5%For more information regarding the value of a property, please contact us for a free consultation.
5 Beds
3 Baths
2,833 SqFt
SOLD DATE : 07/23/2018
Key Details
Sold Price $2,205,000
Property Type Single Family Home
Sub Type Single Family Residence
Listing Status Sold
Purchase Type For Sale
Square Footage 2,833 sqft
Price per Sqft $778
MLS Listing ID 72328278
Sold Date 07/23/18
Style Victorian
Bedrooms 5
Full Baths 3
Year Built 1875
Annual Tax Amount $6,256
Tax Year 2018
Lot Size 5,227 Sqft
Acres 0.12
Property Description
A standout example of Victorian architecture on a sunny corner lot, 152 Magazine charms and delights, with period detail and a variety of useful spaces. The beautifully maintained exterior complements a lush landscape; out back is a stone patio offering quiet respite and a place to barbecue. Covered porches flank all three floors of the home, providing more pleasant outdoor space and a way up an accessory apartment on the third level. Inside, high ceilings and large windows make the formal rooms welcoming and airy. The spacious kitchen features custom cabinetry, a large island, and easy access to the back yard. Up the gracious stairs are a laundry, two bedrooms, and an air-conditioned main suite with bedroom, full bath, walk-in closet, and sitting room. The top floor holds the apartment and a dramatic bedroom/studio with cathedral ceiling. All these amenities--plus off-street parking, a garage, and proximity to Central Square's shops, restaurants, and T-stop--make this a must-see.
Location
State MA
County Middlesex
Zoning C
Direction Corner of Tufts Street
Rooms
Family Room Flooring - Hardwood
Basement Full, Walk-Out Access, Concrete
Primary Bedroom Level Second
Dining Room Flooring - Hardwood, Window(s) - Bay/Bow/Box
Kitchen Flooring - Stone/Ceramic Tile, Balcony / Deck, Kitchen Island, Cabinets - Upgraded, Exterior Access, Gas Stove
Interior
Interior Features Bathroom - Full, Bathroom - Tiled With Tub & Shower, Countertops - Stone/Granite/Solid, Attic Access, Accessory Apt.
Heating Forced Air, Natural Gas, Electric
Cooling Wall Unit(s)
Flooring Wood, Tile, Hardwood, Flooring - Stone/Ceramic Tile, Flooring - Wood
Fireplaces Type Living Room
Appliance Oven, Dishwasher, Disposal, Microwave, Countertop Range, Refrigerator, Washer, Dryer, Gas Water Heater, Utility Connections for Gas Range, Utility Connections for Electric Dryer
Laundry Flooring - Stone/Ceramic Tile, Electric Dryer Hookup, Washer Hookup, Second Floor
Exterior
Exterior Feature Rain Gutters, Professional Landscaping, Sprinkler System
Garage Spaces 1.0
Fence Fenced/Enclosed, Fenced
Community Features Public Transportation, Shopping, Park, Walk/Jog Trails, Bike Path, Highway Access, Public School, T-Station, University
Utilities Available for Gas Range, for Electric Dryer, Washer Hookup
Waterfront false
View Y/N Yes
View City View(s), City
Roof Type Shingle, Rubber
Total Parking Spaces 2
Garage Yes
Building
Lot Description Corner Lot, Level
Foundation Stone, Brick/Mortar
Sewer Public Sewer
Water Public
Schools
High Schools Crls
Others
Acceptable Financing Contract
Listing Terms Contract
Read Less Info
Want to know what your home might be worth? Contact us for a FREE valuation!

Our team is ready to help you sell your home for the highest possible price ASAP
Bought with Christine Goulding • Keller Williams Realty Boston Northwest

"My job is to find and attract mastery-based agents to the office, protect the culture, and make sure everyone is happy! "






