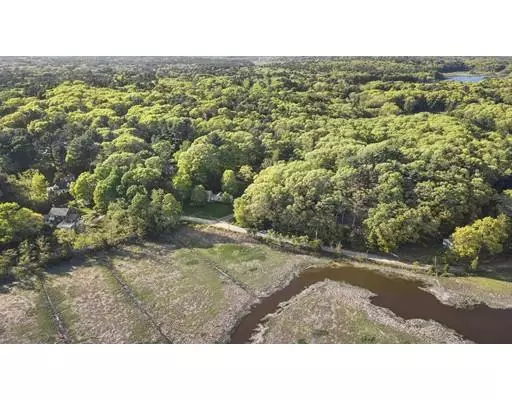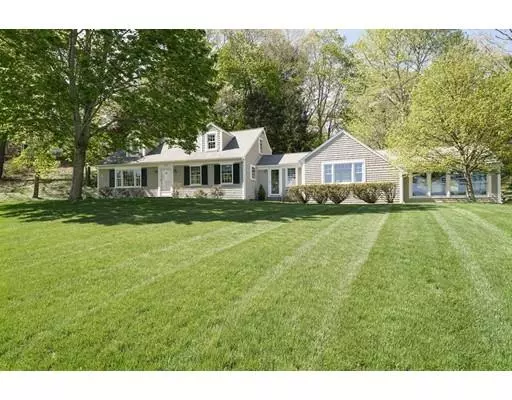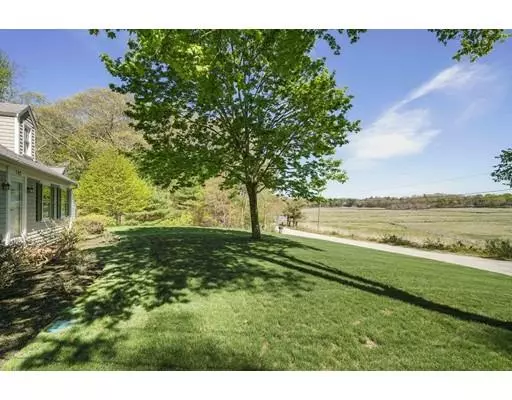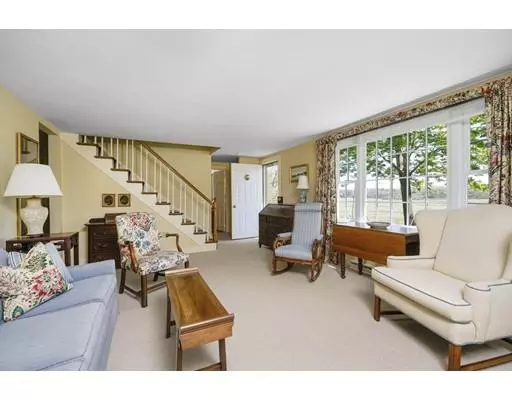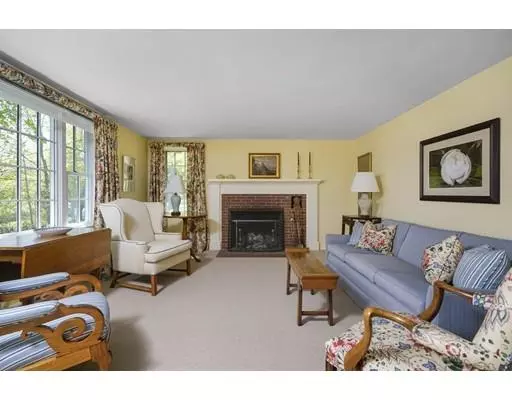$750,000
$799,900
6.2%For more information regarding the value of a property, please contact us for a free consultation.
4 Beds
2.5 Baths
2,692 SqFt
SOLD DATE : 05/30/2019
Key Details
Sold Price $750,000
Property Type Single Family Home
Sub Type Single Family Residence
Listing Status Sold
Purchase Type For Sale
Square Footage 2,692 sqft
Price per Sqft $278
MLS Listing ID 72328325
Sold Date 05/30/19
Style Cape
Bedrooms 4
Full Baths 2
Half Baths 1
HOA Y/N false
Year Built 1960
Annual Tax Amount $11,566
Tax Year 2019
Lot Size 1.120 Acres
Acres 1.12
Property Description
Spectacular Marsh & River Views from almost every room in this 4 Bedroom 2.5 Bath Classic Cape Style Home. The sunny country kitchen has white cabinetry and space for a large kitchen table and loveseat. Oversized family room has a cathedral ceiling, hardwood flooring and gas fireplace and opens to a Sun Porch! First Floor boasts spacious rooms with nice finishes including molding and built-ins. Classic living room and dining room perfect for entertaining and enjoying amazing marsh views! Master bedroom on first floor currently being used as office. 2 Car Garage, Central Air in most of the house. Move in and enjoy Duxbury at its finest!
Location
State MA
County Plymouth
Zoning RC
Direction Tremont Street to Duck Hill Road. House is at the end of the street on the left.
Rooms
Family Room Flooring - Wood
Basement Full, Interior Entry, Garage Access
Primary Bedroom Level First
Dining Room Flooring - Wall to Wall Carpet
Kitchen Flooring - Stone/Ceramic Tile
Interior
Interior Features Bedroom, Sun Room
Heating Forced Air, Oil, Electric
Cooling Other
Flooring Wood, Carpet, Flooring - Wall to Wall Carpet
Fireplaces Number 2
Fireplaces Type Family Room, Living Room
Appliance Range, Dishwasher, Microwave, Refrigerator, Washer, Dryer, Utility Connections for Gas Range, Utility Connections for Electric Dryer
Exterior
Exterior Feature Professional Landscaping
Garage Spaces 2.0
Community Features Public Transportation, Shopping, Pool, Tennis Court(s), Walk/Jog Trails, Golf, Medical Facility, Bike Path, Conservation Area, Highway Access, House of Worship, Marina, Private School, Public School
Utilities Available for Gas Range, for Electric Dryer
View Y/N Yes
View Scenic View(s)
Roof Type Shingle
Total Parking Spaces 2
Garage Yes
Building
Lot Description Gentle Sloping
Foundation Block
Sewer Private Sewer
Water Public
Schools
Elementary Schools Chandler
Middle Schools Alden
High Schools Alden
Others
Senior Community false
Acceptable Financing Contract
Listing Terms Contract
Read Less Info
Want to know what your home might be worth? Contact us for a FREE valuation!

Our team is ready to help you sell your home for the highest possible price ASAP
Bought with Lucy Locke • Coldwell Banker Residential Brokerage - Cohasset

"My job is to find and attract mastery-based agents to the office, protect the culture, and make sure everyone is happy! "


