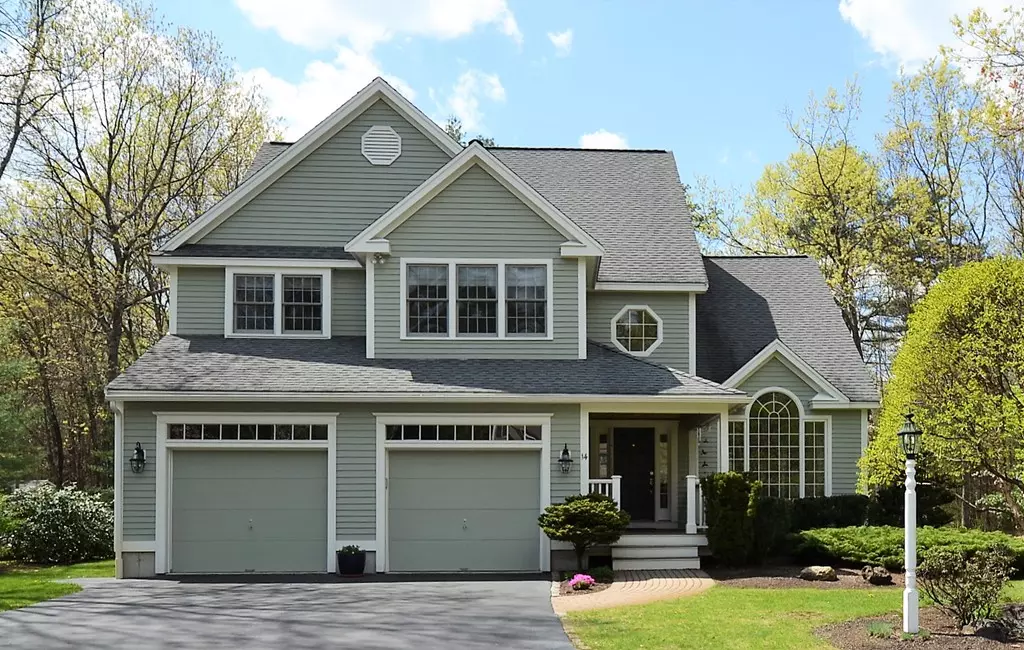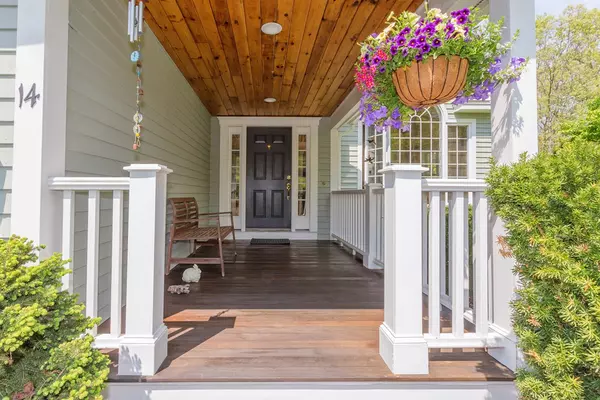$740,300
$749,900
1.3%For more information regarding the value of a property, please contact us for a free consultation.
4 Beds
2.5 Baths
4,055 SqFt
SOLD DATE : 07/09/2018
Key Details
Sold Price $740,300
Property Type Single Family Home
Sub Type Single Family Residence
Listing Status Sold
Purchase Type For Sale
Square Footage 4,055 sqft
Price per Sqft $182
Subdivision Wildlife Woods
MLS Listing ID 72328909
Sold Date 07/09/18
Style Colonial
Bedrooms 4
Full Baths 2
Half Baths 1
HOA Fees $14/ann
HOA Y/N true
Year Built 2001
Annual Tax Amount $12,980
Tax Year 2018
Lot Size 0.520 Acres
Acres 0.52
Property Description
This beautiful Wildlife Woods home checks all the boxes! Located at the end of a cul-de-sac and abutting open space land, you will love the location and the spacious, open floor plan of this Bentley home. A farmer's porch welcomes you to a cathedral-ceiling foyer and living room open to ample dining room. The kitchen has gorgeous red birch cabinetry, granite countertops, center island and stainless appliances and is open to the family room with wood burning fireplace. Casual breakfast room with high ceilings and windows to the incredible back and side yards and a home office complete the first floor. Upstairs is an open loft with built-in shelving, perfect for a study, a beautiful master suite with 2 walk-in closets and full bath with soaking tub and separate shower, 3 additional bedrooms and hall family bath. The finished basement has plenty of space for play and entertainment areas. Updated furnace/heat pump, central a/c, heated garage, Reed's Ferry shed, lawn irrigation and more!
Location
State MA
County Middlesex
Zoning R
Direction Sudbury Road to Wildlife Way to Woodpecker Court
Rooms
Family Room Flooring - Hardwood, Cable Hookup, Open Floorplan, Recessed Lighting
Basement Full, Finished, Interior Entry, Radon Remediation System
Primary Bedroom Level Second
Dining Room Flooring - Hardwood, Open Floorplan, Wainscoting
Kitchen Flooring - Hardwood, Pantry, Countertops - Stone/Granite/Solid, Kitchen Island, Breakfast Bar / Nook, Cabinets - Upgraded, Open Floorplan, Recessed Lighting, Stainless Steel Appliances
Interior
Interior Features Recessed Lighting, Closet/Cabinets - Custom Built, Ceiling - Cathedral, Dining Area, Slider, Home Office, Play Room, Loft, Sun Room
Heating Forced Air, Heat Pump, Oil
Cooling Central Air
Flooring Wood, Tile, Carpet, Flooring - Hardwood, Flooring - Wall to Wall Carpet
Fireplaces Number 1
Fireplaces Type Family Room
Appliance Range, Microwave, Refrigerator, ENERGY STAR Qualified Dishwasher, Electric Water Heater, Tank Water Heater, Plumbed For Ice Maker, Utility Connections for Electric Range, Utility Connections for Electric Oven, Utility Connections for Electric Dryer
Laundry Electric Dryer Hookup, Washer Hookup, Second Floor
Exterior
Exterior Feature Rain Gutters, Storage, Sprinkler System, Fruit Trees
Garage Spaces 2.0
Community Features Park, Walk/Jog Trails, Golf, Conservation Area
Utilities Available for Electric Range, for Electric Oven, for Electric Dryer, Washer Hookup, Icemaker Connection
Waterfront false
Waterfront Description Beach Front, Lake/Pond, 1/10 to 3/10 To Beach, Beach Ownership(Public)
View Y/N Yes
View Scenic View(s)
Roof Type Shingle
Total Parking Spaces 3
Garage Yes
Building
Lot Description Level
Foundation Concrete Perimeter
Sewer Private Sewer
Water Private
Schools
Elementary Schools Center
Middle Schools Hale
High Schools Nashoba
Others
Senior Community false
Read Less Info
Want to know what your home might be worth? Contact us for a FREE valuation!

Our team is ready to help you sell your home for the highest possible price ASAP
Bought with Leah Burke • William Raveis R.E. & Home Services

"My job is to find and attract mastery-based agents to the office, protect the culture, and make sure everyone is happy! "






