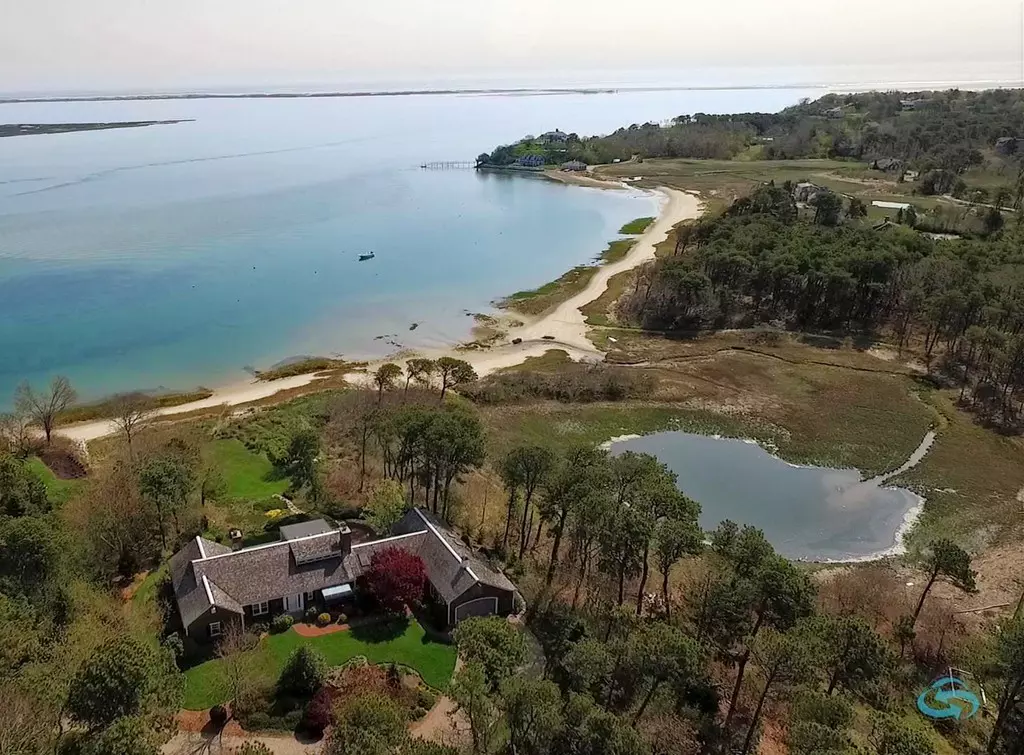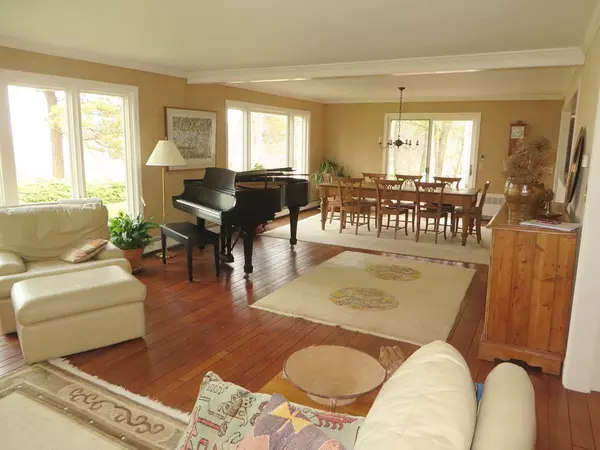$3,380,000
$3,490,000
3.2%For more information regarding the value of a property, please contact us for a free consultation.
5 Beds
4.5 Baths
4,468 SqFt
SOLD DATE : 08/21/2018
Key Details
Sold Price $3,380,000
Property Type Single Family Home
Sub Type Single Family Residence
Listing Status Sold
Purchase Type For Sale
Square Footage 4,468 sqft
Price per Sqft $756
MLS Listing ID 72332606
Sold Date 08/21/18
Style Ranch
Bedrooms 5
Full Baths 4
Half Baths 1
Year Built 1962
Annual Tax Amount $11,286
Tax Year 2018
Lot Size 1.180 Acres
Acres 1.18
Property Description
Swimming, boating, fishing,and beach walks are only steps from your back door. Virtually ocean front only the association beach is between you and the ocean. The moment you walk in the views are breathing of Pleasant Bay out to the outer beach. Spacious open living room with built-ins and fireplace, dining area and kitchen all with views and sliding doors overlooking the bay, projection TV system, fireplace and a full wall of bookcases. Large master suite with tray ceiling, sliding glass doors to a private water view patio and a large sumptuous marble bath with double vanity and walk-in-closet. A separate guest wing offers 3 bedrooms, one en-suite with bay views and sliders.
Location
State MA
County Barnstable
Area North Chatham
Zoning R40
Direction Route 28 turn left on Stony Hill Rd. left on Kendrick left on Crescent rt. to Whidah
Rooms
Basement Full, Finished, Interior Entry
Primary Bedroom Level First
Dining Room Flooring - Wood, Slider
Kitchen Flooring - Wood, Kitchen Island, Breakfast Bar / Nook
Interior
Heating Central, Oil
Cooling Central Air, Window Unit(s), Wall Unit(s)
Flooring Wood, Tile, Carpet
Fireplaces Number 1
Fireplaces Type Living Room
Appliance Oven, Dishwasher, Countertop Range, Oil Water Heater, Utility Connections for Electric Range, Utility Connections for Electric Dryer
Laundry In Basement, Washer Hookup
Exterior
Exterior Feature Sprinkler System
Garage Spaces 2.0
Community Features Shopping, Golf, Marina
Utilities Available for Electric Range, for Electric Dryer, Washer Hookup
Waterfront true
Waterfront Description Waterfront, Beach Front, Ocean, Bay, Bay, Ocean, 0 to 1/10 Mile To Beach, Beach Ownership(Private,Association)
View Y/N Yes
View Scenic View(s)
Roof Type Wood
Total Parking Spaces 4
Garage Yes
Building
Lot Description Level
Foundation Concrete Perimeter
Sewer Private Sewer
Water Private
Read Less Info
Want to know what your home might be worth? Contact us for a FREE valuation!

Our team is ready to help you sell your home for the highest possible price ASAP
Bought with Non Member • Non Member Office

"My job is to find and attract mastery-based agents to the office, protect the culture, and make sure everyone is happy! "






