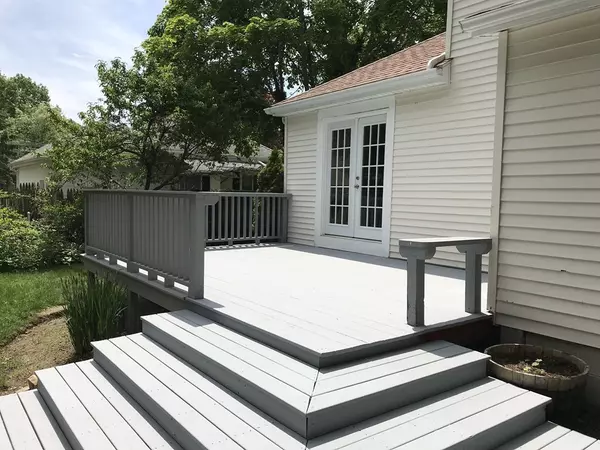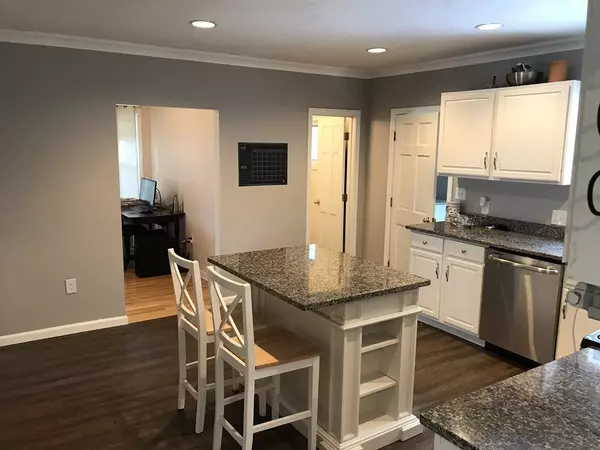$384,000
$375,000
2.4%For more information regarding the value of a property, please contact us for a free consultation.
3 Beds
2 Baths
1,472 SqFt
SOLD DATE : 07/27/2018
Key Details
Sold Price $384,000
Property Type Single Family Home
Sub Type Single Family Residence
Listing Status Sold
Purchase Type For Sale
Square Footage 1,472 sqft
Price per Sqft $260
MLS Listing ID 72336007
Sold Date 07/27/18
Style Colonial
Bedrooms 3
Full Baths 2
HOA Y/N false
Year Built 1993
Annual Tax Amount $4,738
Tax Year 2018
Lot Size 9,583 Sqft
Acres 0.22
Property Description
Move right into this meticulously updated colonial with brand new roof. Home was re-built in 1993. Gleaming hardwood floors greet you upon entry into living & dining rooms. This home has a great floor plan for entertaining. Spacious kitchen with center island and stainless stove & D/W. You will fall in love with the vaulted-ceiling family room off of the kitchen with direct access to exterior deck. First floor includes full bath, along with laundry and mud room. Three spacious BR's, including the expansive master BR with en-suite bath. Newer insulation and EnergyStar heat & central A/C keep utility bills low. Stay cool inside or relax on the freshly painted deck & enjoy the beautiful, private yard sitting by the fire pit. Plenty of off-street parking along with a detached garage. Nice side street location, with convenient access to highway, commuter rail & shopping center. Dog lovers delight - great dog park just around the corner. Don't miss this one!
Location
State MA
County Norfolk
Zoning RES
Direction West St. to Cross or Rt. 28 to Grove to Cross
Rooms
Family Room Cathedral Ceiling(s), Ceiling Fan(s), Flooring - Laminate, French Doors, Exterior Access
Basement Unfinished
Primary Bedroom Level Second
Dining Room Flooring - Hardwood
Kitchen Flooring - Laminate, Recessed Lighting, Peninsula
Interior
Interior Features Mud Room
Heating Forced Air, Natural Gas
Cooling Central Air
Flooring Wood, Vinyl, Carpet, Wood Laminate, Flooring - Laminate
Fireplaces Number 2
Appliance Range, Dishwasher, Disposal, Microwave, Refrigerator, Washer, Dryer, Gas Water Heater, Utility Connections for Gas Range, Utility Connections for Gas Oven, Utility Connections for Gas Dryer
Laundry Flooring - Laminate, Gas Dryer Hookup, Washer Hookup, First Floor
Exterior
Exterior Feature Rain Gutters
Garage Spaces 1.0
Community Features Public Transportation, Shopping, Walk/Jog Trails, Medical Facility, Conservation Area, Highway Access, House of Worship, Public School
Utilities Available for Gas Range, for Gas Oven, for Gas Dryer, Washer Hookup
Waterfront false
Roof Type Shingle
Total Parking Spaces 2
Garage Yes
Building
Foundation Stone
Sewer Public Sewer
Water Public
Others
Senior Community false
Acceptable Financing Contract
Listing Terms Contract
Read Less Info
Want to know what your home might be worth? Contact us for a FREE valuation!

Our team is ready to help you sell your home for the highest possible price ASAP
Bought with Yvalbert Bosquet • M. Celata Real Estate

"My job is to find and attract mastery-based agents to the office, protect the culture, and make sure everyone is happy! "






