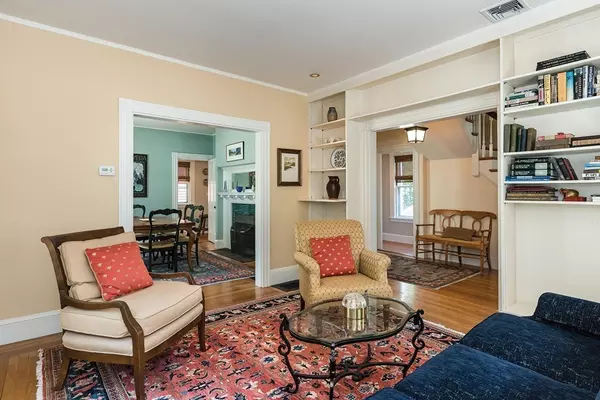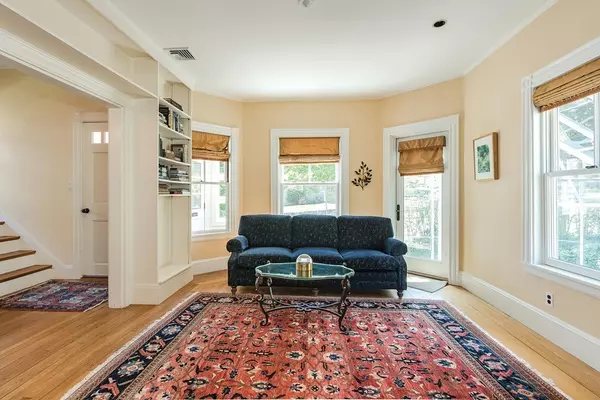$1,226,000
$999,000
22.7%For more information regarding the value of a property, please contact us for a free consultation.
4 Beds
1.5 Baths
2,079 SqFt
SOLD DATE : 07/31/2018
Key Details
Sold Price $1,226,000
Property Type Single Family Home
Sub Type Single Family Residence
Listing Status Sold
Purchase Type For Sale
Square Footage 2,079 sqft
Price per Sqft $589
MLS Listing ID 72336096
Sold Date 07/31/18
Style Colonial
Bedrooms 4
Full Baths 1
Half Baths 1
Year Built 1896
Annual Tax Amount $8,533
Tax Year 2018
Lot Size 4,791 Sqft
Acres 0.11
Property Description
Charming three-bedroom residence in the heart of Newton Centre on a pretty tree-line street. Beautiful corner lot with a wonderful green house. There is an adjoining living and dining room with abundance of windows allowing for natural sunlight, and the dining room has a handsome fireplace with a mantel and a built-in china cabinet. Fantastic renovation of kitchen, open and spacious, with stainless steel appliances and a built-in banquette. Off the kitchen is also a pantry with a fabulous recycling area. Bathrooms updated a few years ago. Three good-sized bedrooms on second floor with potential to make a master bedroom en suite with master bathroom on third floor. Inviting side yard with direct views of the garden house. Detached one-car garage with two driveway spaces. Prime location to the Centre with all its amenities including public transportation.
Location
State MA
County Middlesex
Area Newton Center
Zoning MR1
Direction Off Langley or Ripley
Rooms
Basement Walk-Out Access, Dirt Floor, Concrete, Unfinished
Primary Bedroom Level Second
Dining Room Flooring - Hardwood
Kitchen Flooring - Hardwood, Flooring - Wood, Pantry, Countertops - Stone/Granite/Solid, Cabinets - Upgraded, Remodeled, Gas Stove
Interior
Interior Features Study
Heating Central, Forced Air, Natural Gas
Cooling Central Air
Flooring Wood
Fireplaces Number 1
Fireplaces Type Dining Room
Appliance Range, Dishwasher, Disposal, Refrigerator, Washer, Dryer
Laundry Laundry Closet, Second Floor
Exterior
Exterior Feature Garden
Garage Spaces 1.0
Community Features Public Transportation, Shopping, Park, Golf, Medical Facility, Conservation Area, Highway Access, House of Worship, Private School, Public School, T-Station, University
Roof Type Shingle
Total Parking Spaces 2
Garage Yes
Building
Lot Description Corner Lot
Foundation Stone
Sewer Public Sewer
Water Public
Schools
Elementary Schools Bowen/Masonrice
Middle Schools Brown/Oak Hill
High Schools South
Others
Senior Community false
Read Less Info
Want to know what your home might be worth? Contact us for a FREE valuation!

Our team is ready to help you sell your home for the highest possible price ASAP
Bought with Elisabeth Preis • Compass

"My job is to find and attract mastery-based agents to the office, protect the culture, and make sure everyone is happy! "






