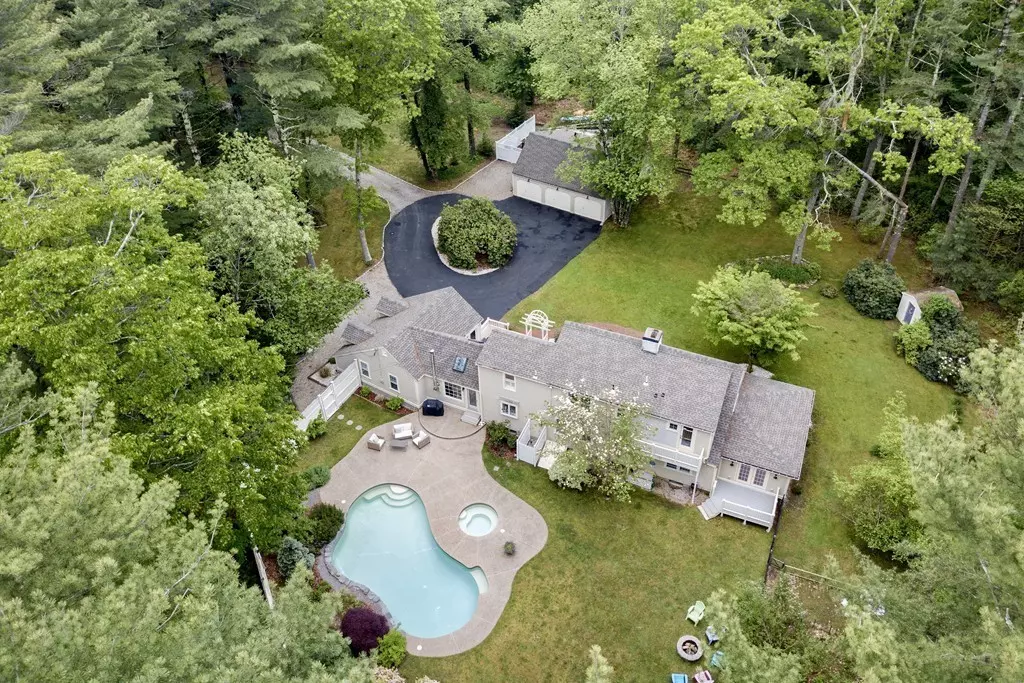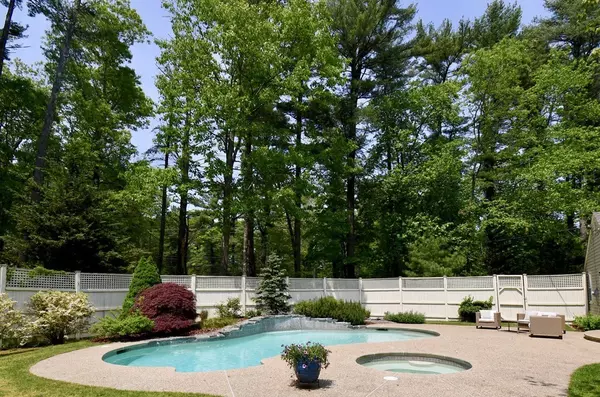$782,500
$789,000
0.8%For more information regarding the value of a property, please contact us for a free consultation.
4 Beds
3 Baths
3,143 SqFt
SOLD DATE : 08/09/2018
Key Details
Sold Price $782,500
Property Type Single Family Home
Sub Type Single Family Residence
Listing Status Sold
Purchase Type For Sale
Square Footage 3,143 sqft
Price per Sqft $248
MLS Listing ID 72336179
Sold Date 08/09/18
Style Cape
Bedrooms 4
Full Baths 3
Year Built 1961
Annual Tax Amount $9,786
Tax Year 2018
Lot Size 1.040 Acres
Acres 1.04
Property Description
Private 4 Bedroom, 3 full bath expanded Cape on acre +. Just 36 mi from Boston and 3 mi to Duxbury School Campus. Designer kitchen with custom Faneuil cabinetry, stainless appliances, walk-in pantry and RAIS wood stove. Delightful mudroom, 2 home offices and first floor laundry keeps everyone organized. Spacious living room with wood burning fireplace hosts French doors leading to TV room with gas fireplace. Master bedroom and bath with balcony. Lush landscape, patio, hot tub and heated saltwater pool with cascading waterfall with take your breath way. New Roof, water heater and pool systems.There’s still more…3 car garage with workshop and storage above. This home is heaven!
Location
State MA
County Plymouth
Zoning PD
Direction Rt 3 to exit 11 east on Rt 14.
Rooms
Family Room Closet/Cabinets - Custom Built, Flooring - Hardwood, Recessed Lighting
Basement Full, Finished, Bulkhead, Sump Pump
Primary Bedroom Level Second
Dining Room Flooring - Hardwood, Chair Rail
Kitchen Wood / Coal / Pellet Stove, Skylight, Cathedral Ceiling(s), Closet/Cabinets - Custom Built, Flooring - Stone/Ceramic Tile, Dining Area, Pantry, Countertops - Stone/Granite/Solid, Kitchen Island, Cabinets - Upgraded, Cable Hookup, Recessed Lighting, Remodeled, Stainless Steel Appliances, Gas Stove
Interior
Interior Features Recessed Lighting, Closet/Cabinets - Custom Built, Bonus Room, Home Office, Mud Room, Play Room, Exercise Room
Heating Baseboard, Natural Gas, Fireplace(s)
Cooling None
Flooring Tile, Hardwood, Flooring - Hardwood, Flooring - Stone/Ceramic Tile
Fireplaces Number 3
Fireplaces Type Living Room
Appliance Range, Dishwasher, Refrigerator, Washer, Dryer, Gas Water Heater, Utility Connections for Gas Range, Utility Connections for Electric Dryer
Laundry First Floor
Exterior
Exterior Feature Balcony, Rain Gutters, Storage, Outdoor Shower
Garage Spaces 3.0
Fence Fenced/Enclosed, Fenced
Pool Pool - Inground Heated
Community Features Pool, Tennis Court(s), Walk/Jog Trails, Golf, Highway Access, Public School
Utilities Available for Gas Range, for Electric Dryer
Waterfront Description Beach Front, Bay, Harbor, Ocean, Unknown To Beach, Beach Ownership(Public)
Roof Type Shingle
Total Parking Spaces 6
Garage Yes
Private Pool true
Building
Lot Description Wooded
Foundation Concrete Perimeter
Sewer Private Sewer
Water Public
Schools
Elementary Schools Alden
Middle Schools Dms
High Schools Dhs
Read Less Info
Want to know what your home might be worth? Contact us for a FREE valuation!

Our team is ready to help you sell your home for the highest possible price ASAP
Bought with Edmund Welch • Coldwell Banker Residential Brokerage - Duxbury

"My job is to find and attract mastery-based agents to the office, protect the culture, and make sure everyone is happy! "






