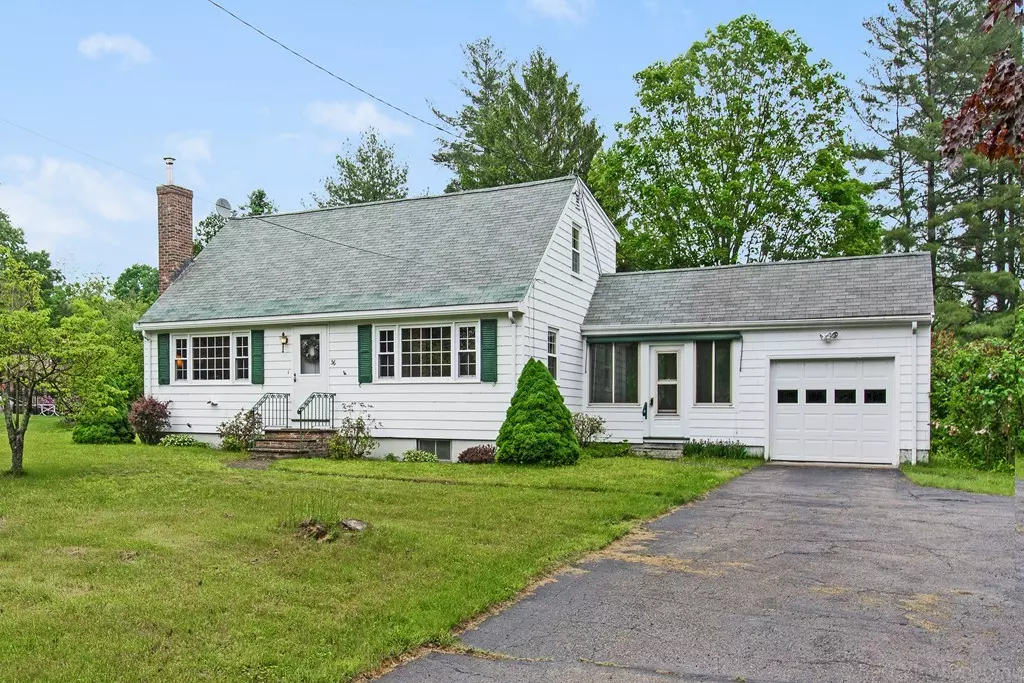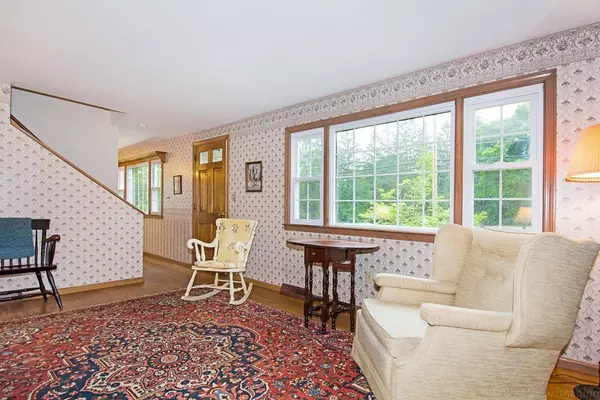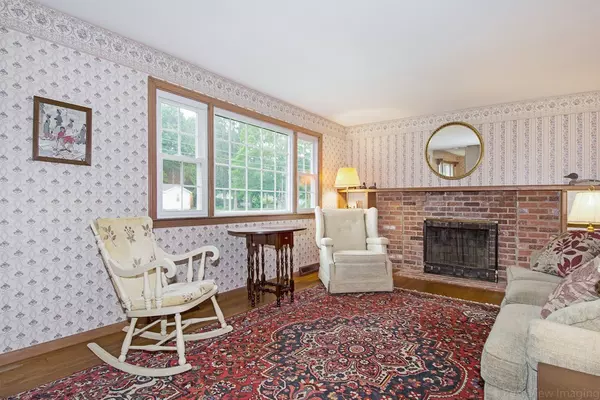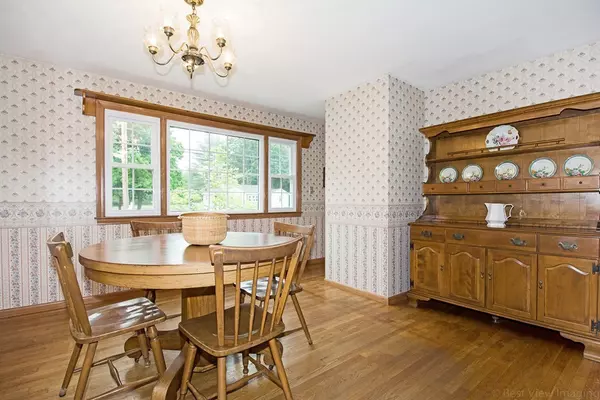$425,000
$375,000
13.3%For more information regarding the value of a property, please contact us for a free consultation.
3 Beds
1.5 Baths
1,512 SqFt
SOLD DATE : 08/03/2018
Key Details
Sold Price $425,000
Property Type Single Family Home
Sub Type Single Family Residence
Listing Status Sold
Purchase Type For Sale
Square Footage 1,512 sqft
Price per Sqft $281
MLS Listing ID 72336528
Sold Date 08/03/18
Style Cape
Bedrooms 3
Full Baths 1
Half Baths 1
HOA Y/N false
Year Built 1962
Annual Tax Amount $6,527
Tax Year 2018
Lot Size 1.270 Acres
Acres 1.27
Property Description
Original owners are sad to part with this much loved dormered Cape on 1.27 acres. The open concept kitchen/dining area promotes dinner prep conversation. Imagine enjoying the warm sun's rays in spring & fall or cool breezes this summer while relaxing in the sunroom. 1st floor master bedroom, handsome hardwood floors, and a living room fireplace flanked by built-ins adds charm and ambiance to any occasion. Outdoor lovers will particularly appreciate the incredible yard with gardener's favorite potting shed, a backyard trail for running a measured mile & an oversized detached garage with electricity ideal for storage, craftsman or hobbyist. The incredible sprawling yard is ready for summer fun! Convenient attached garage, nearby antique composter & large attached shed make living easy. This beloved treasure is ready for the next proud owner to make it their own and create lasting memories.
Location
State MA
County Middlesex
Zoning Res
Direction Great Road to Hudson Road
Rooms
Basement Full, Interior Entry, Bulkhead
Primary Bedroom Level First
Dining Room Flooring - Hardwood, Window(s) - Picture
Kitchen Flooring - Vinyl
Interior
Interior Features Sun Room, Central Vacuum, Laundry Chute
Heating Forced Air, Oil
Cooling None
Flooring Tile, Vinyl, Hardwood, Flooring - Wall to Wall Carpet
Fireplaces Number 1
Fireplaces Type Living Room
Appliance Range, Dishwasher, Refrigerator, Washer, Dryer, Water Softener, Electric Water Heater, Tank Water Heater, Utility Connections for Electric Range, Utility Connections for Electric Oven, Utility Connections for Electric Dryer
Laundry In Basement, Washer Hookup
Exterior
Exterior Feature Rain Gutters
Garage Spaces 1.0
Community Features Shopping, Tennis Court(s), Park, Walk/Jog Trails, Stable(s), Golf, Bike Path, Conservation Area, Highway Access, House of Worship, Public School, T-Station
Utilities Available for Electric Range, for Electric Oven, for Electric Dryer, Washer Hookup
Waterfront false
Roof Type Shingle
Total Parking Spaces 4
Garage Yes
Building
Lot Description Level
Foundation Concrete Perimeter
Sewer Private Sewer
Water Private
Schools
Elementary Schools Center
Middle Schools Hale
High Schools Nashoba Reg'L
Others
Senior Community false
Read Less Info
Want to know what your home might be worth? Contact us for a FREE valuation!

Our team is ready to help you sell your home for the highest possible price ASAP
Bought with Patti Salem • Barrett Sotheby's International Realty

"My job is to find and attract mastery-based agents to the office, protect the culture, and make sure everyone is happy! "






