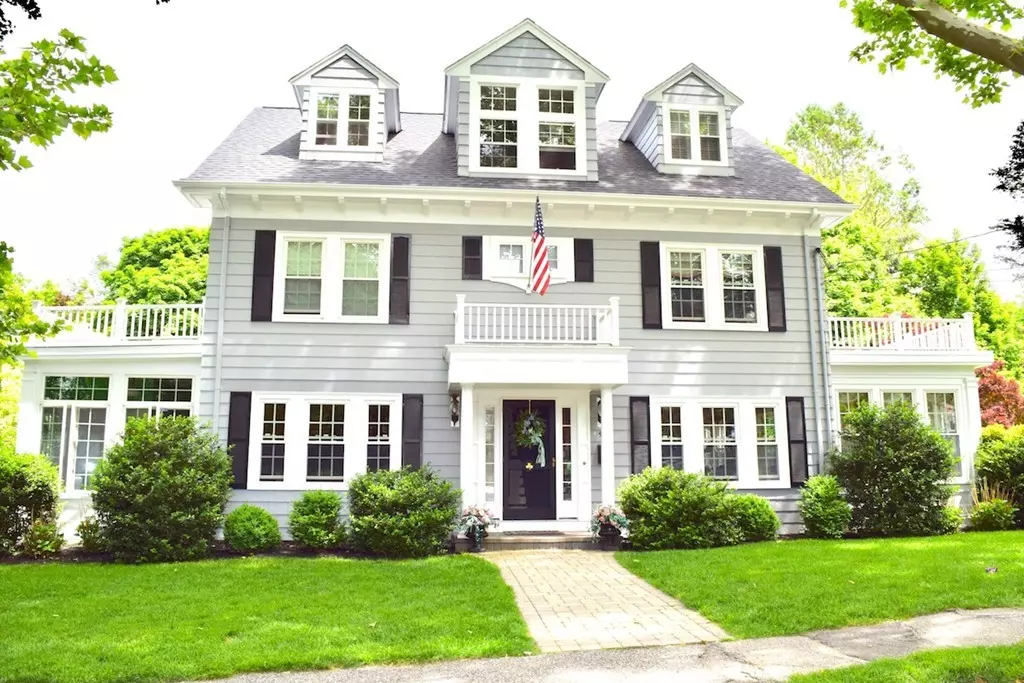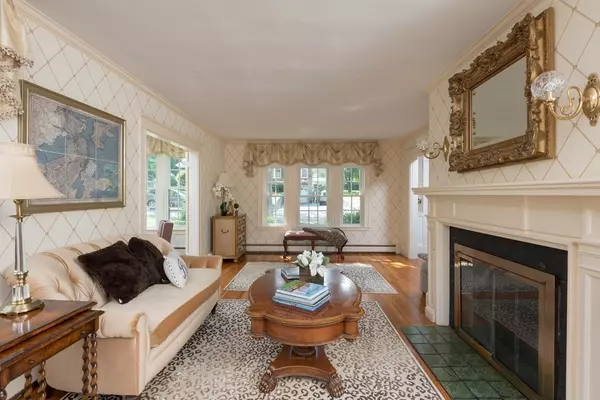$1,400,000
$1,450,000
3.4%For more information regarding the value of a property, please contact us for a free consultation.
6 Beds
3 Baths
4,100 SqFt
SOLD DATE : 12/28/2018
Key Details
Sold Price $1,400,000
Property Type Single Family Home
Sub Type Single Family Residence
Listing Status Sold
Purchase Type For Sale
Square Footage 4,100 sqft
Price per Sqft $341
Subdivision Cary Hill
MLS Listing ID 72336871
Sold Date 12/28/18
Style Colonial
Bedrooms 6
Full Baths 2
Half Baths 2
Year Built 1926
Annual Tax Amount $15,456
Tax Year 2018
Lot Size 0.310 Acres
Acres 0.31
Property Description
Welcome Home! This GRACIOUS 6 bedroom Colonial in the prestigious CARY HILL neighborhood offers the perfect blend of classic architectural detail and design with all of the modern conveniences for today's family! Elegant dining room, formal living room w/ fireplace, fabulous sunroom. Center island kitchen w/ dining area opening to a stunning GREAT ROOM addition w/soaring ceiling, fireplace and a handsome mahogany bar. Grand front staircase leads to FOUR second floor bedrooms and recently renovated family bath. SPECTACULAR third floor master suite with nursery includes a dressing room, fireplace, beautiful master bath & roof deck with views of the Boston skyline! Home office/loft with separate staircase off of the kitchen. NEW ROOF 2016, Bose surround sound system, MUDROOM, lower level playroom, GAS HEAT, irrigation system. Close to Milton Academy and a short stroll to the shops & restaurants of East Milton Square!
Location
State MA
County Norfolk
Zoning RC
Direction Adams St to Cary Ave to Cabot St
Rooms
Family Room Cathedral Ceiling(s), Ceiling Fan(s), Flooring - Hardwood, Deck - Exterior, Slider
Basement Partially Finished, Walk-Out Access, Interior Entry
Primary Bedroom Level Third
Dining Room Flooring - Hardwood, Wainscoting
Kitchen Flooring - Wood, Dining Area, Countertops - Stone/Granite/Solid, Kitchen Island, Stainless Steel Appliances, Wine Chiller
Interior
Interior Features Bathroom - Half, Nursery, Bathroom, Sun Room, Play Room, Loft, Mud Room
Heating Baseboard, Natural Gas, Fireplace(s)
Cooling Wall Unit(s)
Flooring Flooring - Wall to Wall Carpet, Flooring - Stone/Ceramic Tile, Flooring - Hardwood
Fireplaces Number 4
Fireplaces Type Family Room, Living Room, Master Bedroom
Appliance Oven, Dishwasher, Disposal, Microwave, Countertop Range, Refrigerator, Washer/Dryer, Gas Water Heater
Laundry Laundry Closet, First Floor
Exterior
Exterior Feature Sprinkler System
Community Features Public Transportation, T-Station
View Y/N Yes
View City View(s)
Roof Type Shingle
Total Parking Spaces 6
Garage No
Building
Lot Description Gentle Sloping
Foundation Concrete Perimeter, Stone
Sewer Public Sewer
Water Public
Others
Senior Community false
Read Less Info
Want to know what your home might be worth? Contact us for a FREE valuation!

Our team is ready to help you sell your home for the highest possible price ASAP
Bought with Darleen Lannon • Coldwell Banker Residential Brokerage - Hingham

"My job is to find and attract mastery-based agents to the office, protect the culture, and make sure everyone is happy! "






