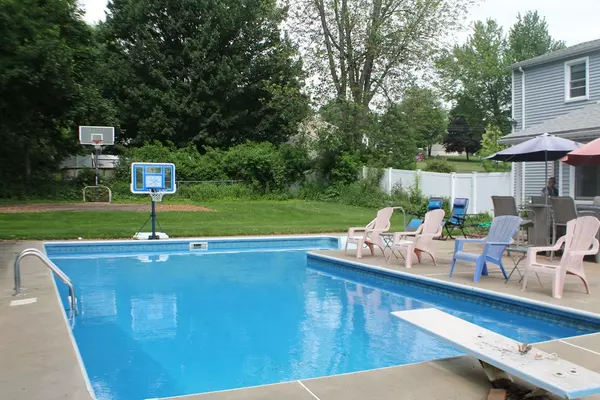$327,000
$329,900
0.9%For more information regarding the value of a property, please contact us for a free consultation.
5 Beds
2 Baths
2,579 SqFt
SOLD DATE : 07/31/2018
Key Details
Sold Price $327,000
Property Type Single Family Home
Sub Type Single Family Residence
Listing Status Sold
Purchase Type For Sale
Square Footage 2,579 sqft
Price per Sqft $126
MLS Listing ID 72338541
Sold Date 07/31/18
Style Cape
Bedrooms 5
Full Baths 2
Year Built 1978
Annual Tax Amount $4,307
Tax Year 2018
Lot Size 0.480 Acres
Acres 0.48
Property Description
Vacation at home this summer in this amazing backyard with this oversized L-shaped in-ground pool, large patio, deck, cabana and paved basketball court. Plenty of space for outdoor entertaining with family and friends on this well landscaped 1/2 acre. The generous gourmet kitchen has all new Stainless Steel appliances including a gas 5 burner chef's range. There is a large island and plenty of cabinets. This 2500 Sq Ft home has all hardwood and ceramic tile floors thru-out. The versatile family room opens to the kitchen and has views of the backyard with the pool, plus a spiral staircase (1 of 2) leading to the second floor. The bright dining room, large heated four season sunporch overlooking the backyard, living room and bedroom or home office complete the first floor. The second floor has 4 Bedrooms including 2 large master bedrooms one with a cathedral ceiling, 2 walk in closets, and a cozy loft. There is a Rec Room in the basement. Low utility costs. Like new move in condition.
Location
State MA
County Hampden
Area Feeding Hills
Zoning AG
Direction off North Westfield Street
Rooms
Family Room Ceiling Fan(s), Flooring - Stone/Ceramic Tile, Window(s) - Picture
Basement Full, Partially Finished, Bulkhead, Concrete
Primary Bedroom Level Second
Dining Room Flooring - Hardwood
Kitchen Flooring - Hardwood, Countertops - Stone/Granite/Solid, Kitchen Island, Stainless Steel Appliances, Gas Stove
Interior
Interior Features Sun Room
Heating Forced Air, Electric Baseboard, Natural Gas
Cooling Central Air
Flooring Wood, Tile, Laminate, Flooring - Stone/Ceramic Tile
Appliance Range, Dishwasher, Disposal, Refrigerator, Gas Water Heater, Tank Water Heater, Utility Connections for Gas Range, Utility Connections for Gas Dryer
Laundry In Basement, Washer Hookup
Exterior
Exterior Feature Rain Gutters
Garage Spaces 1.0
Fence Fenced
Pool In Ground
Utilities Available for Gas Range, for Gas Dryer, Washer Hookup
Waterfront false
Roof Type Shingle
Total Parking Spaces 4
Garage Yes
Private Pool true
Building
Foundation Concrete Perimeter
Sewer Public Sewer
Water Public
Schools
Middle Schools Roberta Deering
High Schools Agawam
Read Less Info
Want to know what your home might be worth? Contact us for a FREE valuation!

Our team is ready to help you sell your home for the highest possible price ASAP
Bought with The Andujar, Gallagher, Aguasvivas & Bloom Team • Gallagher Real Estate

"My job is to find and attract mastery-based agents to the office, protect the culture, and make sure everyone is happy! "






