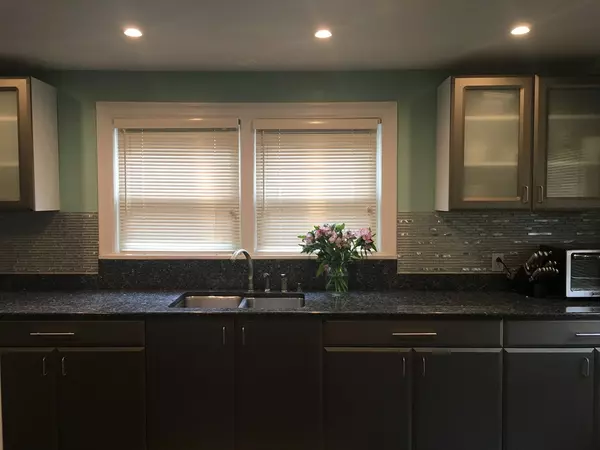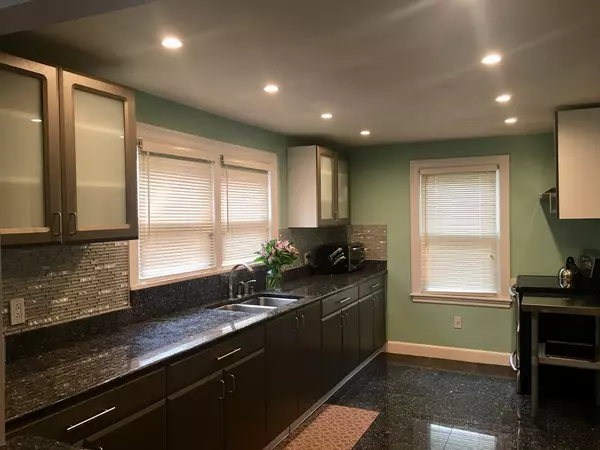$1,089,000
$1,089,000
For more information regarding the value of a property, please contact us for a free consultation.
3 Beds
2.5 Baths
2,836 SqFt
SOLD DATE : 07/30/2018
Key Details
Sold Price $1,089,000
Property Type Single Family Home
Sub Type Single Family Residence
Listing Status Sold
Purchase Type For Sale
Square Footage 2,836 sqft
Price per Sqft $383
MLS Listing ID 72338800
Sold Date 07/30/18
Style Colonial
Bedrooms 3
Full Baths 2
Half Baths 1
HOA Y/N false
Year Built 1940
Annual Tax Amount $8,032
Tax Year 2018
Lot Size 6,098 Sqft
Acres 0.14
Property Description
Welcome to this stunning contemporary colonial with an open floor plan. Walking distance to HM, F.A. Day, NNHS, shops and restaurants. First floor includes a fireplace in living room that flows into a sun- filled family area that leads out to a private patio. Hardwood floors throughout, kitchen w/ granite countertop and stainless steel appliances. Master bedroom has a huge walk-in closet, high ceilings with a stunning chandelier. Fully finished basement with bar area, extra room, fireplace, full bath and laundry room. Full walk up attic, plenty of storage space. All mechanical systems have been updated and has central a/c. Don’t miss out!
Location
State MA
County Middlesex
Area Newtonville
Zoning MR1
Direction Off of Washington St and Waterown St
Rooms
Family Room Flooring - Hardwood, Recessed Lighting
Basement Full, Finished
Dining Room Flooring - Hardwood, Recessed Lighting
Kitchen Flooring - Stone/Ceramic Tile, Dining Area, Countertops - Stone/Granite/Solid, Open Floorplan
Interior
Heating Steam, Natural Gas
Cooling Central Air, Dual
Flooring Hardwood
Fireplaces Number 2
Fireplaces Type Living Room
Appliance Range, Disposal, Refrigerator, Gas Water Heater, Utility Connections for Electric Range, Utility Connections for Gas Dryer, Utility Connections for Electric Dryer
Laundry Bathroom - Full, Closet/Cabinets - Custom Built, Flooring - Stone/Ceramic Tile, Flooring - Marble, Electric Dryer Hookup, Gas Dryer Hookup, Washer Hookup
Exterior
Exterior Feature Rain Gutters
Garage Spaces 2.0
Community Features Public Transportation, Shopping, Pool, Tennis Court(s), Park, Stable(s), Medical Facility, Laundromat, Bike Path, Highway Access, House of Worship, Private School, Public School, T-Station
Utilities Available for Electric Range, for Gas Dryer, for Electric Dryer, Washer Hookup
Roof Type Shingle
Total Parking Spaces 2
Garage Yes
Building
Foundation Concrete Perimeter
Sewer Public Sewer
Water Public
Schools
Elementary Schools Horace Mann
Middle Schools F.A. Day
High Schools Nnhs
Others
Senior Community true
Read Less Info
Want to know what your home might be worth? Contact us for a FREE valuation!

Our team is ready to help you sell your home for the highest possible price ASAP
Bought with Janice Richmond • Success! Real Estate

"My job is to find and attract mastery-based agents to the office, protect the culture, and make sure everyone is happy! "






