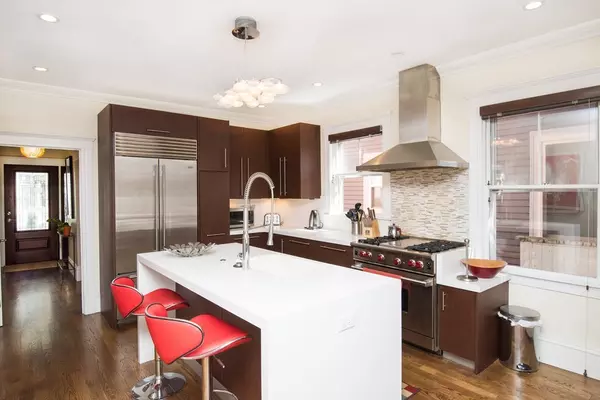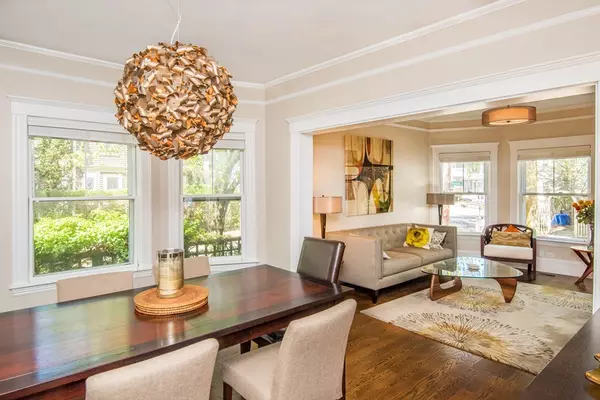$2,200,000
$2,195,000
0.2%For more information regarding the value of a property, please contact us for a free consultation.
5 Beds
3.5 Baths
2,732 SqFt
SOLD DATE : 07/20/2018
Key Details
Sold Price $2,200,000
Property Type Single Family Home
Sub Type Single Family Residence
Listing Status Sold
Purchase Type For Sale
Square Footage 2,732 sqft
Price per Sqft $805
MLS Listing ID 72340340
Sold Date 07/20/18
Style Victorian
Bedrooms 5
Full Baths 3
Half Baths 1
HOA Y/N false
Year Built 1903
Annual Tax Amount $11,710
Tax Year 2018
Lot Size 2,613 Sqft
Acres 0.06
Property Description
This beautiful Victorian single family home on a quiet street close to Porter and Harvard Square has been tastefully renovated from top to bottom. It features a chef's kitchen with a Sub-Zero refrigerator, Wolf gas stove, island with a sink and dual drawer dishwashers for the ultimate convenience. Entertain in the living room that opens into the formal dining area. Relax in the 2nd floor master bathroom with Calacatta marble floors, glass rain shower, and dual vanities. Escape to the 3rd floor master suite with vaulted ceilings, full bathroom with tub, and open space for an office and home theater. Invite guests to stay in the separate and private bedroom with en-suite bathroom that was previously a part of the 2 family home. Enjoy the outdoors with 2 decks as well as your own private enclosed oasis with a pergola and vines. Click on the virtual tour to watch a full walk through video.
Location
State MA
County Middlesex
Zoning C-1
Direction off of Prentiss and Eustis St
Rooms
Basement Full
Primary Bedroom Level Second
Dining Room Flooring - Hardwood
Kitchen Closet/Cabinets - Custom Built, Flooring - Hardwood, Countertops - Stone/Granite/Solid, Countertops - Upgraded, Kitchen Island, Cabinets - Upgraded, Recessed Lighting, Second Dishwasher, Stainless Steel Appliances, Gas Stove
Interior
Interior Features Bathroom - Full, Bathroom - With Shower Stall, Bathroom
Heating Forced Air
Cooling Central Air
Flooring Hardwood
Appliance Range, Dishwasher, Disposal, Refrigerator, Washer, Dryer, Gas Water Heater, Utility Connections for Gas Range
Laundry Second Floor, Washer Hookup
Exterior
Community Features Public Transportation, Shopping, Public School, T-Station, University
Utilities Available for Gas Range, Washer Hookup
Waterfront false
Total Parking Spaces 2
Garage No
Building
Lot Description Corner Lot
Foundation Brick/Mortar, Other
Sewer Public Sewer
Water Public
Read Less Info
Want to know what your home might be worth? Contact us for a FREE valuation!

Our team is ready to help you sell your home for the highest possible price ASAP
Bought with Lauren Holleran • Gibson Sotheby's International Realty

"My job is to find and attract mastery-based agents to the office, protect the culture, and make sure everyone is happy! "






