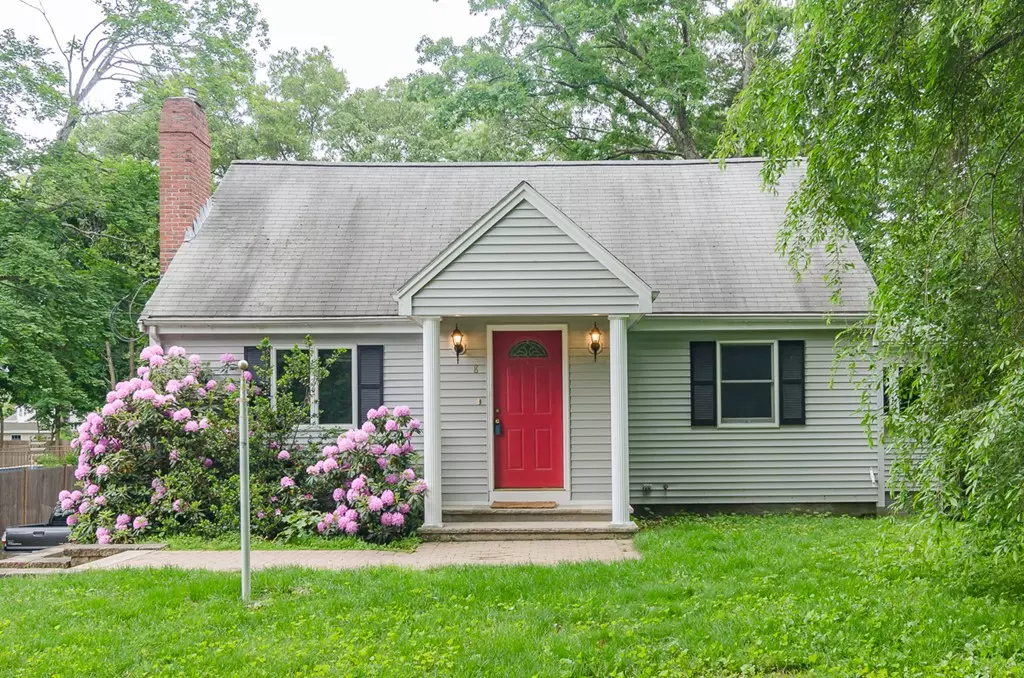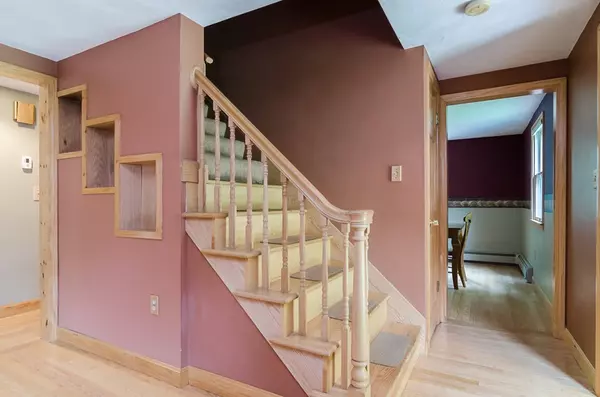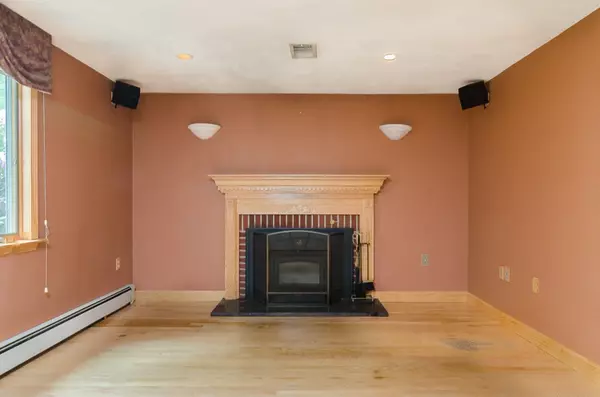$565,000
$569,900
0.9%For more information regarding the value of a property, please contact us for a free consultation.
3 Beds
2 Baths
1,793 SqFt
SOLD DATE : 07/31/2018
Key Details
Sold Price $565,000
Property Type Single Family Home
Sub Type Single Family Residence
Listing Status Sold
Purchase Type For Sale
Square Footage 1,793 sqft
Price per Sqft $315
Subdivision North Natick
MLS Listing ID 72341493
Sold Date 07/31/18
Style Cape
Bedrooms 3
Full Baths 2
HOA Y/N false
Year Built 1953
Annual Tax Amount $6,318
Tax Year 2018
Lot Size 0.310 Acres
Acres 0.31
Property Description
Welcome to Natick! This 3 bed, 2 bath home is perfectly located in close proximity to major highways, commuter rail, shops/restaurants, and schools. This house is tucked away on a dead end/quiet street. Full of possibilities, and with a little creativity, this could be waiting for you to make it yours. Walk in the front door and follow the hardwood floors to the cozy living room where the wood stove insert could warm you up during the Fall/Winter. The first floor has a large open kitchen perfect for hosting and/or entertaining. First floor also includes a full bathroom, and 1 bedroom. The upstairs includes 2 bedrooms with wall to wall carpet, and a large full bath. Other features include a heated sunroom, tons of storage, a partially finished basement area, a backyard storage shed, and a deck that leads you to the huge back yard which is perfect for all outdoor activities. Don’t miss your chance to see this home at the first Open House on Sunday June 10th from 12:00-2:00.
Location
State MA
County Middlesex
Area North Natick
Zoning RSA
Direction Use GPS (Rt 27>Evergreen Rd>Dartmouth St)
Rooms
Basement Partial, Finished, Walk-Out Access, Garage Access, Concrete
Primary Bedroom Level Second
Dining Room Flooring - Hardwood, Recessed Lighting
Kitchen Flooring - Hardwood, Kitchen Island, Recessed Lighting
Interior
Interior Features Bathroom - Full, Recessed Lighting, Bathroom, Sun Room
Heating Baseboard, Electric Baseboard, Oil, Wood
Cooling Central Air
Flooring Tile, Carpet, Hardwood, Flooring - Stone/Ceramic Tile
Fireplaces Number 1
Fireplaces Type Living Room
Appliance Oven, Dishwasher, Microwave, Countertop Range, Refrigerator, Washer, Dryer, Oil Water Heater
Exterior
Exterior Feature Rain Gutters, Storage, Stone Wall
Garage Spaces 2.0
Community Features Public Transportation, Shopping, Park, Golf, Medical Facility, Laundromat, Highway Access, House of Worship, Private School, Public School, T-Station
Waterfront false
Waterfront Description Beach Front, Lake/Pond, 1 to 2 Mile To Beach, Beach Ownership(Public)
Roof Type Shingle
Total Parking Spaces 6
Garage Yes
Building
Foundation Concrete Perimeter
Sewer Private Sewer
Water Public
Schools
Elementary Schools Ben-Hem
Middle Schools Wilson
High Schools Natick High
Read Less Info
Want to know what your home might be worth? Contact us for a FREE valuation!

Our team is ready to help you sell your home for the highest possible price ASAP
Bought with Greg Sinclair • Keller Williams Realty Westborough

"My job is to find and attract mastery-based agents to the office, protect the culture, and make sure everyone is happy! "






