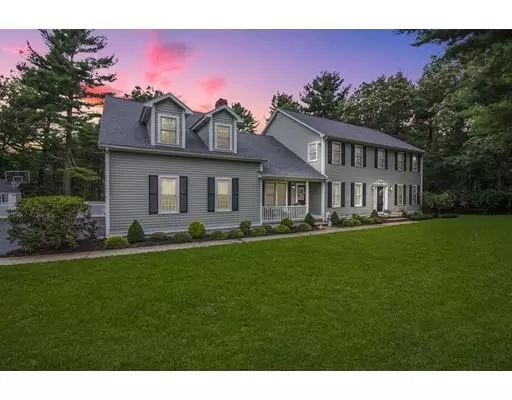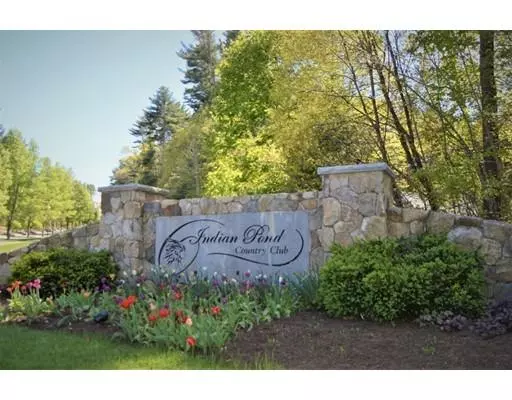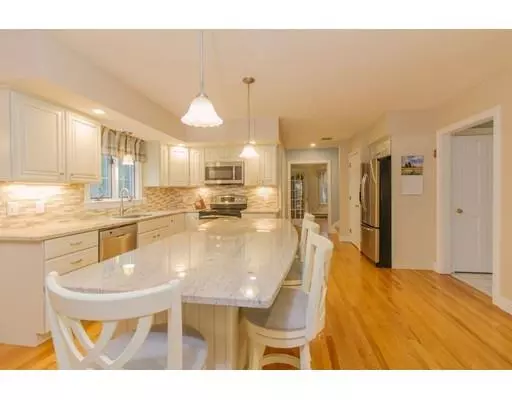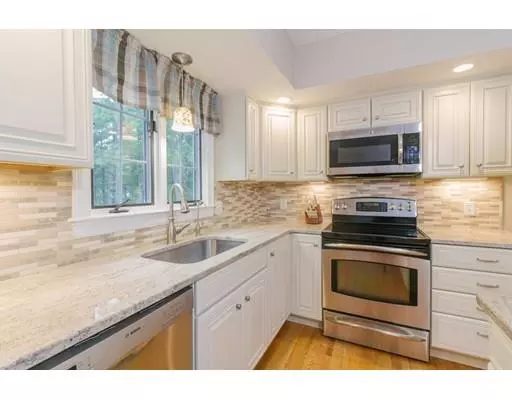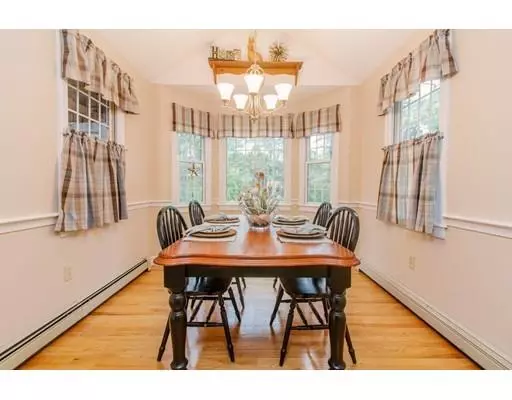$647,750
$659,900
1.8%For more information regarding the value of a property, please contact us for a free consultation.
4 Beds
2.5 Baths
4,027 SqFt
SOLD DATE : 02/28/2019
Key Details
Sold Price $647,750
Property Type Single Family Home
Sub Type Single Family Residence
Listing Status Sold
Purchase Type For Sale
Square Footage 4,027 sqft
Price per Sqft $160
Subdivision Indian Pond Estates
MLS Listing ID 72341705
Sold Date 02/28/19
Style Colonial
Bedrooms 4
Full Baths 2
Half Baths 1
Year Built 1991
Annual Tax Amount $9,786
Tax Year 2018
Lot Size 0.949 Acres
Acres 0.95
Property Description
What a steal!Sellers have found their new home.Here's yours.Enter through the spacious foyer w/turned staircase & 2 closets.Extra large living room is perfect for your piano and relaxing with guests.You'll love the updated kitchen w/granite counters,island,dining area,stainless appliances,pantry & recessed lights.Your formal dining room fits the whole family.The cathedral ceiling family room is enhanced by a brick fireplace & balcony above.The 1st flr also includes a private office w/exterior access,half bath with laundry & an inviting sun room overlooking a new rear patio with gas fire pit, stone walls & fencing.Upstairs,you'll love the huge game room accessed via a private staircase w/pool table included.The master suite enjoys a private master bath with jacuzzi tub,skylights,double vanity & walk-in closet plus 3 additional bedrooms,a full bath & extra space for hobbies.Brand new roof,central air,irrigation,3 car garage,min to T-station,Rte 3.Plus country club,golf & community pool.
Location
State MA
County Plymouth
Area Indian Pond
Zoning RES
Direction Indian Pond Rd to High Pines Drive to Fox Den Road
Rooms
Family Room Cathedral Ceiling(s), Flooring - Wall to Wall Carpet, Balcony - Interior, Exterior Access
Basement Full, Interior Entry, Bulkhead, Radon Remediation System
Primary Bedroom Level Second
Dining Room Flooring - Hardwood, Chair Rail
Kitchen Flooring - Hardwood, Dining Area, Pantry, Countertops - Stone/Granite/Solid, Kitchen Island, Recessed Lighting, Stainless Steel Appliances
Interior
Interior Features Closet, Recessed Lighting, Ceiling - Cathedral, Ceiling Fan(s), Office, Game Room, Sun Room
Heating Baseboard, Oil
Cooling Central Air
Flooring Tile, Carpet, Hardwood, Flooring - Hardwood, Flooring - Wall to Wall Carpet
Fireplaces Number 1
Fireplaces Type Family Room
Appliance Range, Dishwasher, Microwave, Oil Water Heater, Utility Connections for Electric Range, Utility Connections for Electric Dryer
Laundry First Floor, Washer Hookup
Exterior
Exterior Feature Rain Gutters, Storage, Professional Landscaping, Sprinkler System
Garage Spaces 3.0
Community Features Public Transportation, Shopping, Pool, Golf, Highway Access, Public School, T-Station
Utilities Available for Electric Range, for Electric Dryer, Washer Hookup
Waterfront Description Beach Front, Ocean, Beach Ownership(Public)
Roof Type Shingle
Total Parking Spaces 6
Garage Yes
Building
Lot Description Wooded, Gentle Sloping
Foundation Concrete Perimeter
Sewer Private Sewer
Water Public
Schools
Elementary Schools Kes
Middle Schools Silver Lake
High Schools Silver Lake
Read Less Info
Want to know what your home might be worth? Contact us for a FREE valuation!

Our team is ready to help you sell your home for the highest possible price ASAP
Bought with Andrea Bizzozero Catino • Kinlin Grover Real Estate

"My job is to find and attract mastery-based agents to the office, protect the culture, and make sure everyone is happy! "

