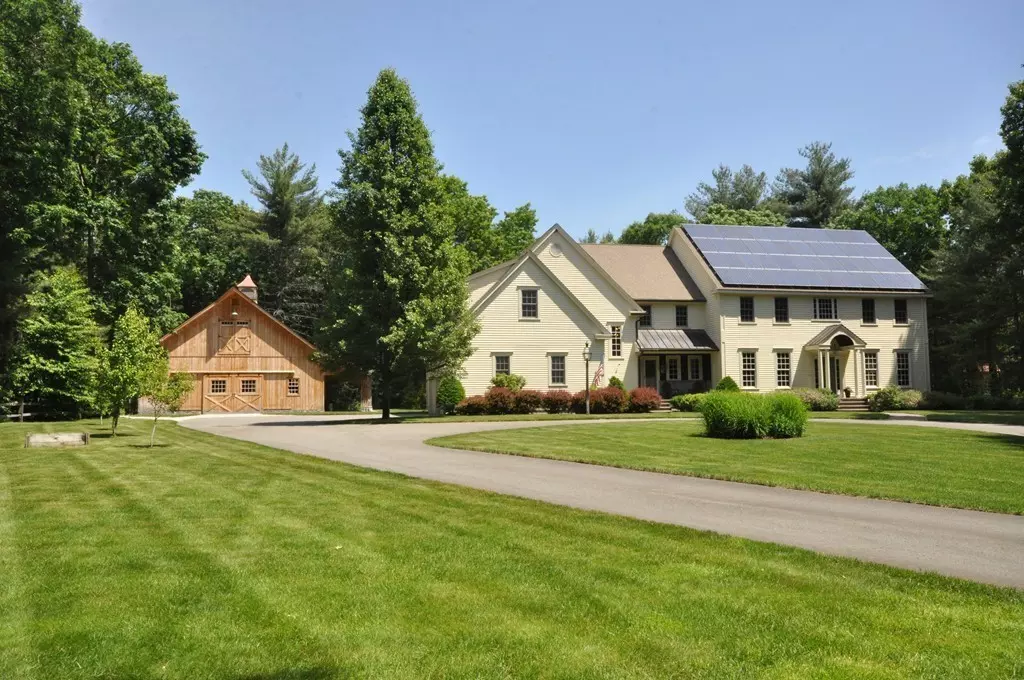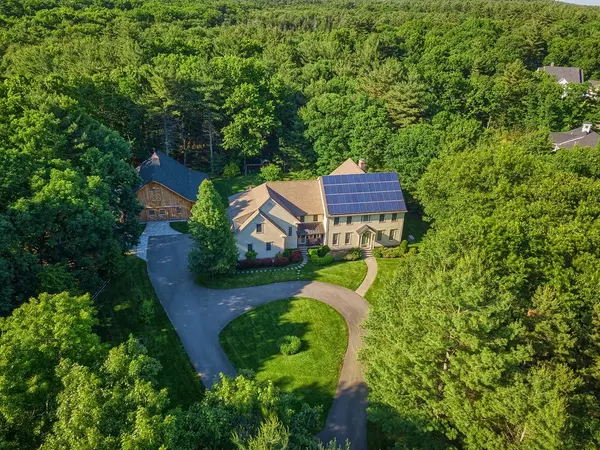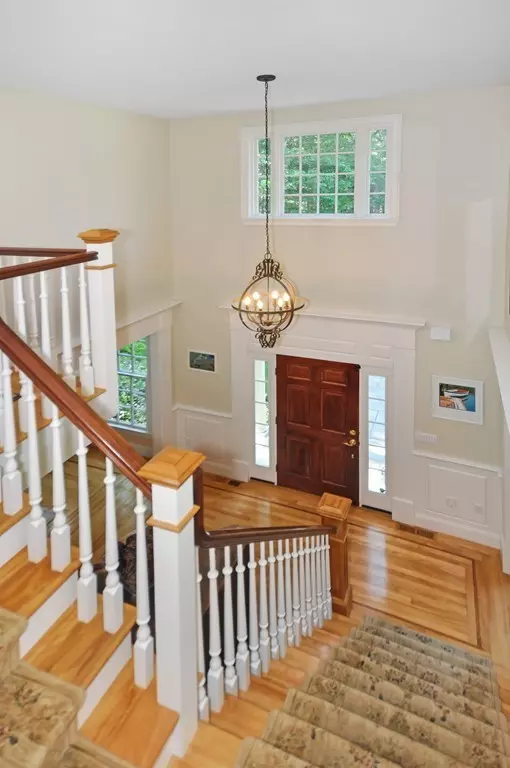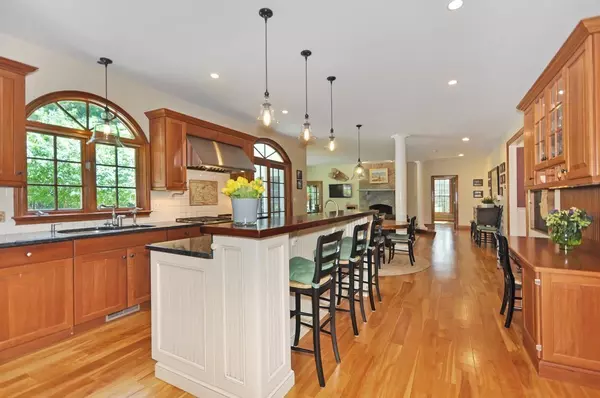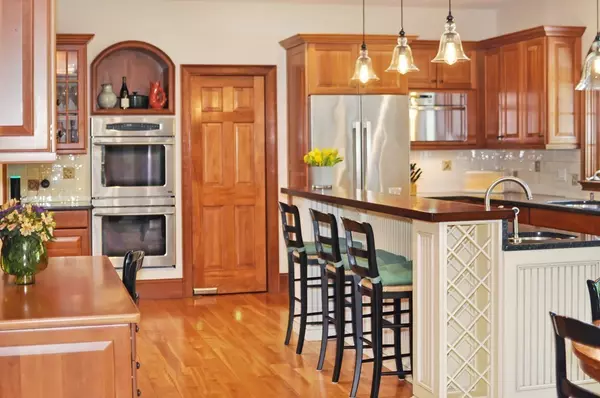$1,060,000
$1,095,000
3.2%For more information regarding the value of a property, please contact us for a free consultation.
4 Beds
5 Baths
5,822 SqFt
SOLD DATE : 08/17/2018
Key Details
Sold Price $1,060,000
Property Type Single Family Home
Sub Type Single Family Residence
Listing Status Sold
Purchase Type For Sale
Square Footage 5,822 sqft
Price per Sqft $182
MLS Listing ID 72345249
Sold Date 08/17/18
Style Colonial
Bedrooms 4
Full Baths 4
Half Baths 2
Year Built 2003
Annual Tax Amount $19,884
Tax Year 2018
Lot Size 2.290 Acres
Acres 2.29
Property Description
Sited privately on over 2 tranquil acs of meticulous grounds, abutting conservation land & located in the Stow Acres Country club neighborhood, this exceptional 4 bedrm colonial has been custom built w/modern amenities & a traditional flair. Unparalleled attention to detail along w/a flowing flr plan, the home is filled w/light & fine finishes. The open family rm features beautiful hardwood flooring, stone fireplace & has access to the chef's kitchen w/center island, granite counters, SS appliances & walk-in pantry. Upstairs are tasteful fmly bdrms & baths, including the serene master suite w/a 3 season sun-rm, sitting rm w/fireplace & wet bar & grand master bath w/walk-in closet. A surprise bonus rm has endless possibilities from a playrm or exercise rm to a large office space. A magnificent new post & beam barn sits proudly. No expense or detail has been overlooked. Perfect for car fanatics, home business, farming & entertaining alike. This gem of a property is a place to call home!
Location
State MA
County Middlesex
Zoning Res
Direction Randall Road to Edson Street
Rooms
Family Room Flooring - Hardwood
Basement Full, Finished, Interior Entry, Bulkhead
Primary Bedroom Level Second
Dining Room Flooring - Hardwood
Kitchen Flooring - Wood, Pantry, Countertops - Stone/Granite/Solid
Interior
Interior Features Bathroom - Full, Ceiling - Cathedral, Ceiling Fan(s), Bathroom, Study, Play Room, Sitting Room, Sun Room, Central Vacuum, Sauna/Steam/Hot Tub, Wet Bar, Wired for Sound
Heating Central, Forced Air, Radiant, Oil, Fireplace
Cooling Central Air
Flooring Tile, Carpet, Hardwood, Flooring - Stone/Ceramic Tile, Flooring - Hardwood, Flooring - Wall to Wall Carpet, Flooring - Wood
Fireplaces Number 3
Fireplaces Type Family Room, Living Room
Appliance Oven, Dishwasher, Disposal, Microwave, Countertop Range, ENERGY STAR Qualified Refrigerator, Wine Refrigerator, Oil Water Heater, Utility Connections for Gas Range, Utility Connections for Electric Oven, Utility Connections for Electric Dryer
Laundry Flooring - Stone/Ceramic Tile, Second Floor, Washer Hookup
Exterior
Exterior Feature Rain Gutters, Professional Landscaping, Sprinkler System, Fruit Trees
Garage Spaces 3.0
Community Features Public Transportation, Shopping, Pool, Tennis Court(s), Park, Walk/Jog Trails, Golf, Bike Path, Conservation Area, House of Worship, Public School
Utilities Available for Gas Range, for Electric Oven, for Electric Dryer, Washer Hookup
Waterfront false
Waterfront Description Beach Front, Lake/Pond, 1 to 2 Mile To Beach, Beach Ownership(Public)
Roof Type Shingle, Solar Shingles
Total Parking Spaces 8
Garage Yes
Building
Lot Description Wooded
Foundation Concrete Perimeter
Sewer Private Sewer
Water Private
Schools
Elementary Schools Center
Middle Schools Hale
High Schools Nashoba
Read Less Info
Want to know what your home might be worth? Contact us for a FREE valuation!

Our team is ready to help you sell your home for the highest possible price ASAP
Bought with Victoria Evarts • Engel & Volkers Concord

"My job is to find and attract mastery-based agents to the office, protect the culture, and make sure everyone is happy! "

