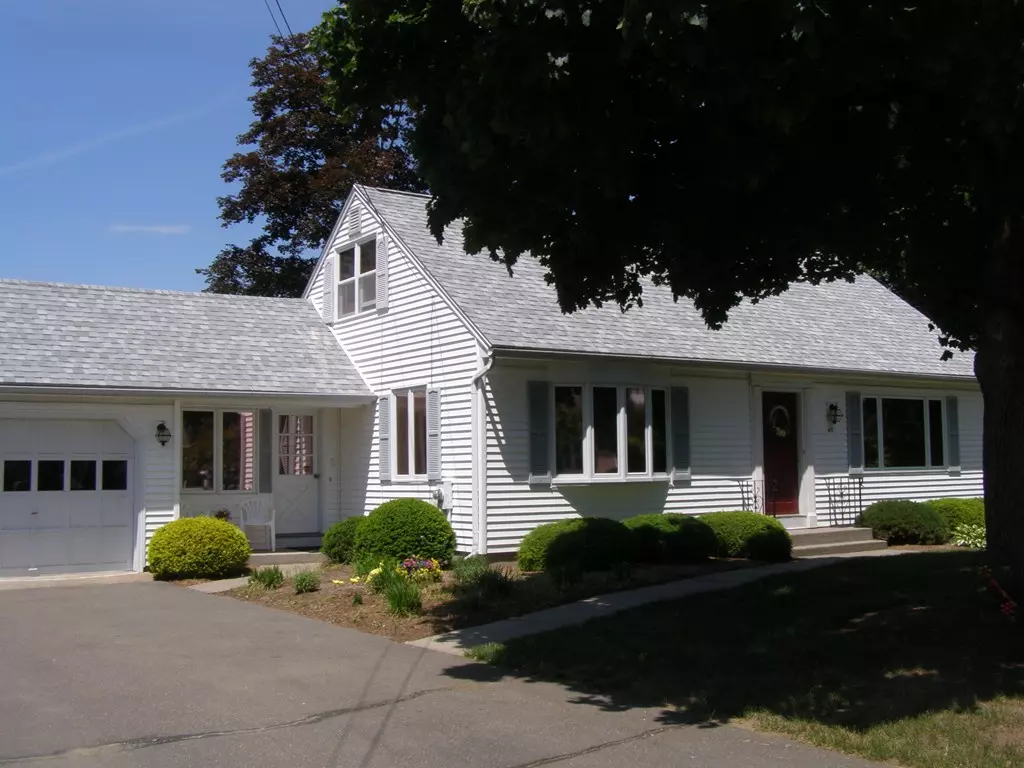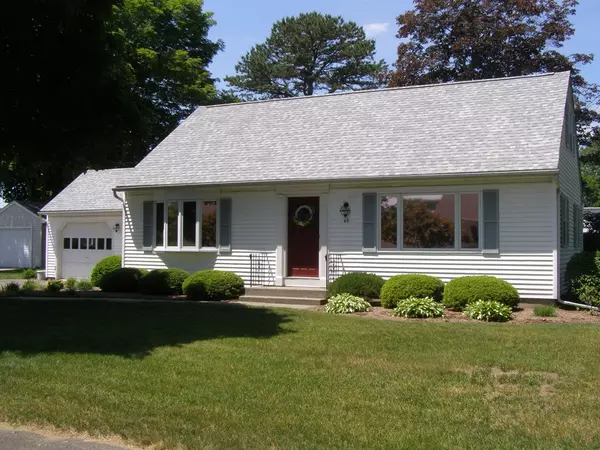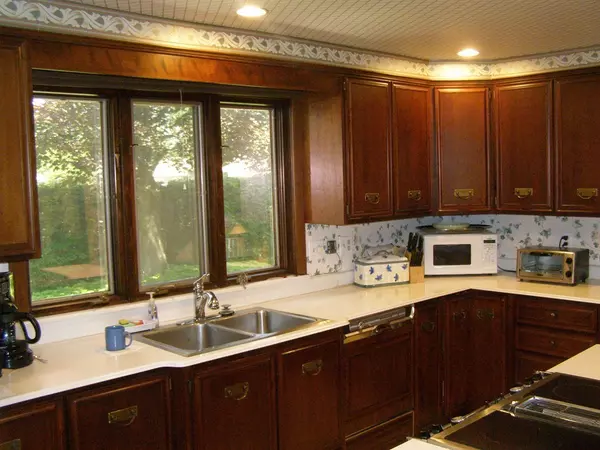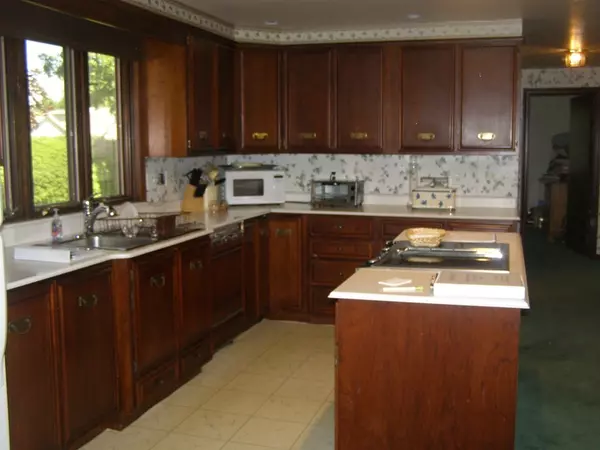$250,000
$249,000
0.4%For more information regarding the value of a property, please contact us for a free consultation.
3 Beds
2 Baths
1,508 SqFt
SOLD DATE : 08/10/2018
Key Details
Sold Price $250,000
Property Type Single Family Home
Sub Type Single Family Residence
Listing Status Sold
Purchase Type For Sale
Square Footage 1,508 sqft
Price per Sqft $165
MLS Listing ID 72345397
Sold Date 08/10/18
Style Cape
Bedrooms 3
Full Baths 2
HOA Y/N false
Year Built 1962
Annual Tax Amount $3,251
Tax Year 2018
Lot Size 0.280 Acres
Acres 0.28
Property Description
One owner 3 bedroom vinyl sided cape on quiet cul-de-sac has loads of extras. Hardwood floors under family room, living room and first floor bedroom. 2 full baths. Electric and gas heat. Chapdelaine kitchen with Jenn-Air built in stove in center island, block light window shades and recessed lighting opens to Family room with Bay window. dining room has box window with recessed lighting and block light window shades. Pella windows, central vac, inground sprinklers with separate water meter, oversized 1 car garage with GDO. Backyard patio has oversized pushbutton Sunsetter awning. Roof 2 years old, APO.
Location
State MA
County Hampden
Zoning RA2
Direction Off Mill
Rooms
Family Room Flooring - Hardwood, Flooring - Wall to Wall Carpet, Flooring - Wood, Window(s) - Bay/Bow/Box
Basement Full, Interior Entry, Bulkhead
Primary Bedroom Level Second
Dining Room Flooring - Wall to Wall Carpet, Window(s) - Bay/Bow/Box, Recessed Lighting
Kitchen Flooring - Vinyl, Countertops - Stone/Granite/Solid, Recessed Lighting
Interior
Interior Features Central Vacuum
Heating Central, Forced Air, Electric Baseboard, Natural Gas, Electric
Cooling Central Air
Flooring Wood, Vinyl, Carpet
Appliance Dishwasher, Disposal, Countertop Range, Refrigerator, Washer, Dryer, Gas Water Heater, Tank Water Heater, Utility Connections for Electric Range, Utility Connections for Electric Oven, Utility Connections for Electric Dryer
Laundry Washer Hookup
Exterior
Exterior Feature Rain Gutters, Sprinkler System
Garage Spaces 1.0
Community Features Public Transportation, Park, Walk/Jog Trails, Golf, Highway Access, House of Worship, Public School
Utilities Available for Electric Range, for Electric Oven, for Electric Dryer, Washer Hookup
Waterfront false
Roof Type Shingle
Total Parking Spaces 4
Garage Yes
Building
Lot Description Level
Foundation Concrete Perimeter
Sewer Public Sewer
Water Public
Schools
Elementary Schools Granger
Middle Schools Agawam
High Schools Agawam
Others
Senior Community false
Read Less Info
Want to know what your home might be worth? Contact us for a FREE valuation!

Our team is ready to help you sell your home for the highest possible price ASAP
Bought with Kimberly Allen Team • Century 21 Hometown Associates

"My job is to find and attract mastery-based agents to the office, protect the culture, and make sure everyone is happy! "






